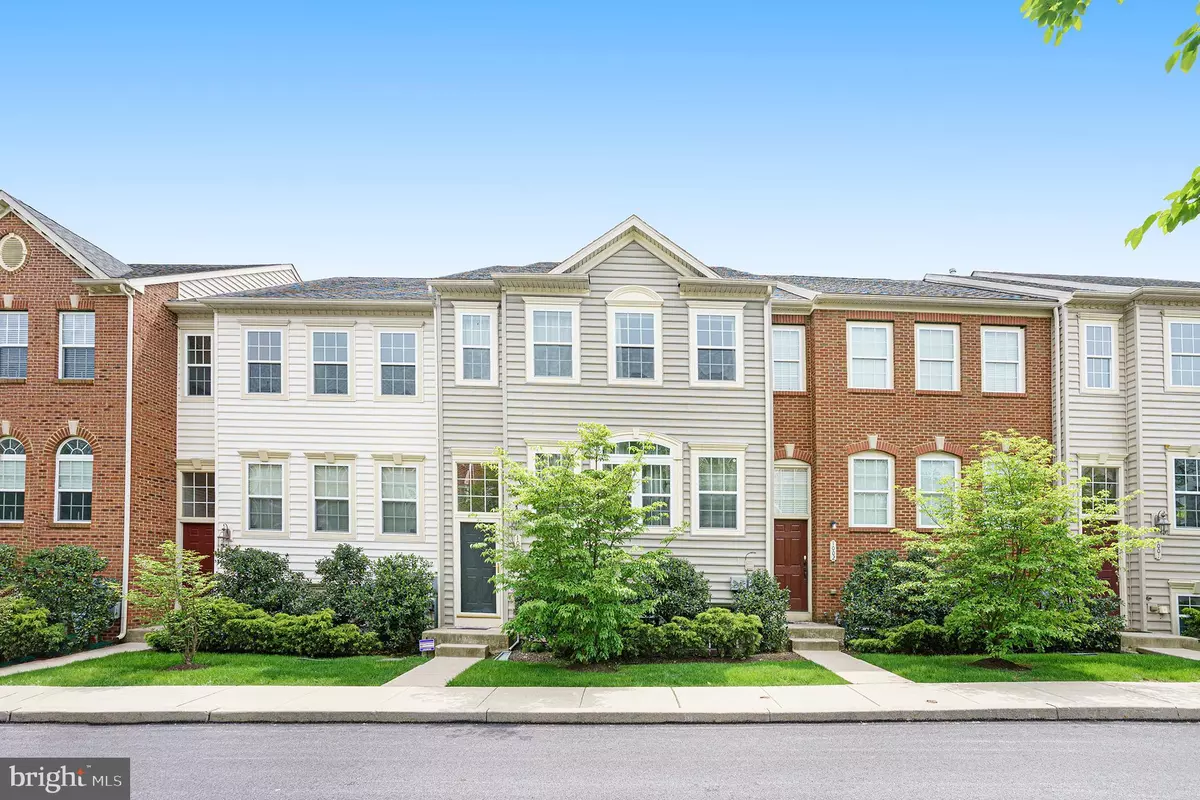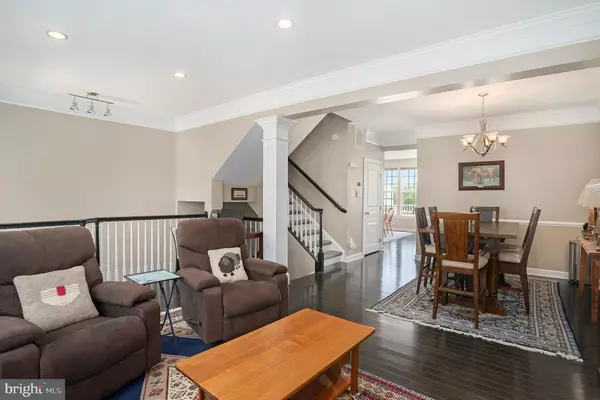$415,000
$369,900
12.2%For more information regarding the value of a property, please contact us for a free consultation.
4 Beds
4 Baths
1,812 SqFt
SOLD DATE : 06/25/2021
Key Details
Sold Price $415,000
Property Type Townhouse
Sub Type Interior Row/Townhouse
Listing Status Sold
Purchase Type For Sale
Square Footage 1,812 sqft
Price per Sqft $229
Subdivision Northridge Village
MLS Listing ID PACT536104
Sold Date 06/25/21
Style Bi-level,Other
Bedrooms 4
Full Baths 3
Half Baths 1
HOA Fees $140/mo
HOA Y/N Y
Abv Grd Liv Area 1,812
Originating Board BRIGHT
Year Built 2009
Annual Tax Amount $6,034
Tax Year 2020
Lot Size 1,650 Sqft
Acres 0.04
Lot Dimensions 0.00 x 0.00
Property Description
Welcome to 1003 Armstrong Lane in the sought-after neighborhood of Northridge Village. Located in the ever-growing town of Phoenixville, within a stone's throw to the Schuylkill River Trail and a short distance to most commuter routes, this 4 bedroom 3.5 bath townhome is a show stopper! Located in a quiet area within the community with the deck facing green space, this home has it all. Inside you will enter on the lower level where if you head down a few steps, you will find a 2-car garage, full bedroom with an en-suite bathroom. This space was finished in 2018 and include heated flooring. Back upstairs on the middle level you are greeted by hardwood floors throughout the living room, dining room and kitchen areas accentuated by stately columns, detailed window trim and crown molding, a cozy gas fireplace and tons of natural light. The kitchen boasts a double oven, pantry cabinetry, herringbone subway tile backsplash, updated white cabinets, stainless steel appliances, pendant light fixtures and a kitchen island with seating and tons of storage. Adjoining this room is the breakfast room perfect for a small table with chairs. In the warmer months you can head out the door to the oversized Trex deck and take in the fresh air and nature around you. The upper level holds 3 bedrooms and a hall bathroom that's been tastefully renovated. The master suite has a vaulted ceiling, lots of closet space, and an exquisite master bathroom complete with a double sink vanity, custom stone backsplash, large shower and tile floors. This home has it all and then some so don't wait - schedule a tour today!
Location
State PA
County Chester
Area Phoenixville Boro (10315)
Zoning RESIDENTIAL
Rooms
Basement Full, Fully Finished, Outside Entrance, Walkout Level, Windows
Interior
Hot Water Natural Gas
Heating Programmable Thermostat, Forced Air, Radiant
Cooling Central A/C
Flooring Ceramic Tile, Hardwood
Fireplaces Type Brick, Gas/Propane
Fireplace Y
Heat Source Natural Gas
Exterior
Parking Features Garage - Rear Entry, Garage Door Opener, Basement Garage
Garage Spaces 4.0
Amenities Available Common Grounds
Water Access N
Roof Type Architectural Shingle
Accessibility >84\" Garage Door, None
Attached Garage 2
Total Parking Spaces 4
Garage Y
Building
Lot Description Backs to Trees, Backs - Open Common Area
Story 3
Sewer Public Sewer
Water Public
Architectural Style Bi-level, Other
Level or Stories 3
Additional Building Above Grade, Below Grade
Structure Type Dry Wall,9'+ Ceilings
New Construction N
Schools
School District Phoenixville Area
Others
Pets Allowed N
HOA Fee Include Common Area Maintenance,Snow Removal
Senior Community No
Tax ID 15-04 -0674
Ownership Fee Simple
SqFt Source Assessor
Acceptable Financing Cash, Conventional, FHA, VA
Listing Terms Cash, Conventional, FHA, VA
Financing Cash,Conventional,FHA,VA
Special Listing Condition Standard
Read Less Info
Want to know what your home might be worth? Contact us for a FREE valuation!

Our team is ready to help you sell your home for the highest possible price ASAP

Bought with Jennifer Daywalt • Better Homes and Gardens Real Estate Phoenixville
Making real estate simple, fun and easy for you!






