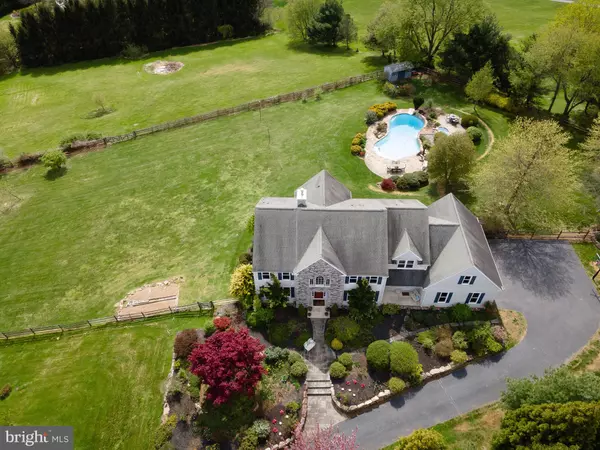$825,000
$835,000
1.2%For more information regarding the value of a property, please contact us for a free consultation.
4 Beds
5 Baths
3,914 SqFt
SOLD DATE : 06/25/2021
Key Details
Sold Price $825,000
Property Type Single Family Home
Sub Type Detached
Listing Status Sold
Purchase Type For Sale
Square Footage 3,914 sqft
Price per Sqft $210
Subdivision None Available
MLS Listing ID PACT534622
Sold Date 06/25/21
Style Traditional
Bedrooms 4
Full Baths 3
Half Baths 2
HOA Y/N N
Abv Grd Liv Area 3,914
Originating Board BRIGHT
Year Built 1998
Annual Tax Amount $12,359
Tax Year 2020
Lot Size 4.000 Acres
Acres 4.0
Lot Dimensions 0.00 x 0.00
Property Description
To describe this as a million dollar view doesn't do it justice. This incredible home has been meticulously cared for by its owners and has the best of everything. Starting with a private driveway bordered by lush trees and plantings to the "take your breath away" view of the backyard, sampling Chester County's hills and valleys - a retreat like no other. The welcoming foyer is banked by a large size living room and dining room and formal powder room. The kitchen has been upgraded to top of the line custom cabinetry, featuring glass tile back splash, specially designed by a local artist, large center island with plenty of seating, a breakfast area and a huge pantry. The open floor plan moves into the family room boasting a stone fireplace, floor to ceiling windows and custom bookcases which become the perfect place to highlight art. A private office/ den adjacent to the family room becomes a great at home office. The second floor is home to a large master suite with dressing room - walk-in closet and work -out room. The master bathroom has been upgraded and features new shower, double vanities, and water closet. Two bedrooms share a Jack-n-Jill bath and the third bedroom is a princess suite. The entire upstairs is newer wide-planked hardwood floors. The daylight walk-out basement is finished and in addition has a large unfinished area that can be a perfect in home workshop. Now the outside!!! The newer trex deck looks over the almost 4 acres of hills and valleys and that amazing pool which has been recently upgraded. You don't have to travel to feel like you are on vacation when enjoying the amenities found in this amazing home. Besides upgrades to the pool, newer kitchen, family room face lift, hardwood floors throughout, the seller has inspected and remediated the stucco, installed a charging station for your electric car in the garage, replaced windows and just painted the entire house. This house is a must see - make your appointment today and make this house the place you call home!!
Location
State PA
County Chester
Area East Vincent Twp (10321)
Zoning RESIDENTIAL
Rooms
Other Rooms Living Room, Dining Room, Primary Bedroom, Sitting Room, Bedroom 2, Bedroom 3, Kitchen, Family Room, Den, Foyer, Bedroom 1, Exercise Room, Great Room, Workshop, Bathroom 1, Bathroom 3, Half Bath
Basement Full, Walkout Level, Fully Finished
Interior
Hot Water Propane
Heating Forced Air
Cooling Central A/C
Flooring Hardwood
Fireplaces Number 1
Heat Source Propane - Owned
Exterior
Pool In Ground
Waterfront N
Water Access N
Roof Type Asphalt
Accessibility None
Parking Type Driveway, Other
Garage N
Building
Story 2
Sewer On Site Septic
Water Well
Architectural Style Traditional
Level or Stories 2
Additional Building Above Grade, Below Grade
New Construction N
Schools
School District Owen J Roberts
Others
Senior Community No
Tax ID 21-04 -0028
Ownership Fee Simple
SqFt Source Assessor
Special Listing Condition Standard
Read Less Info
Want to know what your home might be worth? Contact us for a FREE valuation!

Our team is ready to help you sell your home for the highest possible price ASAP

Bought with Lisa C Frisco-Ruhl • Coldwell Banker Hearthside Realtors-Collegeville

Making real estate simple, fun and easy for you!






