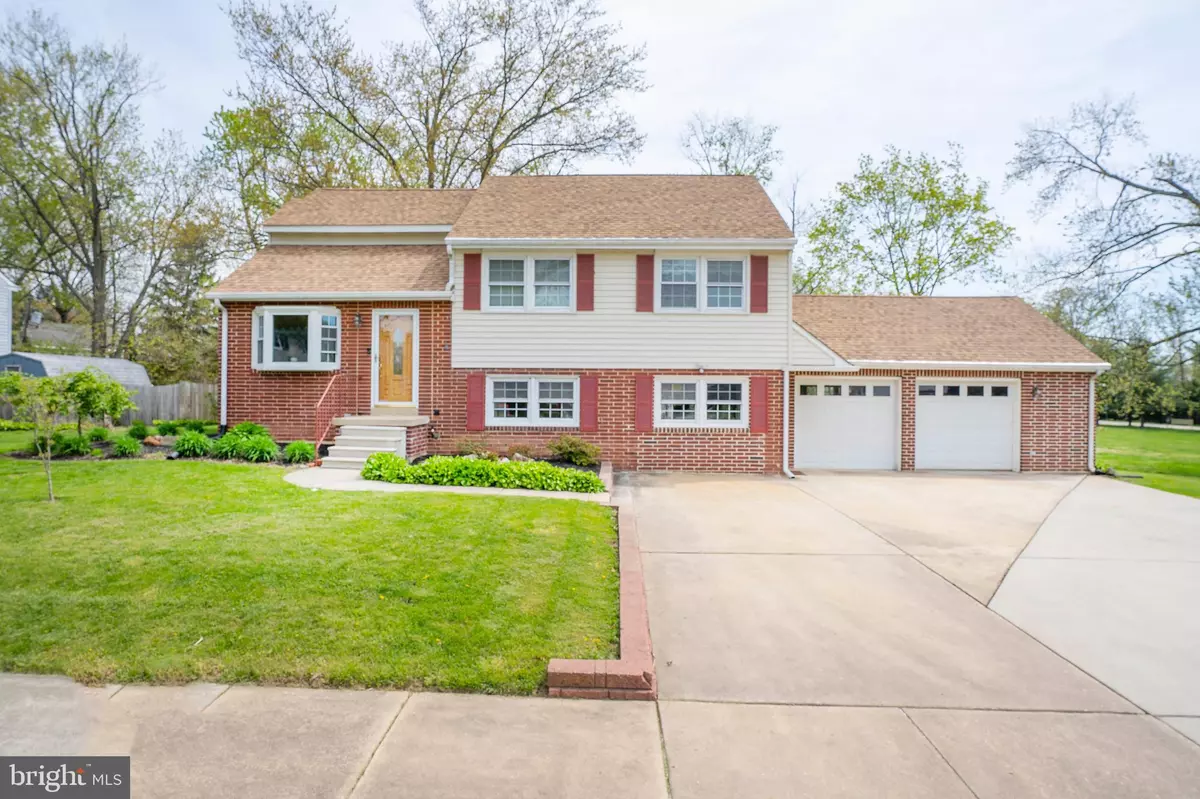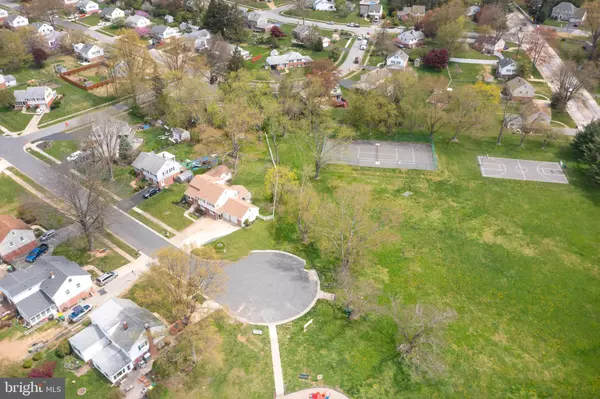$405,000
$415,100
2.4%For more information regarding the value of a property, please contact us for a free consultation.
4 Beds
3 Baths
2,070 SqFt
SOLD DATE : 06/04/2021
Key Details
Sold Price $405,000
Property Type Single Family Home
Sub Type Detached
Listing Status Sold
Purchase Type For Sale
Square Footage 2,070 sqft
Price per Sqft $195
Subdivision Sherwood Park Ii
MLS Listing ID DENC525026
Sold Date 06/04/21
Style Split Level
Bedrooms 4
Full Baths 3
HOA Fees $1/ann
HOA Y/N Y
Abv Grd Liv Area 1,550
Originating Board BRIGHT
Year Built 1956
Annual Tax Amount $1,929
Tax Year 2020
Lot Size 10,454 Sqft
Acres 0.24
Lot Dimensions 135.00 x 125.00
Property Description
This unique property has 2 lots with different tax ID numbers. It is in a cul de sac street-facing Sherwood Park and within walking distance to the tennis court. The proud owners of this hidden gem are very conscious about the maintenance of the house. It has 4 bedrooms, 3 full bathrooms, 2 car garages, full basement, handcrafted porch, backyard confronting the park with 1 supersized shed and 1 extra shed in the 2nd. Lot. The kitchen offers plenty of almond color cabinetry, fantastic granite countertop, and stainless-steel appliances. The master bedroom deserves an extra full description, it is secluded for the rest of the house, whit a walking closet and setting area to make it more enjoyable. Three additional bedrooms with good closet space share a full bathroom. The laundry room is conveniently located on the main level. An amazing bonus is a finished basement with an emergency exit. Maybe now you need a space to use as a classroom? the board is already installed and included. You will find yourself saying "Let's Stay Home" to enjoy warm nights on the handcrafted porch, patio, and fire-pit in your lush backyard! Two-car garages, expanded driveway, and more parking space! Convenient location. Other things to appreciate are the hardwood flooring and more and more, it is impossible to describe all the benefits to see this house and make it yours! Video is coming. Showings will start on Saturday 04/24/2021. PLEASE, FOLLOW ALL THE COVID-19 GUIDANCES.
Location
State DE
County New Castle
Area Wilmington (30906)
Zoning NC6.5
Rooms
Basement Full
Main Level Bedrooms 4
Interior
Interior Features Kitchen - Eat-In, Upgraded Countertops, Wood Floors
Hot Water Electric
Heating Other, Forced Air
Cooling Central A/C
Flooring Hardwood, Carpet, Laminated
Equipment Dishwasher, Dryer, Microwave, Oven - Single, Oven/Range - Electric, Refrigerator, Stainless Steel Appliances, Washer
Furnishings No
Fireplace Y
Appliance Dishwasher, Dryer, Microwave, Oven - Single, Oven/Range - Electric, Refrigerator, Stainless Steel Appliances, Washer
Heat Source Oil
Laundry Main Floor
Exterior
Exterior Feature Patio(s), Porch(es)
Parking Features Garage - Side Entry
Garage Spaces 6.0
Fence Rear
Utilities Available Electric Available, Sewer Available, Water Available
Water Access N
View Park/Greenbelt
Roof Type Shingle
Accessibility Level Entry - Main
Porch Patio(s), Porch(es)
Attached Garage 2
Total Parking Spaces 6
Garage Y
Building
Story 2
Sewer Public Sewer
Water Public
Architectural Style Split Level
Level or Stories 2
Additional Building Above Grade, Below Grade
Structure Type 2 Story Ceilings
New Construction N
Schools
Elementary Schools Brandywine Springs
Middle Schools Skyline
High Schools Dickinson
School District Red Clay Consolidated
Others
Pets Allowed Y
Senior Community No
Tax ID 08-038.20-058 / 08-38.20-057
Ownership Fee Simple
SqFt Source Assessor
Acceptable Financing Cash, Conventional, FHA, VA
Horse Property N
Listing Terms Cash, Conventional, FHA, VA
Financing Cash,Conventional,FHA,VA
Special Listing Condition Standard
Pets Description No Pet Restrictions
Read Less Info
Want to know what your home might be worth? Contact us for a FREE valuation!

Our team is ready to help you sell your home for the highest possible price ASAP

Bought with Teresa Marie Foster • VRA Realty

Making real estate simple, fun and easy for you!






