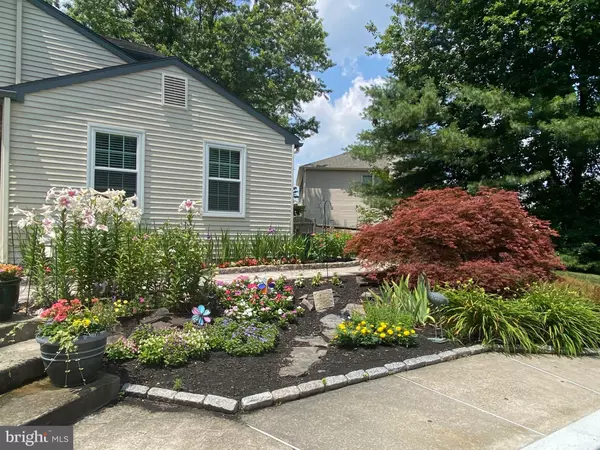$550,000
$499,900
10.0%For more information regarding the value of a property, please contact us for a free consultation.
5 Beds
3 Baths
2,986 SqFt
SOLD DATE : 05/25/2021
Key Details
Sold Price $550,000
Property Type Single Family Home
Sub Type Detached
Listing Status Sold
Purchase Type For Sale
Square Footage 2,986 sqft
Price per Sqft $184
Subdivision Glen Eayre
MLS Listing ID NJBL392948
Sold Date 05/25/21
Style Transitional
Bedrooms 5
Full Baths 3
HOA Y/N N
Abv Grd Liv Area 2,986
Originating Board BRIGHT
Year Built 1988
Annual Tax Amount $11,536
Tax Year 2020
Lot Size 0.360 Acres
Acres 0.36
Lot Dimensions 0.00 x 0.00
Property Description
Once in a great while, great things come together to create the perfect home of your dreams. This home is one such example. You'll find it sited within a small enclave of similar homes, on a private cul-de-sac, with an expanded and expansive floorplan, and it's in immaculate condition. The grounds are perfectly manicured, and the facade of the home includes multiple roof lines, low maintenance exterior, fiberglass shingle roof, all newer windows (approx. 4 years), contrasting trims, a wide cement driveway and a 2 car front entry garage. Extensive landscaping with enhanced stone borders surround the home. A fenced rear yard encloses a back yard paradise meant for family fun and joyful entertaining. The terraced rear yard leading to the inground gunite, heated pool is bordered by lovely perennial beds while generous pool decking & patio areas offer lots of space for sunbathing and relaxing. There's a custom storage shed for keeping things tucked neatly out of sight and an inground irrigation system keeps everything looking its best! You'll simply love the casual sophistication of the interior. High ceilings, sun-filled rooms, gleaming hardwood flooring throughout the Foyer, Dining Room and Kitchen areas, plus plush neutral carpet & fresh, neutral walls extend throughout. The Living Room and Family Room both have vaulted & beamed ceilings with the added comfort of ceiling fans. A beautiful gas/ brick fireplace with mantel warms the Family Room. The Kitchen is extended in size, with lots of cabinet & granite countertop space. The center island accommodates stools for casual dining and stainless steel appliances complete the decor. There's space for a large breakfast table and the entire area opens to the Family Room. Sliding doors in the Family Room provide quick access to the rear yard, pool & patio areas. A fantastic feature of this floor plan is the FIRST FLOOR BEDROOM, and main floor FULL BATH. This flexibility means a possible In-law setup, or use it as an office, studio or playroom. The choice is yours! A large laundry with newer washer (2 yrs) plus a dryer completes the main floor. The upper level of the home has neutral carpet throughout, an Owner's suite with walk in closet plus a private tiled bath that includes a skylight, garden tub, stall shower and vanity. The remaining 3 bedrooms share a well appointed main bathroom. An additional feature of the home is the abundance of closet space. You'll find several walk in closets in the bedrooms of the home & additional attic space The full basement is clean, dry and huge. Just imagine how you want to use this space. Create additional living and entertaining space or keep it simply for storage. The choice is yours and the options are endless! Marlton is a great place to call home. You'll love its proximity to major highways, trendy eateries and shopping areas, community activities for people of all ages. It's a short trip to Philadelphia and the shore points!!
Location
State NJ
County Burlington
Area Evesham Twp (20313)
Zoning MD
Rooms
Other Rooms Living Room, Dining Room, Primary Bedroom, Bedroom 2, Bedroom 3, Bedroom 4, Bedroom 5, Kitchen, Family Room, Primary Bathroom
Basement Unfinished
Main Level Bedrooms 1
Interior
Interior Features Attic, Carpet, Ceiling Fan(s), Entry Level Bedroom, Family Room Off Kitchen, Floor Plan - Open, Formal/Separate Dining Room, Kitchen - Table Space, Primary Bath(s), Pantry, Recessed Lighting, Tub Shower, Walk-in Closet(s), Window Treatments, Wood Floors, Other
Hot Water Natural Gas
Heating Forced Air, Programmable Thermostat
Cooling Ceiling Fan(s), Central A/C, Programmable Thermostat
Flooring Carpet, Hardwood, Ceramic Tile
Fireplaces Number 1
Fireplaces Type Mantel(s), Gas/Propane, Brick
Equipment Built-In Microwave, Built-In Range, Dishwasher, Disposal, Dryer, Oven/Range - Electric, Refrigerator, Washer
Fireplace Y
Window Features Casement,Double Hung,Energy Efficient,Screens,Vinyl Clad
Appliance Built-In Microwave, Built-In Range, Dishwasher, Disposal, Dryer, Oven/Range - Electric, Refrigerator, Washer
Heat Source Natural Gas
Laundry Main Floor
Exterior
Exterior Feature Patio(s)
Garage Garage - Front Entry, Inside Access, Garage Door Opener
Garage Spaces 6.0
Fence Split Rail
Pool Gunite, In Ground, Heated
Waterfront N
Water Access N
View Garden/Lawn
Roof Type Fiberglass,Shingle
Accessibility 2+ Access Exits
Porch Patio(s)
Parking Type Attached Garage, Driveway
Attached Garage 2
Total Parking Spaces 6
Garage Y
Building
Lot Description Cul-de-sac, Front Yard, Landscaping, Level, No Thru Street, Premium, Private, Rear Yard, SideYard(s)
Story 2
Sewer Public Sewer
Water Public
Architectural Style Transitional
Level or Stories 2
Additional Building Above Grade, Below Grade
Structure Type Cathedral Ceilings,Dry Wall
New Construction N
Schools
Elementary Schools Marlton Elementary
Middle Schools Marlton Middle M.S.
High Schools Cherokee H.S.
School District Evesham Township
Others
Senior Community No
Tax ID 13-00033 07-00025
Ownership Fee Simple
SqFt Source Assessor
Security Features Carbon Monoxide Detector(s),Security System,Smoke Detector
Special Listing Condition Standard
Read Less Info
Want to know what your home might be worth? Contact us for a FREE valuation!

Our team is ready to help you sell your home for the highest possible price ASAP

Bought with Gloria O Donnon • Long & Foster Real Estate, Inc.

Making real estate simple, fun and easy for you!






