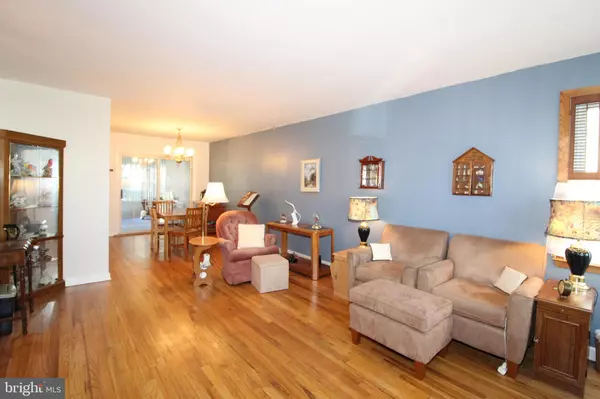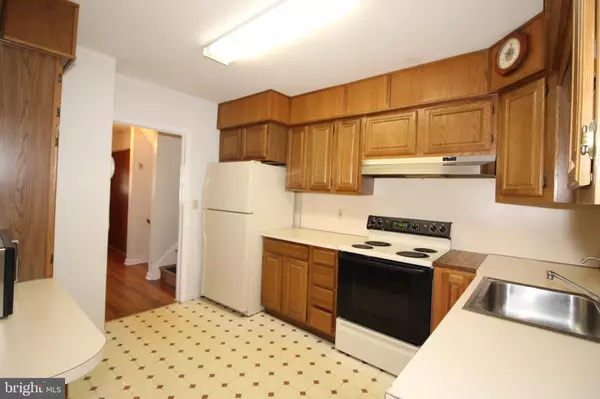$280,000
$280,000
For more information regarding the value of a property, please contact us for a free consultation.
4 Beds
2 Baths
2,951 SqFt
SOLD DATE : 10/29/2020
Key Details
Sold Price $280,000
Property Type Single Family Home
Sub Type Detached
Listing Status Sold
Purchase Type For Sale
Square Footage 2,951 sqft
Price per Sqft $94
Subdivision Ashbourne Hills
MLS Listing ID DENC507872
Sold Date 10/29/20
Style Split Level
Bedrooms 4
Full Baths 1
Half Baths 1
HOA Y/N N
Abv Grd Liv Area 1,775
Originating Board BRIGHT
Year Built 1954
Annual Tax Amount $2,006
Tax Year 2020
Lot Size 7,405 Sqft
Acres 0.17
Lot Dimensions 70.00 x 105.00
Property Description
Don't miss this 4 bedroom brick home with many updates in this super convenient location! This location will make it so easy for you to get to everywhere! The train station is minutes away, Philadelphia airport, City of Wilmington, shopping, restaurants, I-95 and much more! Now, let's get to the details of this home! As you enter the foyer, you will see hardwood floors from the foyer through to the Living Room and Dining Room. You will love the open floor plan of these rooms, and then the access from the Dining Room to the large Florida Room which is a year around room with heat and air conditioning. You can use this Florida Room as a play room for the kids, hobbies, man or woman cave, office, exercise room and more. The Kitchen has lots of cabinets and counter space, desk area, cookie pan closet, pantry closet, refrigerator included, electric self-clean range, stainless hood, dishwasher & disposal. The Family Room has a large closet, access to a 4th bedroom, powder room and laundry room. The upper level has exposed hardwood floors, spacious bedrooms, walk-up attic access through one bedroom to easily store all of your extra belongings, double linen closet in hallway, ceramic tiled bathroom with updated vanity, Main Bedroom with double closet space. Now for the grand updates, roof, solar panels for reduced energy bills, exterior siding, most windows have been updated, whole house water system, alarm system, heat pump as a back up for both heat and central air, large driveway, super private rear yard and more!
Location
State DE
County New Castle
Area Brandywine (30901)
Zoning NC6.5
Rooms
Other Rooms Living Room, Dining Room, Primary Bedroom, Bedroom 2, Bedroom 3, Bedroom 4, Kitchen, Family Room, Sun/Florida Room, Laundry, Bathroom 1, Attic, Half Bath
Basement Partial
Interior
Interior Features Attic, Ceiling Fan(s), Floor Plan - Open, Pantry, Wood Floors
Hot Water Electric
Heating Forced Air
Cooling Central A/C
Flooring Hardwood
Equipment Dryer - Electric, Oven - Self Cleaning, Oven/Range - Electric, Refrigerator, Washer, Dishwasher, Water Conditioner - Owned
Fireplace N
Appliance Dryer - Electric, Oven - Self Cleaning, Oven/Range - Electric, Refrigerator, Washer, Dishwasher, Water Conditioner - Owned
Heat Source Oil
Exterior
Garage Spaces 3.0
Water Access N
Roof Type Shingle
Accessibility None
Total Parking Spaces 3
Garage N
Building
Lot Description Level
Story 2
Sewer Public Sewer
Water Public
Architectural Style Split Level
Level or Stories 2
Additional Building Above Grade, Below Grade
New Construction N
Schools
Elementary Schools Claymont
Middle Schools Talley
High Schools Mount Pleasant
School District Brandywine
Others
Senior Community No
Tax ID 06-058.00-362
Ownership Fee Simple
SqFt Source Assessor
Acceptable Financing Conventional, Cash, FHA
Listing Terms Conventional, Cash, FHA
Financing Conventional,Cash,FHA
Special Listing Condition Standard
Read Less Info
Want to know what your home might be worth? Contact us for a FREE valuation!

Our team is ready to help you sell your home for the highest possible price ASAP

Bought with Zoltan A Hall • Empower Real Estate, LLC

Making real estate simple, fun and easy for you!






