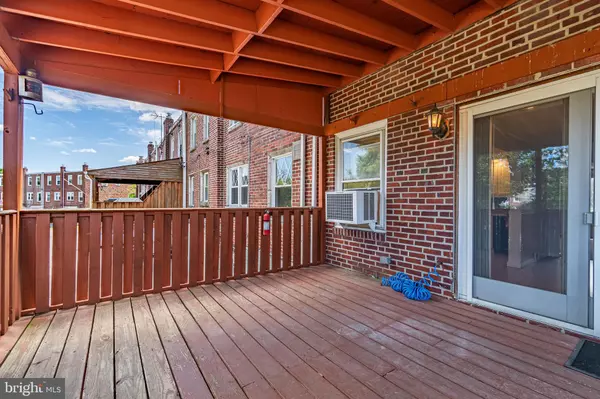$175,000
$179,900
2.7%For more information regarding the value of a property, please contact us for a free consultation.
3 Beds
1 Bath
1,152 SqFt
SOLD DATE : 08/04/2021
Key Details
Sold Price $175,000
Property Type Townhouse
Sub Type Interior Row/Townhouse
Listing Status Sold
Purchase Type For Sale
Square Footage 1,152 sqft
Price per Sqft $151
Subdivision Briarcliffe
MLS Listing ID PADE545812
Sold Date 08/04/21
Style Colonial
Bedrooms 3
Full Baths 1
HOA Y/N N
Abv Grd Liv Area 1,152
Originating Board BRIGHT
Year Built 1946
Annual Tax Amount $4,562
Tax Year 2020
Lot Size 2,352 Sqft
Acres 0.05
Lot Dimensions 16.00 x 134.00
Property Description
Welcome 416 S. Stratford Road a well maintained 3 bedroom, 1 bath rowhome with a 1-car garage located in Glenolden. Enter the home into the bright living room with a front window that fills the room with natural light. Arched doorway from the living room welcomes you to the dining and kitchen with white cabinets and tile backsplash. Door from the dining room leads out to an inviting, covered back deck, the perfect place to entertain or relax with your morning coffee. Upper level boasts 3 bedrooms and a full bath with tub/shower. Lastly, the walk-out basement has been finished to offer additional living space that can be used as an entertainment room, home office, gym or whatever you can imagine! This Briarcliff home is sure to please with a convenient location close to local parks, roadways and other great amenities! Home is being sold AS-IS. Do not miss out on this opportunity!
Location
State PA
County Delaware
Area Darby Twp (10415)
Zoning RES
Rooms
Other Rooms Living Room, Dining Room, Primary Bedroom, Bedroom 2, Bedroom 3, Kitchen, Family Room, Full Bath
Basement Full, Interior Access, Outside Entrance, Partially Finished, Windows, Walkout Level
Interior
Interior Features Ceiling Fan(s), Chair Railings, Crown Moldings, Dining Area, Recessed Lighting, Tub Shower, Wainscotting, Carpet, Kitchen - Eat-In, Kitchen - Table Space
Hot Water Electric
Heating Forced Air
Cooling Ceiling Fan(s), Window Unit(s)
Flooring Carpet, Ceramic Tile, Laminated
Equipment Dishwasher, Oven/Range - Gas, Water Heater, Range Hood
Fireplace N
Window Features Casement
Appliance Dishwasher, Oven/Range - Gas, Water Heater, Range Hood
Heat Source Natural Gas
Laundry Basement
Exterior
Exterior Feature Patio(s), Deck(s)
Garage Built In, Garage - Rear Entry
Garage Spaces 3.0
Fence Cyclone
Waterfront N
Water Access N
View Garden/Lawn
Roof Type Flat
Accessibility None
Porch Patio(s), Deck(s)
Parking Type Driveway, On Street, Attached Garage
Attached Garage 1
Total Parking Spaces 3
Garage Y
Building
Lot Description Front Yard
Story 2
Sewer Public Sewer
Water Public
Architectural Style Colonial
Level or Stories 2
Additional Building Above Grade, Below Grade
New Construction N
Schools
Elementary Schools Darby Twp
High Schools Academy Park
School District Southeast Delco
Others
Senior Community No
Tax ID 15-00-03490-00
Ownership Fee Simple
SqFt Source Assessor
Security Features Carbon Monoxide Detector(s),Smoke Detector
Acceptable Financing Cash, Conventional, FHA, VA
Listing Terms Cash, Conventional, FHA, VA
Financing Cash,Conventional,FHA,VA
Special Listing Condition Standard
Read Less Info
Want to know what your home might be worth? Contact us for a FREE valuation!

Our team is ready to help you sell your home for the highest possible price ASAP

Bought with Lansana Sylla • Mosaic Brokerage Group, LLC

Making real estate simple, fun and easy for you!






