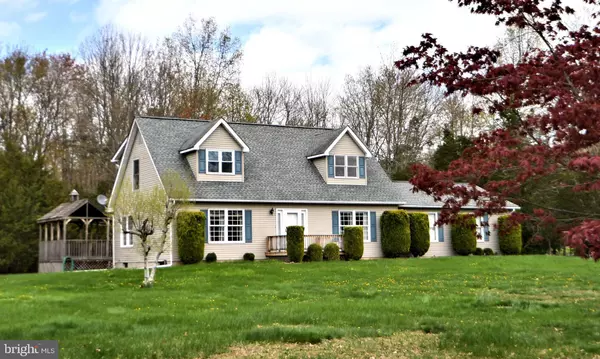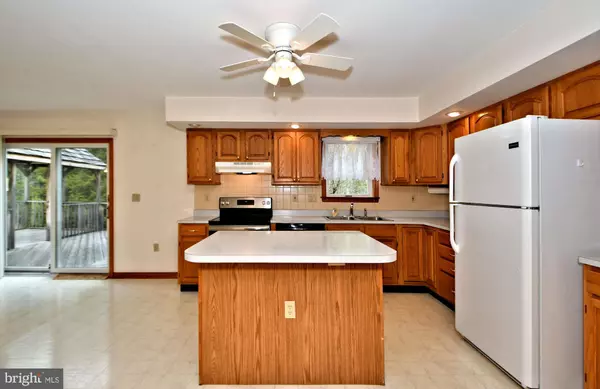$460,000
$429,900
7.0%For more information regarding the value of a property, please contact us for a free consultation.
3 Beds
2 Baths
1,940 SqFt
SOLD DATE : 05/27/2021
Key Details
Sold Price $460,000
Property Type Single Family Home
Sub Type Detached
Listing Status Sold
Purchase Type For Sale
Square Footage 1,940 sqft
Price per Sqft $237
Subdivision None Available
MLS Listing ID PABU525510
Sold Date 05/27/21
Style Cape Cod
Bedrooms 3
Full Baths 2
HOA Y/N N
Abv Grd Liv Area 1,940
Originating Board BRIGHT
Year Built 1993
Annual Tax Amount $4,357
Tax Year 2020
Lot Size 3.250 Acres
Acres 3.25
Lot Dimensions 0.00 x 0.00
Property Description
Great opportunity to own this 3 BR, 2 full bath Cape Cod style home built in 1993 situated on a private 3+ Acre lot framed in mature trees and in a great location. Enter into the spacious living room with natural woodwork which leads to the bright & sunny eat-in kitchen featuring updated GE range and dishwasher, Frigidaire refrigerator, raised panel cathedral top oak cabinetry, recessed lighting, lighted ceiling fan, center island with breakfast bar overhang, stainless steel double bowl sink and ceramic tile back splash. A generous sized breakfast room has a sliding glass door which exits to the partially covered 22 x 16 rear deck overlooking the serene rear yard. Perfect for family fun or for entertaining larger gatherings! Very flexible floor plan offers true 1st floor living if desired. Completing the 1st floor is the main BR with lighted CF, two closets & twin window, full hall bath with oak vanity and appointments, shower over tub and heat lamp on timer and a large laundry room with oak cabinetry and entrance to the oversized two car side entry garage with insulated garage doors and electric openers. The wooded wheel chair ramp in the garage can easily be removed if desired. The 2nd floor is highlighted by two huge refurbished bedrooms with lighted ceiling fans, replacement twin rear windows and pretty views throughout. There is also a full hall bath with vanity dressing area, built-in oak linen closet and supplemental heater. There is a huge full basement with gravity drain and outside entrance for future finishing if desired. Additional features include fine natural millwork and solid core wood doors throughout, spacious storage shed, newer roof (2009), preferred spray irrigation septic system, 200 amp electric, 3 zone oil hot water baseboard heat, water softener and basement pool table (slate top) included. This home will need some new carpeting, some interior painting, exterior power washing and some cosmetics to taste and is being sold in AS IS condition. It is priced accordingly to sell quickly! Awesome location and setting! Walk to Palisades schools and short ride to Lake Nockamixon State Park. Put this on your Must See list! (Showings start Thursday 4/29. Offer deadline Monday 5/3 at 6:00. Offers reviewed on 5/4.)
Location
State PA
County Bucks
Area Nockamixon Twp (10130)
Zoning RA
Rooms
Other Rooms Bedroom 2, Bedroom 3, Kitchen, Family Room, Breakfast Room, Bedroom 1
Basement Full
Main Level Bedrooms 1
Interior
Hot Water Electric
Heating Baseboard - Hot Water
Cooling Window Unit(s)
Heat Source Oil
Exterior
Parking Features Garage - Side Entry, Additional Storage Area, Oversized
Garage Spaces 6.0
Water Access N
Accessibility Wheelchair Mod
Attached Garage 2
Total Parking Spaces 6
Garage Y
Building
Story 1.5
Sewer On Site Septic, Spray Irrigation
Water Private
Architectural Style Cape Cod
Level or Stories 1.5
Additional Building Above Grade, Below Grade
New Construction N
Schools
High Schools Palisades
School District Palisades
Others
Senior Community No
Tax ID 30-004-016
Ownership Fee Simple
SqFt Source Assessor
Acceptable Financing Conventional, Cash, FHA, VA
Listing Terms Conventional, Cash, FHA, VA
Financing Conventional,Cash,FHA,VA
Special Listing Condition Standard
Read Less Info
Want to know what your home might be worth? Contact us for a FREE valuation!

Our team is ready to help you sell your home for the highest possible price ASAP

Bought with Darren William Taylor • Keller Williams Real Estate-Doylestown
Making real estate simple, fun and easy for you!






