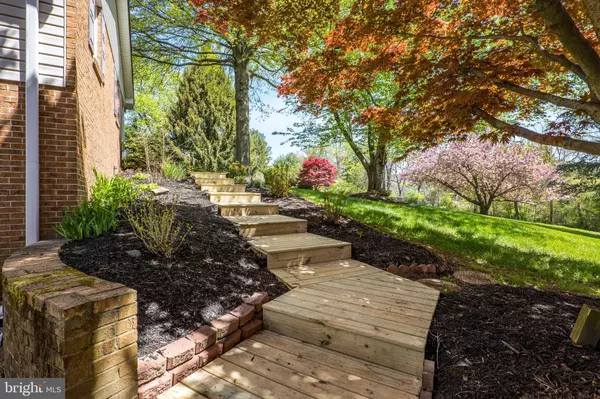$545,000
$549,000
0.7%For more information regarding the value of a property, please contact us for a free consultation.
3 Beds
3 Baths
5,214 SqFt
SOLD DATE : 07/12/2021
Key Details
Sold Price $545,000
Property Type Single Family Home
Sub Type Detached
Listing Status Sold
Purchase Type For Sale
Square Footage 5,214 sqft
Price per Sqft $104
Subdivision Worthington
MLS Listing ID MDBC526746
Sold Date 07/12/21
Style Ranch/Rambler,Contemporary
Bedrooms 3
Full Baths 3
HOA Y/N N
Abv Grd Liv Area 2,607
Originating Board BRIGHT
Year Built 1982
Annual Tax Amount $5,132
Tax Year 2021
Lot Size 1.000 Acres
Acres 1.0
Lot Dimensions 2.00 x
Property Description
Sprawling rancher with contemporary flair sits on one gorgeous, serene acre and features 4 over sized attached garages. Nearly 5000 square feet of living space, this home is an entertainer's dream and boasts a 26 x 16 family room addition with stone fireplace. Additionally, the main level offers a large kitchen and spacious gathering room that lead to a screened porch with cathedral ceilings and flanked by two decks. Kitchen features include an island with storage and seats 6; large butler pantry, built in desk and loads of cabinetry, all with roll out shelves; Gorgeous step down living room with bay window and built ins enjoys a two sided fireplace, shared with gathering room. Formal dining room has a dedicated walk in china closet with 12 shelves. A master en suite leading to a private deck, two additional bedrooms and second full bath complete the main level. Main level has access to 2 of the garages. An open stairway leads to a fully finished, spacious lower level that offers a recreation room with wet bar; large office with walk in closet and mirrored wall( could be an exercise room) and a possible 4th bedroom for in law or au pair suite and full bath. Lower level leads to 2 of the 4 garages. New HVAC in 2020. New front steps in 2021. Property sold As Is.
Location
State MD
County Baltimore
Zoning RESIDENTIAL
Rooms
Other Rooms Living Room, Dining Room, Primary Bedroom, Bedroom 2, Bedroom 3, Kitchen, Family Room, Study, Great Room, Office, Recreation Room, Bathroom 2, Bathroom 3, Primary Bathroom
Basement Fully Finished
Main Level Bedrooms 3
Interior
Hot Water Natural Gas
Heating Heat Pump(s)
Cooling Central A/C
Fireplaces Number 2
Fireplaces Type Double Sided, Mantel(s)
Equipment Built-In Microwave, Oven - Double, Oven - Wall, Extra Refrigerator/Freezer, Disposal, Dishwasher, Cooktop
Fireplace Y
Window Features Bay/Bow,Sliding
Appliance Built-In Microwave, Oven - Double, Oven - Wall, Extra Refrigerator/Freezer, Disposal, Dishwasher, Cooktop
Heat Source Natural Gas
Laundry Main Floor
Exterior
Parking Features Inside Access, Oversized, Garage Door Opener
Garage Spaces 4.0
Water Access N
Accessibility None
Attached Garage 4
Total Parking Spaces 4
Garage Y
Building
Lot Description Premium
Story 2
Sewer Community Septic Tank, Private Septic Tank
Water Public
Architectural Style Ranch/Rambler, Contemporary
Level or Stories 2
Additional Building Above Grade, Below Grade
New Construction N
Schools
School District Baltimore County Public Schools
Others
Senior Community No
Tax ID 04041700003227
Ownership Fee Simple
SqFt Source Assessor
Special Listing Condition Standard
Read Less Info
Want to know what your home might be worth? Contact us for a FREE valuation!

Our team is ready to help you sell your home for the highest possible price ASAP

Bought with Michael H Yerman • Berkshire Hathaway HomeServices Homesale Realty
Making real estate simple, fun and easy for you!






