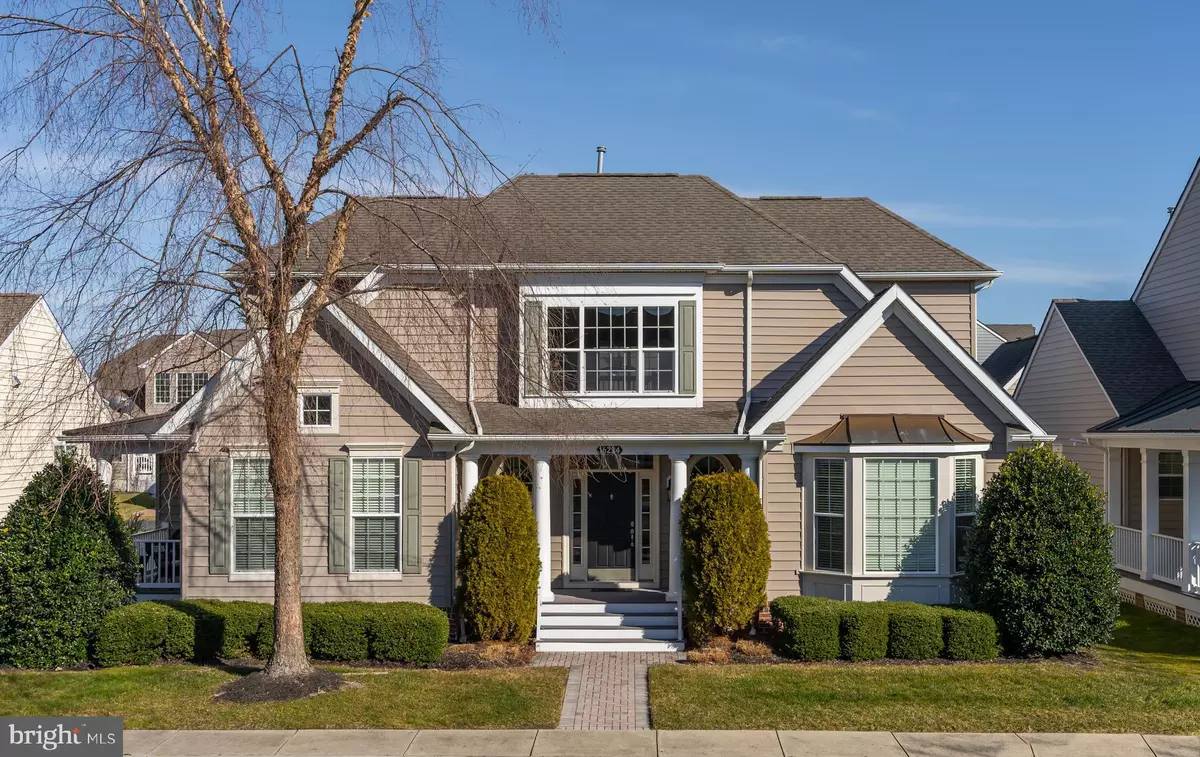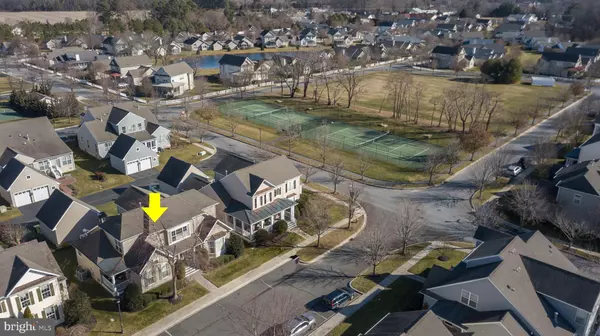$454,405
$449,999
1.0%For more information regarding the value of a property, please contact us for a free consultation.
4 Beds
3 Baths
2,950 SqFt
SOLD DATE : 04/26/2021
Key Details
Sold Price $454,405
Property Type Single Family Home
Sub Type Detached
Listing Status Sold
Purchase Type For Sale
Square Footage 2,950 sqft
Price per Sqft $154
Subdivision Paynters Mill
MLS Listing ID DESU178104
Sold Date 04/26/21
Style Coastal,Contemporary
Bedrooms 4
Full Baths 2
Half Baths 1
HOA Fees $205/qua
HOA Y/N Y
Abv Grd Liv Area 2,950
Originating Board BRIGHT
Year Built 2005
Annual Tax Amount $2,371
Tax Year 2020
Lot Size 7,405 Sqft
Acres 0.17
Lot Dimensions 66.00 x 114.00
Property Description
As soon as you walk up the paver walkway, you will immediately appreciate the charm and craftsmanship of this home. Sit back and relax on the covered front porch while sipping lemonade and waving to your neighbors as they walk by. Stepping through the front door, you will be in awe of the expansive foyer, the beautiful custom paint job, and the beautiful hardwood floors that flow throughout most of the first floor. The formal dining room flows into the recently upgraded kitchen and open concept two-story great room, breakfast nook, and sunroom. The gourmet kitchen is going to knock your sandals off. Upgraded maple cabinets with pull-out drawers are complemented with beautiful granite countertops, Blanco double bowl sink & faucet, GE Cafe stainless steel appliances as well as a beverage fridge. The kitchen even has under cabinet lighting and a custom installed tile backsplash! With wonderful site lines of the great room, breakfast area, and sunroom, you won't want to leave the kitchen! The light-filled great room features a gas fireplace with a mantel as well as large alcoves perfect for your cherished pieces. The first floor also features a guest bedroom which is currently being used as a study as well as a private outdoor deck area. The owners suite is tucked away in the back corner providing ample privacy from other guests in the home. You are sure to enjoy the separate soaking tub, tiled walk-in shower with seat, separate water closet, and double vanity with newly upgraded granite countertops, fixtures, and custom mirrors. The owners suite is even equipped with an Elfa Custom Closet System. The second-floor features two luxurious guest suites, a hall bathroom with newly upgraded granite countertops, and an additional finished storage room. Unwind while relaxing on your rear paver patio and enjoy low maintenance living with included lawn care, a beautiful community clubhouse with workout room and meeting areas, outdoor pool, pickleball/tennis courts, playground, beach volleyball, basketball court, horseshoe pits, and community walking paths. This home is perfectly situated in a quiet section of the community just steps away from one of the large open green spaces and tennis courts. Literally, all you need to do is bring your furniture, your clothing and come and enjoy this spectacular home!
Location
State DE
County Sussex
Area Broadkill Hundred (31003)
Zoning R
Rooms
Other Rooms Dining Room, Primary Bedroom, Bedroom 2, Bedroom 3, Bedroom 4, Kitchen, Foyer, Breakfast Room, Sun/Florida Room, Great Room, Laundry, Storage Room, Bathroom 2, Primary Bathroom, Half Bath
Main Level Bedrooms 2
Interior
Hot Water Propane
Heating Heat Pump - Gas BackUp, Zoned, Heat Pump - Electric BackUp
Cooling Central A/C
Flooring Hardwood, Carpet, Ceramic Tile
Fireplaces Number 1
Fireplaces Type Gas/Propane
Equipment Dishwasher, Disposal, Dryer, Microwave, Oven/Range - Gas, Refrigerator, Stainless Steel Appliances, Washer, Water Heater
Furnishings No
Fireplace Y
Window Features Double Pane,Energy Efficient
Appliance Dishwasher, Disposal, Dryer, Microwave, Oven/Range - Gas, Refrigerator, Stainless Steel Appliances, Washer, Water Heater
Heat Source Electric, Propane - Leased
Laundry Dryer In Unit, Washer In Unit, Main Floor
Exterior
Exterior Feature Patio(s), Porch(es)
Garage Garage Door Opener, Additional Storage Area
Garage Spaces 3.0
Utilities Available Under Ground
Waterfront N
Water Access N
Roof Type Architectural Shingle
Accessibility None
Porch Patio(s), Porch(es)
Parking Type Detached Garage, Driveway, On Street
Total Parking Spaces 3
Garage Y
Building
Lot Description Landscaping
Story 2
Foundation Crawl Space, Concrete Perimeter
Sewer Public Sewer
Water Public
Architectural Style Coastal, Contemporary
Level or Stories 2
Additional Building Above Grade, Below Grade
Structure Type Dry Wall,9'+ Ceilings,High
New Construction N
Schools
School District Cape Henlopen
Others
Senior Community No
Tax ID 235-22.00-851.00
Ownership Fee Simple
SqFt Source Assessor
Security Features Smoke Detector,Carbon Monoxide Detector(s)
Acceptable Financing Cash, Conventional
Horse Property N
Listing Terms Cash, Conventional
Financing Cash,Conventional
Special Listing Condition Standard
Read Less Info
Want to know what your home might be worth? Contact us for a FREE valuation!

Our team is ready to help you sell your home for the highest possible price ASAP

Bought with Leslie A. Troup • Active Adults Realty

Making real estate simple, fun and easy for you!






