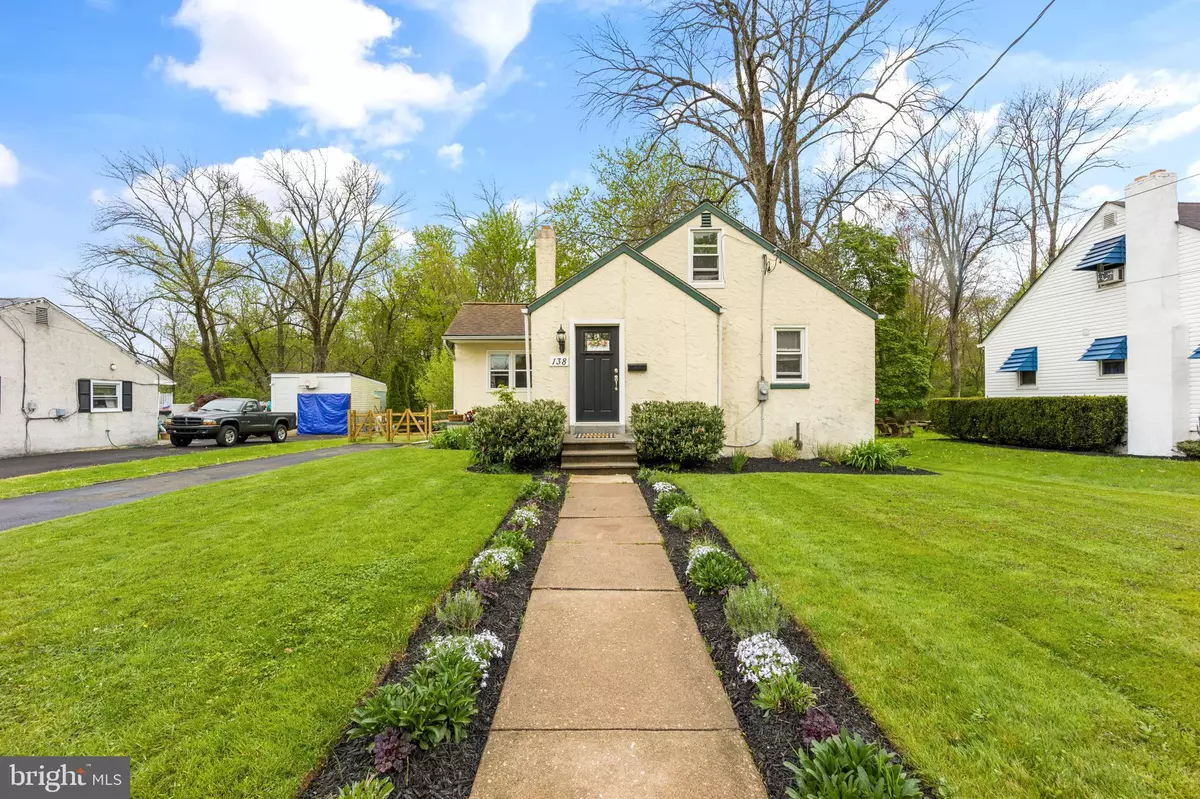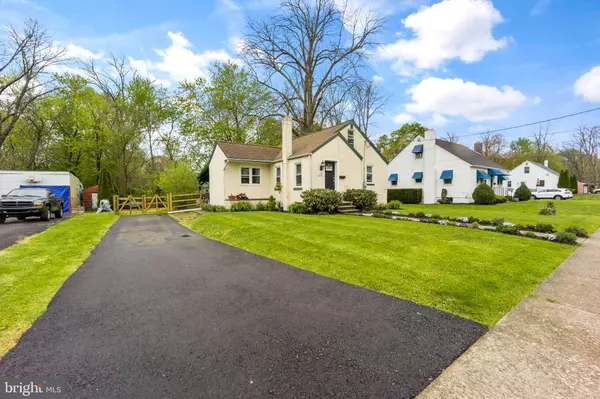$265,000
$269,900
1.8%For more information regarding the value of a property, please contact us for a free consultation.
3 Beds
1 Bath
974 SqFt
SOLD DATE : 07/22/2021
Key Details
Sold Price $265,000
Property Type Single Family Home
Sub Type Detached
Listing Status Sold
Purchase Type For Sale
Square Footage 974 sqft
Price per Sqft $272
Subdivision None Available
MLS Listing ID PAMC691662
Sold Date 07/22/21
Style Cape Cod
Bedrooms 3
Full Baths 1
HOA Y/N N
Abv Grd Liv Area 974
Originating Board BRIGHT
Year Built 1956
Annual Tax Amount $3,108
Tax Year 2020
Lot Size 9,300 Sqft
Acres 0.21
Lot Dimensions 60.00 x 0.00
Property Description
Welcome home to 138 Diamond St, a well-maintained 3-bed 1-bath Cape Cod style home in desirable Hatfield and North Penn School Districts. As soon as you walk up to the home it is obvious this property has been beautifully maintained and offers all the charm any homeowner would want! Open the front door and you are immediately welcomed into a spacious living room, that is both warm and inviting. Flowing naturally from the living room, the dining/kitchen area is perfect for entertaining and family gatherings. The kitchen features stainless steel appliances and gorgeous shaker style cabinets. Down the hall you will find two nice sized bedrooms with ample closet space and a full 3-piece bathroom. Travel upstairs to the 3rd bedroom with separate office/study area. The unfinished basement offers plenty of room for storage and laundry. The back yard is spacious and offers plenty of room for outdoor entertaining. It starts with a covered patio that transitions to a perfectly manicured grass that backs up to a local stream. Located one block from Centennial Park with playground and walking trails. Easy access to public transportation, RT 309 and other major highways, eateries, schools and shopping. Schedule your showing today!!
Location
State PA
County Montgomery
Area Hatfield Boro (10609)
Zoning RES
Rooms
Basement Full
Main Level Bedrooms 3
Interior
Interior Features Carpet, Dining Area, Floor Plan - Traditional, Kitchen - Eat-In, Kitchen - Gourmet, Upgraded Countertops
Hot Water Electric
Heating Hot Water
Cooling Wall Unit
Flooring Carpet, Tile/Brick
Equipment Stainless Steel Appliances, Energy Efficient Appliances, Washer, Dryer
Appliance Stainless Steel Appliances, Energy Efficient Appliances, Washer, Dryer
Heat Source Oil
Exterior
Exterior Feature Patio(s)
Garage Spaces 3.0
Waterfront N
Water Access N
Roof Type Shingle
Accessibility None
Porch Patio(s)
Parking Type Driveway
Total Parking Spaces 3
Garage N
Building
Story 2
Sewer Public Sewer
Water Public
Architectural Style Cape Cod
Level or Stories 2
Additional Building Above Grade, Below Grade
New Construction N
Schools
School District North Penn
Others
Senior Community No
Tax ID 09-00-00481-005
Ownership Fee Simple
SqFt Source Assessor
Acceptable Financing Negotiable
Listing Terms Negotiable
Financing Negotiable
Special Listing Condition Standard
Read Less Info
Want to know what your home might be worth? Contact us for a FREE valuation!

Our team is ready to help you sell your home for the highest possible price ASAP

Bought with Michele Cushing • Elfant Wissahickon-Chestnut Hill

Making real estate simple, fun and easy for you!






