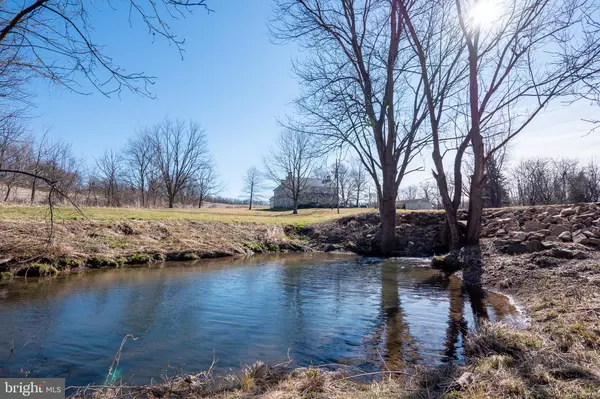$375,000
$329,000
14.0%For more information regarding the value of a property, please contact us for a free consultation.
5 Beds
2 Baths
2,904 SqFt
SOLD DATE : 06/30/2020
Key Details
Sold Price $375,000
Property Type Single Family Home
Sub Type Detached
Listing Status Sold
Purchase Type For Sale
Square Footage 2,904 sqft
Price per Sqft $129
Subdivision None Available
MLS Listing ID PABK355140
Sold Date 06/30/20
Style Farmhouse/National Folk
Bedrooms 5
Full Baths 2
HOA Y/N N
Abv Grd Liv Area 2,904
Originating Board BRIGHT
Year Built 1791
Annual Tax Amount $4,899
Tax Year 2019
Lot Size 3.120 Acres
Acres 3.12
Property Description
Presenting a unique opportunity to own a part of Pennsylvanian History with a Classic Stone Farmhouse located in beautiful Berks County. Just over 200 years old, with records indicating the original construction circa 1791. Historians will delight in the original wood flooring, beamed ceilings, deep window sills, stone walls and classic metal roofing. Historical Features include a stone walk-in fireplace, wide-plank flooring, inset Bible Boxes, and original wood doors with hardware. Featuring four bedrooms, two Full Baths in around 3000 sq. feet of living space. In 2001 a clever addition created an open plan kitchen and family room area with stone exposed walls and newer upgrades that seamlessly blend with the original features of the home. Plenty of room to grow as the attic is expandable with two potential bedroom spaces. Rear yard has wonderful views of the 3+ acre property, as well as the beautiful brook and rolling farmland. An expansive detached garage can house 5+ cars or can be easily transformed into a working space. This farmette is discretely nestled down a winding driveway just off Rte. 100 and a skip to the PA Turnpike. New well installed in May 2020. Come visit, admire and purchase a piece of PA history today.
Location
State PA
County Berks
Area Hereford Twp (10252)
Zoning AP
Rooms
Other Rooms Living Room, Dining Room, Sitting Room, Bedroom 2, Bedroom 3, Bedroom 4, Kitchen, Family Room, Library, Foyer, Bedroom 1, Laundry, Other, Attic, Full Bath
Basement Unfinished
Main Level Bedrooms 1
Interior
Interior Features Wood Floors, Floor Plan - Traditional, Double/Dual Staircase, Attic
Heating Hot Water
Cooling Wall Unit
Flooring Hardwood, Tile/Brick, Vinyl
Fireplaces Number 3
Fireplaces Type Wood
Furnishings No
Fireplace Y
Window Features Casement
Heat Source Propane - Leased
Laundry Main Floor, Hookup
Exterior
Garage Garage Door Opener, Oversized
Garage Spaces 3.0
Utilities Available Phone Connected
Waterfront N
Water Access N
View Creek/Stream, Pasture
Roof Type Other
Accessibility None
Total Parking Spaces 3
Garage Y
Building
Lot Description Backs to Trees, Flag, Front Yard, Not In Development, SideYard(s)
Story 2
Sewer On Site Septic
Water Well
Architectural Style Farmhouse/National Folk
Level or Stories 2
Additional Building Above Grade, Below Grade
Structure Type Plaster Walls
New Construction N
Schools
High Schools Upper Perkiomen
School District Upper Perkiomen
Others
Pets Allowed Y
Senior Community No
Tax ID 52-6400-00-62-5893
Ownership Fee Simple
SqFt Source Assessor
Acceptable Financing Cash, Conventional
Listing Terms Cash, Conventional
Financing Cash,Conventional
Special Listing Condition Standard
Pets Description No Pet Restrictions
Read Less Info
Want to know what your home might be worth? Contact us for a FREE valuation!

Our team is ready to help you sell your home for the highest possible price ASAP

Bought with Emma Reynolds • BHHS Fox & Roach-Bethlehem

Making real estate simple, fun and easy for you!






