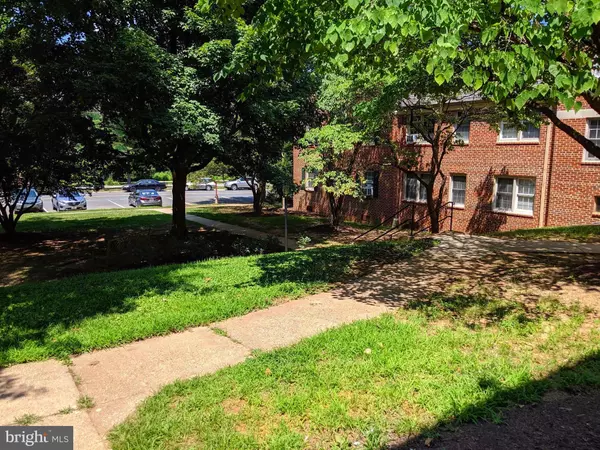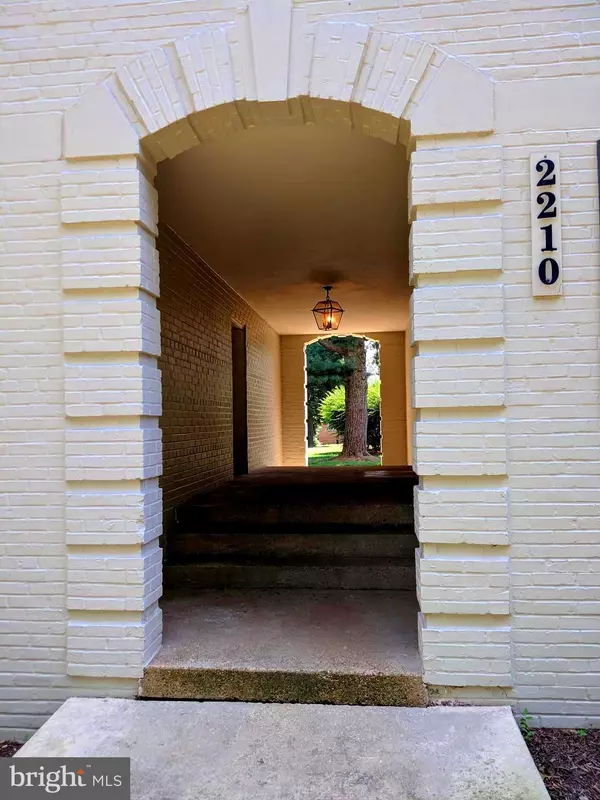$210,500
$209,900
0.3%For more information regarding the value of a property, please contact us for a free consultation.
1 Bed
1 Bath
624 SqFt
SOLD DATE : 11/25/2020
Key Details
Sold Price $210,500
Property Type Condo
Sub Type Condo/Co-op
Listing Status Sold
Purchase Type For Sale
Square Footage 624 sqft
Price per Sqft $337
Subdivision Rock Creek Village Condominiums
MLS Listing ID MDMC727850
Sold Date 11/25/20
Style Unit/Flat
Bedrooms 1
Full Baths 1
Condo Fees $477/mo
HOA Y/N N
Abv Grd Liv Area 624
Originating Board BRIGHT
Year Built 1948
Annual Tax Amount $2,361
Tax Year 2020
Property Description
Stunning Remodel, Bright & Spacious 1 Bedroom Condo, Walk to Metro, Bus line in front! 1 Bed, 1 Bath; Renovated kitchen w/dishwasher in-unit washer and dryer. New Refinished Flooring, New Replacement Vinyl Windows, New Custom Neutral Paint throughout, Custom Blinds, Granite Counters, Custom Ceramic Tile in Kitchen & Bath. ALL UTILITIES INCLUDED (except telephone, TV, cable/internet)Free reserved parking (2 passes). Gardening space, bike storage, picnic/BBQ area, kids playground. Located nearby Rock Creek Park and numerous trails. Around the corner from Sports Club, Deli, Caf , Grocery store and other local businesses. Pets welcome.
Location
State MD
County Montgomery
Zoning R
Rooms
Other Rooms Living Room, Kitchen, Foyer, Bedroom 1, Bathroom 1
Main Level Bedrooms 1
Interior
Interior Features Combination Dining/Living, Entry Level Bedroom, Family Room Off Kitchen, Flat, Floor Plan - Open, Kitchen - Table Space, Tub Shower, Upgraded Countertops, Window Treatments, Wood Floors
Hot Water Natural Gas
Heating Radiator
Cooling Window Unit(s)
Flooring Wood, Ceramic Tile
Equipment Built-In Microwave, Dishwasher, Disposal, Dryer - Electric, Dryer - Front Loading, Exhaust Fan, Microwave, Oven/Range - Gas, Refrigerator, Stainless Steel Appliances, Washer, Washer/Dryer Stacked
Fireplace N
Window Features Double Hung,Double Pane,Replacement,Screens,Vinyl Clad
Appliance Built-In Microwave, Dishwasher, Disposal, Dryer - Electric, Dryer - Front Loading, Exhaust Fan, Microwave, Oven/Range - Gas, Refrigerator, Stainless Steel Appliances, Washer, Washer/Dryer Stacked
Heat Source Natural Gas
Laundry Dryer In Unit, Washer In Unit
Exterior
Exterior Feature Breezeway
Utilities Available Under Ground
Amenities Available Common Grounds, Reserved/Assigned Parking
Waterfront N
Water Access N
View Courtyard, Garden/Lawn, Trees/Woods
Accessibility Level Entry - Main
Porch Breezeway
Parking Type Parking Lot, On Street
Garage N
Building
Story 1
Unit Features Garden 1 - 4 Floors
Sewer Public Sewer
Water Public
Architectural Style Unit/Flat
Level or Stories 1
Additional Building Above Grade, Below Grade
New Construction N
Schools
Elementary Schools Rock Creek Forest
Middle Schools Silver Creek
High Schools Bethesda-Chevy Chase
School District Montgomery County Public Schools
Others
Pets Allowed Y
HOA Fee Include Common Area Maintenance,Electricity,Ext Bldg Maint,Gas,Lawn Maintenance,Management,Reserve Funds,Road Maintenance,Sewer,Snow Removal,Trash,Water
Senior Community No
Tax ID 161302189250
Ownership Condominium
Acceptable Financing FHA, Conventional, Cash
Horse Property N
Listing Terms FHA, Conventional, Cash
Financing FHA,Conventional,Cash
Special Listing Condition Standard
Pets Description Breed Restrictions
Read Less Info
Want to know what your home might be worth? Contact us for a FREE valuation!

Our team is ready to help you sell your home for the highest possible price ASAP

Bought with Debra Roberts • Long & Foster Real Estate, Inc.

Making real estate simple, fun and easy for you!






