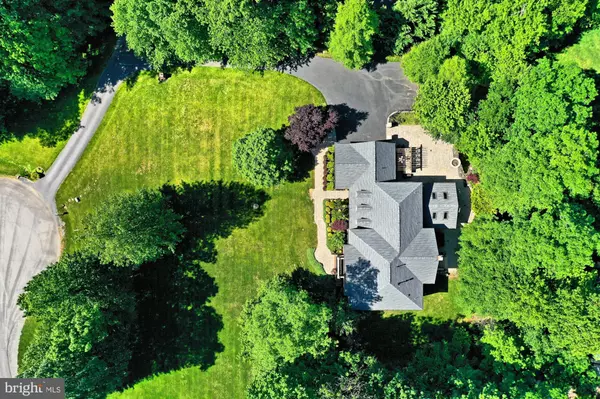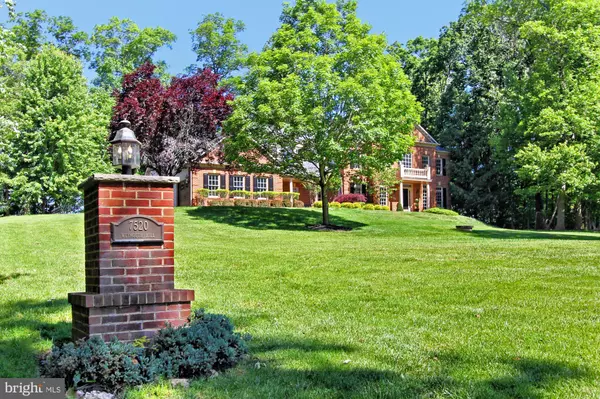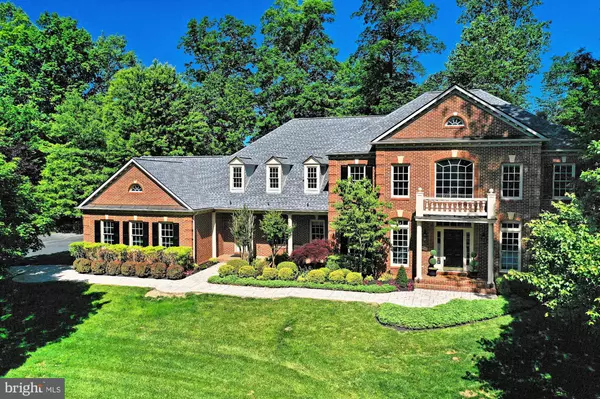$1,150,000
$1,150,000
For more information regarding the value of a property, please contact us for a free consultation.
4 Beds
6 Baths
4,712 SqFt
SOLD DATE : 07/02/2020
Key Details
Sold Price $1,150,000
Property Type Single Family Home
Sub Type Detached
Listing Status Sold
Purchase Type For Sale
Square Footage 4,712 sqft
Price per Sqft $244
Subdivision Balmoral Greens
MLS Listing ID VAFX1127406
Sold Date 07/02/20
Style Colonial
Bedrooms 4
Full Baths 5
Half Baths 1
HOA Fees $48/qua
HOA Y/N Y
Abv Grd Liv Area 4,712
Originating Board BRIGHT
Year Built 2000
Annual Tax Amount $11,661
Tax Year 2020
Lot Size 0.871 Acres
Acres 0.87
Property Description
Welcome to 7520 Weymouth Hill Road in beautiful Clifton, Virginia! Located in the sought-after Balmoral Greens community, this exquisite 4 bedroom, 5.5 bath home has it all location, a stately brick fa ade, 3-car garage, expert landscaping, spectacular screened-in porch, natural stone patio with full-service outdoor bar and grill, hot tub area, finished lower level with a theatre-style media room and pub-style wet bar, gym/exercise room, learning center, a luxurious owner s suite, and a perfect blend of personal and family oriented zones ideal for sheltering in place, staycationing, and indoor/outdoor entertaining. A portico entrance welcomes you home and ushers you into the dramatic 2-story foyer with a prominent staircase, overhead arched window, and warm hardwood floors flowing into the elegant living room on your right featuring crisp moldings and floor-to-ceiling windows streaming natural light. Opposite, the dining room offers plenty of space for formal occasions and boasts decorative columns and a candelabra fusion chandelier adding a distinctly tailored feel. The gourmet kitchen serves up a feast for the eyes with gleaming granite countertops, custom 42 cabinetry, and stainless steel appliances including a French door refrigerator. A large center island with gas cooktop provides an additional working surface and bar-style seating and introduces the morning room complete with coffee bar. Steps away, a dazzling screened-in porch grants access to the sprawling patio with outdoor grill, sparkling koi pond, hot tub area, and lush property surrounded by majestic trees seamlessly blending indoor and outdoor living and entertaining! Back inside, the family room invites relaxation in front of a wood-burning fireplace flanked by stacked windows delivering serene wooded views, while a library/learning center, a large laundry/mud room with loads of storage space, and powder room complement the main level. Upstairs, the owner s suite is a true personal sanctuary featuring a separate sitting room, a huge walk-in closet tailored with built-in shelving, and a luxurious en suite bath with a dual-sink vanity topped in granite, frameless ultra shower, and sumptuous corner soaking tub all enhanced with spa-toned tile. Down the hall, three additional bright and cheerful bedrooms with plush carpet and generous closet space each enjoy a private bath updated to perfection. The expert craftsmanship continues in the expansive walkup lower level recreation room accented by plush carpeting, recessed lighting and decorative columns. A tiered media room with surround sound, a pub-style wet bar with granite countertops, and exercise room offer plenty of space to gather or spread out and find private time there s something here for everyone! A bonus room/fifth bedroom, another full bath, and loads of storage space complete the comfort and luxury of this sensational home.All of this can be found in a tranquil setting within minutes to the charming town of Clifton where you ll find historic landmarks, caf s, boutique shopping, and events held throughout the year that foster a sense of community. Outdoor enthusiasts will love the local parks including Fountainhead Regional Park offering pristine acres of woods, streams, fragile ecosystems, and miles of waterways for boating, fishing, and leisure activities. For a suburban retreat that offers sophistication and comfort, you have found it. Welcome home!
Location
State VA
County Fairfax
Zoning 030
Rooms
Other Rooms Living Room, Dining Room, Primary Bedroom, Sitting Room, Bedroom 2, Bedroom 3, Bedroom 4, Kitchen, Family Room, Den, Foyer, Exercise Room, Laundry, Mud Room, Office, Recreation Room, Storage Room, Media Room, Screened Porch
Basement Full, Improved, Heated, Walkout Stairs
Interior
Heating Forced Air
Cooling Ceiling Fan(s), Central A/C
Fireplaces Number 1
Heat Source Natural Gas
Exterior
Garage Garage - Side Entry, Garage Door Opener, Inside Access
Garage Spaces 3.0
Waterfront N
Water Access N
Accessibility None
Attached Garage 3
Total Parking Spaces 3
Garage Y
Building
Story 3
Sewer Septic = # of BR
Water None
Architectural Style Colonial
Level or Stories 3
Additional Building Above Grade, Below Grade
New Construction N
Schools
Elementary Schools Union Mill
Middle Schools Liberty
High Schools Centreville
School District Fairfax County Public Schools
Others
HOA Fee Include Snow Removal,Trash
Senior Community No
Tax ID 0744 03 0059
Ownership Fee Simple
SqFt Source Assessor
Acceptable Financing Cash, Conventional, FHA, VHDA, VA
Listing Terms Cash, Conventional, FHA, VHDA, VA
Financing Cash,Conventional,FHA,VHDA,VA
Special Listing Condition Standard
Read Less Info
Want to know what your home might be worth? Contact us for a FREE valuation!

Our team is ready to help you sell your home for the highest possible price ASAP

Bought with Daniel Vaccarello • DMV Realty, INC.

Making real estate simple, fun and easy for you!






