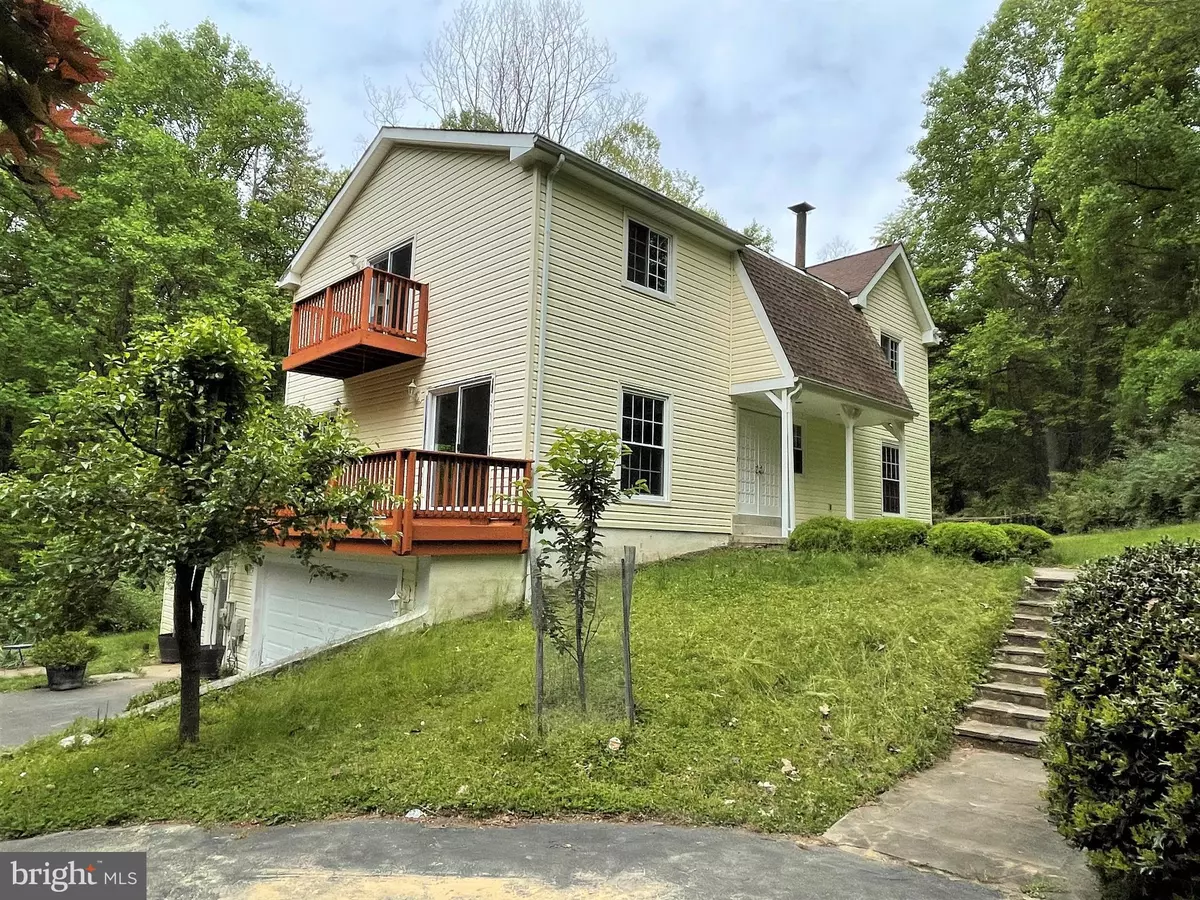$850,000
$870,000
2.3%For more information regarding the value of a property, please contact us for a free consultation.
5 Beds
4 Baths
3,264 SqFt
SOLD DATE : 07/15/2021
Key Details
Sold Price $850,000
Property Type Single Family Home
Sub Type Detached
Listing Status Sold
Purchase Type For Sale
Square Footage 3,264 sqft
Price per Sqft $260
Subdivision Darnestown Outside
MLS Listing ID MDMC758406
Sold Date 07/15/21
Style Colonial
Bedrooms 5
Full Baths 3
Half Baths 1
HOA Fees $48/mo
HOA Y/N Y
Abv Grd Liv Area 2,464
Originating Board BRIGHT
Year Built 1979
Annual Tax Amount $8,872
Tax Year 2021
Lot Size 2.900 Acres
Acres 2.9
Property Description
Amazing opportunity to own this spectacular, renovated, sun-filled home with an updated contemporary feel. located within the Wootton High School District, this home is set way back off of Query Mill Road on almost 3 acres private and wooded homesite . Surrounded by gorgeous mature plantings, trees, and wooded views, daily vocation at your home! Open floor plan, renovated kitchen and bathrooms, hardwood floors on upper two levels and stairs, gourmet kitchen with island and granite countertops. stainless-stain appliances, brand-new fridge and stove, fireplace, wrapping around decks with fantastic forest view! Enjoy warm, cozy evenings by the wood-burning fireplaces in the graciously sized family and living rooms. Two story foyer with skylights. Upper level 4 bedrooms 2 full baths. The Owner's Suite includes renovated, luxurious bath, dual vanities, custom glass shower, stand-alone soaking tub, walk-in closet, warming wood-burning fireplace and a private balcony - it's your own private retreat! Additional 3 bedrooms with renovated baths and new ceiling fans. Hours of fun and entertainment await in the walkout lower level with natural light, a bedroom, full bath, laminate floors , will be enjoyed by all! The lower levels with private entry,, a separate area with rough-in for a kitchenette. This sensational home also features fresh paint, side-loading, oversized two-car garage and circular driveway. Vegetable garden. 3 crystal chandelier/lights convey. Storage shed convey AS IS. HVAC 10 years. Welcome Home!
Location
State MD
County Montgomery
Zoning RE2
Rooms
Basement Daylight, Full, Fully Finished, Improved, Walkout Level, Windows
Interior
Interior Features Ceiling Fan(s), Floor Plan - Open, Kitchen - Galley, Kitchen - Island, Kitchen - Table Space, Skylight(s), Soaking Tub, Walk-in Closet(s), Upgraded Countertops, Wood Floors
Hot Water Electric
Heating Central
Cooling Central A/C, Ceiling Fan(s)
Fireplaces Number 2
Fireplaces Type Wood
Equipment Built-In Microwave, Dishwasher, Disposal, Dryer, Exhaust Fan, Refrigerator, Stove, Washer
Fireplace Y
Window Features Sliding
Appliance Built-In Microwave, Dishwasher, Disposal, Dryer, Exhaust Fan, Refrigerator, Stove, Washer
Heat Source Electric
Laundry Upper Floor
Exterior
Exterior Feature Balconies- Multiple, Deck(s), Wrap Around
Garage Garage - Side Entry
Garage Spaces 2.0
Utilities Available Electric Available, Sewer Available
Waterfront N
Water Access N
View Trees/Woods
Accessibility Other
Porch Balconies- Multiple, Deck(s), Wrap Around
Parking Type Attached Garage
Attached Garage 2
Total Parking Spaces 2
Garage Y
Building
Lot Description Backs to Trees, Backs - Parkland, Landscaping, Private, Trees/Wooded
Story 3
Sewer Public Sewer
Water Well
Architectural Style Colonial
Level or Stories 3
Additional Building Above Grade, Below Grade
New Construction N
Schools
Middle Schools Robert Frost
High Schools Thomas S. Wootton
School District Montgomery County Public Schools
Others
Senior Community No
Tax ID 160601802382
Ownership Fee Simple
SqFt Source Assessor
Special Listing Condition Standard
Read Less Info
Want to know what your home might be worth? Contact us for a FREE valuation!

Our team is ready to help you sell your home for the highest possible price ASAP

Bought with Gomathi Nagaraj • Premium Realty, LLC

Making real estate simple, fun and easy for you!






