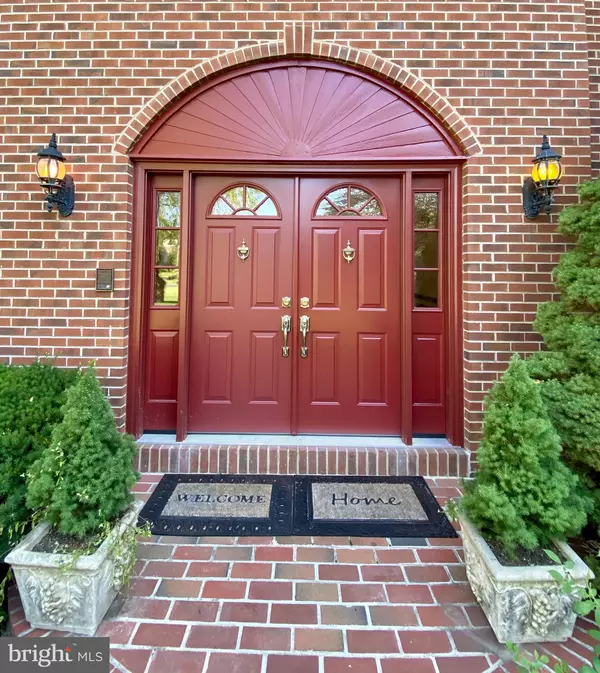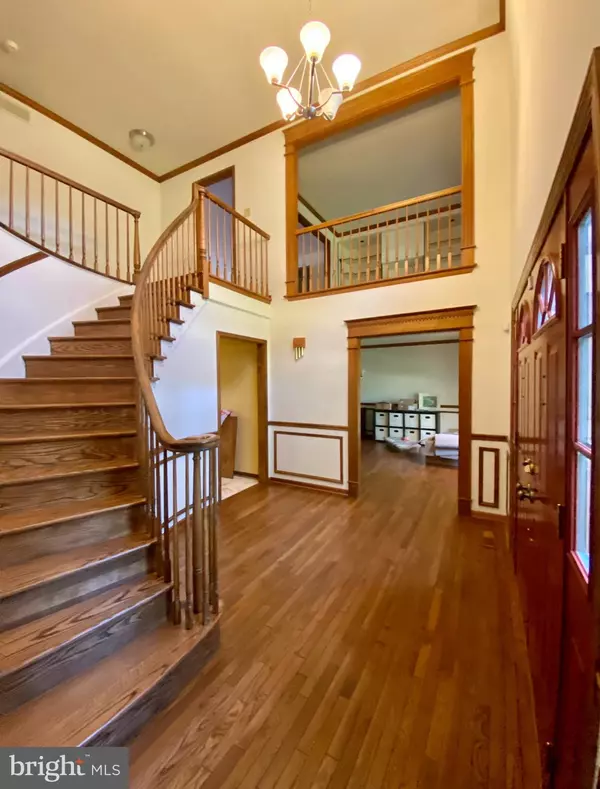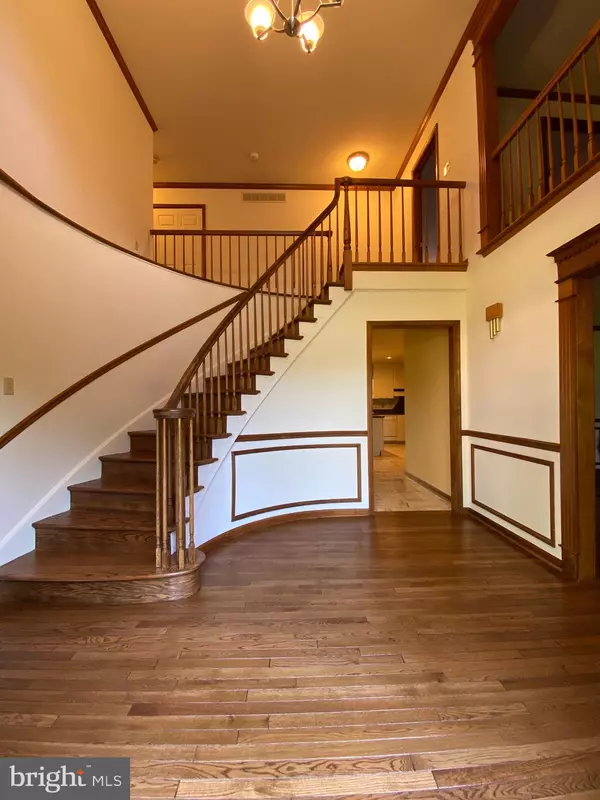$695,000
$749,999
7.3%For more information regarding the value of a property, please contact us for a free consultation.
5 Beds
4 Baths
4,200 SqFt
SOLD DATE : 11/16/2021
Key Details
Sold Price $695,000
Property Type Single Family Home
Sub Type Detached
Listing Status Sold
Purchase Type For Sale
Square Footage 4,200 sqft
Price per Sqft $165
Subdivision Makefield Ridge
MLS Listing ID PABU2004548
Sold Date 11/16/21
Style Colonial
Bedrooms 5
Full Baths 3
Half Baths 1
HOA Y/N N
Abv Grd Liv Area 4,200
Originating Board BRIGHT
Year Built 1986
Annual Tax Amount $16,690
Tax Year 2021
Lot Size 1.077 Acres
Acres 1.08
Lot Dimensions 0.00 x 0.00
Property Description
Welcome to 1448 Windrow Lane! This beautiful all-brick colonial situated on over an acre of sprawling green grass, is located on a quiet cul-de-sac in the sought after neighborhood of Makefield Ridge. Well-maintained with mature, manicured ornamental landscaping, this home has been generously prepared for its new owners. Upon entering the double front doors, you will be greeted with a cathedral ceiling and beautiful hardwood floors that continue throughout the main floor. The formal living room with a fireplace & dining room are perfect for entertaining family and friends. The kitchen, with its marble floors, has been totally remodeled with granite countertops and has a spacious breakfast area that leads through French doors into the sunroom, just waiting for the next gathering. An abundance of natural light fills this multipurpose entertainment room thanks to the multiple large windows and skylights. In addition, there is a bonus room with private full bath, perfect for the in-law or those who prefer ranch style living. The adjoining family room is a cozy gathering space featuring a wood burning fireplace, large bay window and more hardwood floors. Walk through the laundry room and you will find another full kitchen to assist in preparing for even larger gatherings.
Proceed up the rounded stairway to the upper level with 4 bedrooms. The spacious master bedroom suite boasts a den/office. Keep going and you will enter an additional custom built room for more closet space and storage. This bonus room can also serve as a bedroom for the newborn. The master bathroom includes a stall shower, hot tub and double vanities. Three additional spacious bedrooms and a full hall bathroom with double sinks round out the second floor.
The large finished basement features wall to wall tiles, storage room, recreation/media areas, bar and additional bedroom. In the backyard, you will find yourself on the custom brick patio overlooking the quaint garden situated across the lawn. A large shed has plenty of storage for lawn tools and supplies.
Within the award winning Pennsbury School District and several nearby private schools, this move-in ready home is close to commuter routes to NYC, Philadelphia, Princeton, and I-295 & Rt.1 and minutes away from Main Street in Yardley, Newtown and local parks. Call for an appointment today!
Location
State PA
County Bucks
Area Lower Makefield Twp (10120)
Zoning R1
Rooms
Basement Fully Finished
Interior
Hot Water Electric
Heating Heat Pump - Electric BackUp, Heat Pump - Gas BackUp
Cooling Central A/C
Fireplaces Number 2
Fireplaces Type Brick
Equipment Built-In Microwave, Built-In Range, Compactor, Dishwasher, Disposal, Dryer, Exhaust Fan, Oven - Wall, Refrigerator, Trash Compactor, Washer
Fireplace Y
Appliance Built-In Microwave, Built-In Range, Compactor, Dishwasher, Disposal, Dryer, Exhaust Fan, Oven - Wall, Refrigerator, Trash Compactor, Washer
Heat Source Electric
Exterior
Garage Additional Storage Area, Built In
Garage Spaces 3.0
Waterfront N
Water Access N
Accessibility 2+ Access Exits
Parking Type Attached Garage, Driveway
Attached Garage 3
Total Parking Spaces 3
Garage Y
Building
Story 3
Sewer Public Sewer
Water Public
Architectural Style Colonial
Level or Stories 3
Additional Building Above Grade, Below Grade
New Construction N
Schools
Elementary Schools Afton
Middle Schools William Penn
High Schools Pennsbury
School District Pennsbury
Others
Pets Allowed N
Senior Community No
Tax ID 20-059-306
Ownership Fee Simple
SqFt Source Assessor
Special Listing Condition Standard
Read Less Info
Want to know what your home might be worth? Contact us for a FREE valuation!

Our team is ready to help you sell your home for the highest possible price ASAP

Bought with Nicholas Keenan • Compass RE

Making real estate simple, fun and easy for you!






