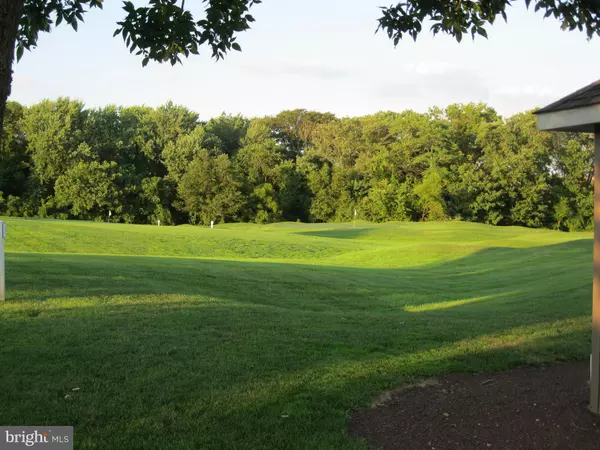$259,900
$259,900
For more information regarding the value of a property, please contact us for a free consultation.
2 Beds
2 Baths
1,308 SqFt
SOLD DATE : 12/28/2020
Key Details
Sold Price $259,900
Property Type Single Family Home
Sub Type Unit/Flat/Apartment
Listing Status Sold
Purchase Type For Sale
Square Footage 1,308 sqft
Price per Sqft $198
Subdivision Foxfield
MLS Listing ID PADE531282
Sold Date 12/28/20
Style Colonial
Bedrooms 2
Full Baths 2
HOA Fees $375/mo
HOA Y/N Y
Abv Grd Liv Area 1,308
Originating Board BRIGHT
Year Built 2006
Annual Tax Amount $5,548
Tax Year 2019
Lot Dimensions 0.00 x 0.00
Property Description
Beautiful upgraded second floor Chandler unit with park like views in desirable Foxfield 55+ Community. Features include Kitchen with granite countertops, electric cooking, dishwasher, garbage disposal and pantry closet. Living room and dining area with crown molding and sliders to a balcony with spectacular views. Den/office. Master bedroom with walk in closet and large Master bath. Second bedroom with large closet. Spacious second hall bathroom. Basement with private storage closet and access to private garage and driveway in rear of building. This wonderful community includes a clubhouse with a large great room, kitchen, craft room, library, gym indoor pool, two card rooms and a pool room. This is a secured building as well. Enjoy the many planned activities and amenities offered by the Foxfield community. Hurry, this one won't last!
Location
State PA
County Delaware
Area Bethel Twp (10403)
Zoning RESIDENTIAL
Rooms
Other Rooms Living Room, Dining Room, Kitchen, Den, Bedroom 1, Bathroom 1, Bathroom 2
Basement Partial
Main Level Bedrooms 2
Interior
Interior Features Carpet, Crown Moldings, Dining Area, Elevator, Floor Plan - Open, Kitchen - Galley, Kitchen - Island, Pantry, Walk-in Closet(s), Window Treatments
Hot Water Electric
Heating Forced Air
Cooling Central A/C
Equipment Dishwasher, Disposal, Dryer - Electric, Oven/Range - Electric, Refrigerator, Washer
Appliance Dishwasher, Disposal, Dryer - Electric, Oven/Range - Electric, Refrigerator, Washer
Heat Source Natural Gas
Laundry Main Floor
Exterior
Parking Features Basement Garage, Garage Door Opener, Inside Access
Garage Spaces 2.0
Utilities Available Cable TV, Electric Available, Natural Gas Available
Amenities Available Club House, Common Grounds, Elevator, Fitness Center, Golf Course, Jog/Walk Path, Library, Meeting Room, Party Room, Pool - Indoor, Pool - Outdoor, Swimming Pool, Tennis Courts
Water Access N
Accessibility 2+ Access Exits, Elevator
Attached Garage 1
Total Parking Spaces 2
Garage Y
Building
Story 1
Unit Features Garden 1 - 4 Floors
Sewer Public Sewer
Water Public
Architectural Style Colonial
Level or Stories 1
Additional Building Above Grade, Below Grade
New Construction N
Schools
Elementary Schools Bethel Springs
Middle Schools Garnet Valley
High Schools Garnet Valley
School District Garnet Valley
Others
Pets Allowed Y
HOA Fee Include Common Area Maintenance,Ext Bldg Maint,Lawn Maintenance,Management,Pool(s),Snow Removal,Trash
Senior Community Yes
Age Restriction 55
Tax ID 03-00-00496-47
Ownership Condominium
Acceptable Financing Cash, Conventional
Listing Terms Cash, Conventional
Financing Cash,Conventional
Special Listing Condition Standard
Pets Allowed Dogs OK, Number Limit, Cats OK
Read Less Info
Want to know what your home might be worth? Contact us for a FREE valuation!

Our team is ready to help you sell your home for the highest possible price ASAP

Bought with Michael J Koperna • Keller Williams Real Estate - West Chester
Making real estate simple, fun and easy for you!






