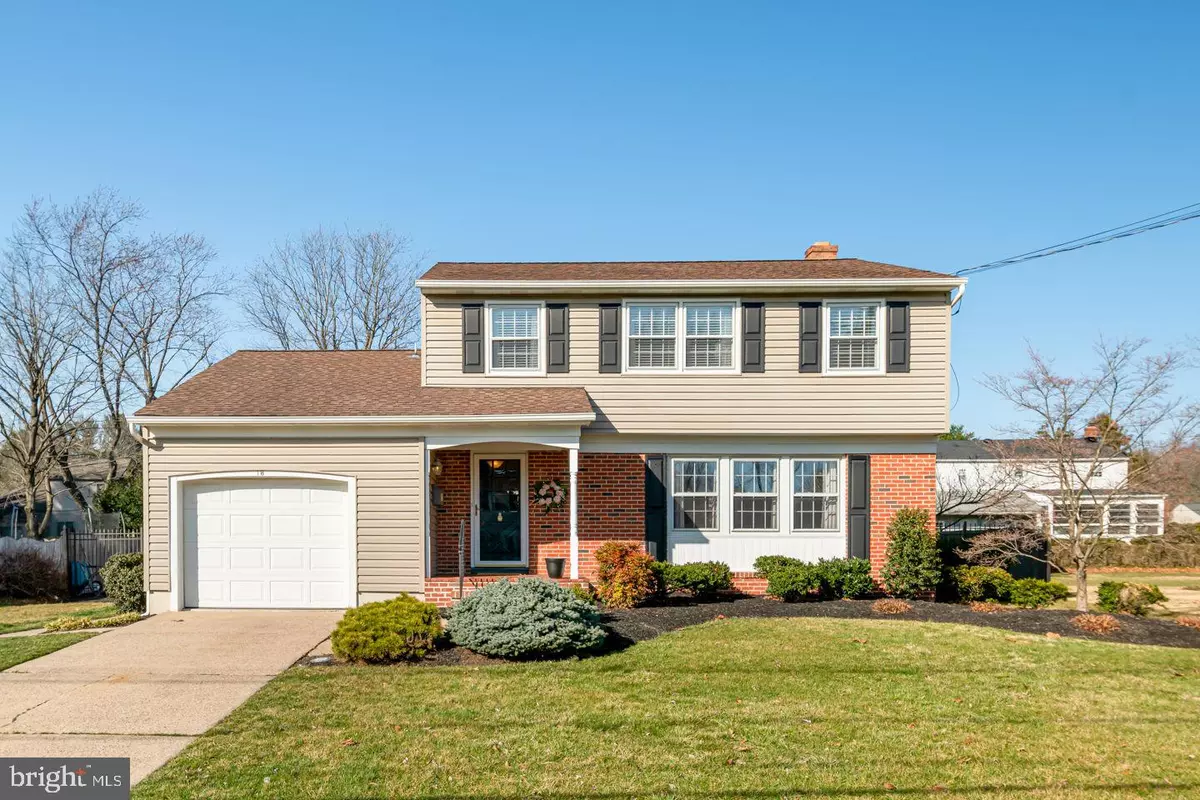$366,000
$335,000
9.3%For more information regarding the value of a property, please contact us for a free consultation.
4 Beds
2 Baths
1,842 SqFt
SOLD DATE : 06/01/2021
Key Details
Sold Price $366,000
Property Type Single Family Home
Sub Type Detached
Listing Status Sold
Purchase Type For Sale
Square Footage 1,842 sqft
Price per Sqft $198
Subdivision Woodstream
MLS Listing ID NJBL393958
Sold Date 06/01/21
Style Colonial
Bedrooms 4
Full Baths 1
Half Baths 1
HOA Y/N N
Abv Grd Liv Area 1,842
Originating Board BRIGHT
Year Built 1966
Annual Tax Amount $7,368
Tax Year 2020
Lot Size 10,890 Sqft
Acres 0.25
Lot Dimensions 0.00 x 0.00
Property Description
Meticulously maintained bright and sunny 4 bedroom 1.5 bath brick/vinyl 2-story Colonial with excellent curb appeal and low taxes in the beautiful Woodstream neighborhood of Marlton is the hottest new listing in town and says "Welcome Home". Spacious foyer with large coat closet welcome you. There are beautiful hardwood floors throughout the entire home (some of which are being lovingly protected by carpet on the upper level). Living room has a custom built in wall unit and an abundance of windows flooding the room with natural sunlight and is open to the Dining room for easy entertaining. The beautiful NEW kitchen with 42" slow close cherry cabinetry, stainless appliances and farm sink , granite countertops and is open to the family room. The family room is a great size and has a door leading to the large (0.25 acre) fully fenced level yard complete with concrete patio. The recently updated powder room is adjacent to the family room as well as garage access. The full basement is dry with good head height and has walkout stairs to the rear yard. Blank canvas awaiting your touch should you desire additional living space, home office, workout room, the choice is yours. Laundry is located in the basement. All of the generously sized bedrooms are on the upper level with large closets, ceiling fans and hardwood flooring. The main bathroom has been beautifully updated. You will not be disappointed when you visit! This family friendly neighborhood has highly rated schools and is close to restaurants, shopping and major highways leading you towards Philadelphia or the Jersey shores! Every day is a wonderful day in this beautiful home.
Location
State NJ
County Burlington
Area Evesham Twp (20313)
Zoning MD
Rooms
Other Rooms Living Room, Dining Room, Primary Bedroom, Bedroom 2, Bedroom 3, Bedroom 4, Kitchen, Family Room, Basement, Bathroom 1, Attic, Half Bath
Basement Interior Access, Poured Concrete, Unfinished, Walkout Stairs, Windows
Interior
Interior Features Attic, Attic/House Fan, Ceiling Fan(s), Carpet, Family Room Off Kitchen, Kitchen - Eat-In, Kitchen - Table Space, Recessed Lighting, Tub Shower, Upgraded Countertops, Window Treatments, Wood Floors
Hot Water Natural Gas
Heating Forced Air
Cooling Central A/C, Ceiling Fan(s), Attic Fan
Flooring Hardwood, Ceramic Tile, Carpet
Equipment Built-In Microwave, Dishwasher, Disposal, Dryer, Energy Efficient Appliances, Microwave, Oven - Self Cleaning, Oven/Range - Gas, Refrigerator, Stainless Steel Appliances, Washer, Water Heater
Appliance Built-In Microwave, Dishwasher, Disposal, Dryer, Energy Efficient Appliances, Microwave, Oven - Self Cleaning, Oven/Range - Gas, Refrigerator, Stainless Steel Appliances, Washer, Water Heater
Heat Source Natural Gas
Laundry Basement
Exterior
Exterior Feature Patio(s)
Garage Garage - Front Entry, Inside Access
Garage Spaces 3.0
Fence Rear, Fully
Waterfront N
Water Access N
Roof Type Pitched,Shingle
Accessibility None
Porch Patio(s)
Parking Type Attached Garage, Driveway, On Street
Attached Garage 1
Total Parking Spaces 3
Garage Y
Building
Lot Description Front Yard, Landscaping, Level, Rear Yard, SideYard(s)
Story 2
Sewer Public Sewer
Water Public
Architectural Style Colonial
Level or Stories 2
Additional Building Above Grade, Below Grade
New Construction N
Schools
Elementary Schools Van Zant
Middle Schools Frances Demasi M.S.
High Schools Cherokee H.S.
School District Evesham Township
Others
Senior Community No
Tax ID 13-00003 03-00012
Ownership Fee Simple
SqFt Source Assessor
Security Features Carbon Monoxide Detector(s),Smoke Detector
Acceptable Financing Cash, Conventional, FHA, VA
Listing Terms Cash, Conventional, FHA, VA
Financing Cash,Conventional,FHA,VA
Special Listing Condition Standard
Read Less Info
Want to know what your home might be worth? Contact us for a FREE valuation!

Our team is ready to help you sell your home for the highest possible price ASAP

Bought with Suzanne Hoover • Compass New Jersey, LLC - Moorestown

Making real estate simple, fun and easy for you!






