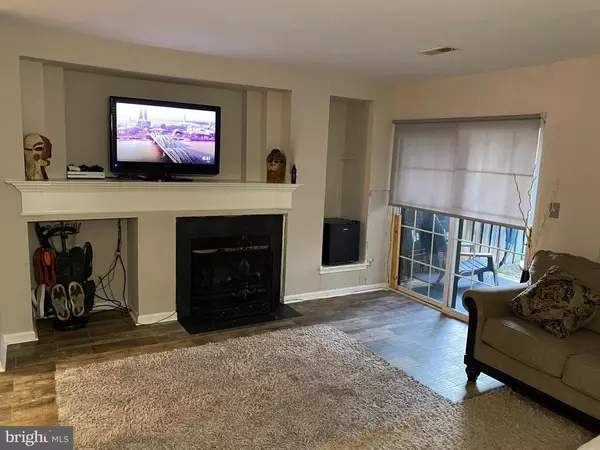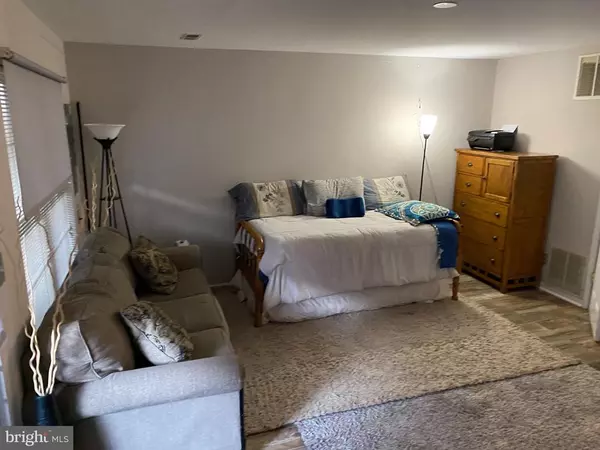$385,000
$375,000
2.7%For more information regarding the value of a property, please contact us for a free consultation.
2 Beds
3 Baths
1,818 SqFt
SOLD DATE : 03/03/2021
Key Details
Sold Price $385,000
Property Type Townhouse
Sub Type Interior Row/Townhouse
Listing Status Sold
Purchase Type For Sale
Square Footage 1,818 sqft
Price per Sqft $211
Subdivision Prince William Commons
MLS Listing ID VAPW513446
Sold Date 03/03/21
Style Colonial
Bedrooms 2
Full Baths 2
Half Baths 1
HOA Fees $138/mo
HOA Y/N Y
Abv Grd Liv Area 1,368
Originating Board BRIGHT
Year Built 1998
Annual Tax Amount $4,059
Tax Year 2020
Lot Size 1,481 Sqft
Acres 0.03
Property Description
This two master bedroom suite home is everything you were looking for and more. This townhouse is located in the well sought after LakeSide community, featuring exclusive amenities for members including a pool, basketball courts, tennis courts, and a community center. Take a study break on the various playgrounds and picnic area by the neighborhood lake. The three level house features a walk-in basement with an attached car garage and open living space that can be used as a family room, home office or guest area. The second level has recently updated dining room and kitchen with an additional breakfast bar next to the warm and inviting living room. With two bedrooms on the top floor, you get all the privacy no matter what floor you're on. The property also features two outdoor spaces, including a newly renovated deck and patio, perfect for grilling. Potomac Mill, BJ's, Walmart and other shopping centers are just steps away. With I-95 less than a mile away, the commute to downtown DC is a breeze using the HOV. This home is waiting for you!
Location
State VA
County Prince William
Zoning R16
Rooms
Basement Full
Main Level Bedrooms 2
Interior
Interior Features Breakfast Area, Combination Kitchen/Dining, Family Room Off Kitchen
Hot Water Natural Gas
Heating Central
Cooling Central A/C, Ceiling Fan(s)
Fireplaces Number 1
Equipment Built-In Microwave, Dishwasher, Washer, Dryer, Stove
Appliance Built-In Microwave, Dishwasher, Washer, Dryer, Stove
Heat Source None
Exterior
Garage Basement Garage
Garage Spaces 1.0
Amenities Available Basketball Courts, Common Grounds, Pool - Outdoor, Tennis Courts, Recreational Center, Tot Lots/Playground
Waterfront N
Water Access N
Accessibility None
Parking Type Attached Garage, Driveway
Attached Garage 1
Total Parking Spaces 1
Garage Y
Building
Story 3
Sewer No Septic System
Water Community
Architectural Style Colonial
Level or Stories 3
Additional Building Above Grade, Below Grade
New Construction N
Schools
School District Prince William County Public Schools
Others
Pets Allowed Y
HOA Fee Include Common Area Maintenance,Pool(s),Snow Removal,Trash
Senior Community No
Tax ID 8292-11-0563
Ownership Fee Simple
SqFt Source Assessor
Acceptable Financing FHA, Cash, Conventional
Listing Terms FHA, Cash, Conventional
Financing FHA,Cash,Conventional
Special Listing Condition Standard
Pets Description No Pet Restrictions
Read Less Info
Want to know what your home might be worth? Contact us for a FREE valuation!

Our team is ready to help you sell your home for the highest possible price ASAP

Bought with Kiva Addley • Keller Williams Preferred Properties

Making real estate simple, fun and easy for you!






