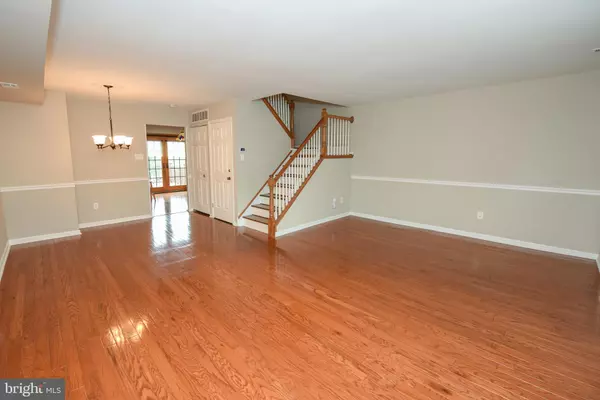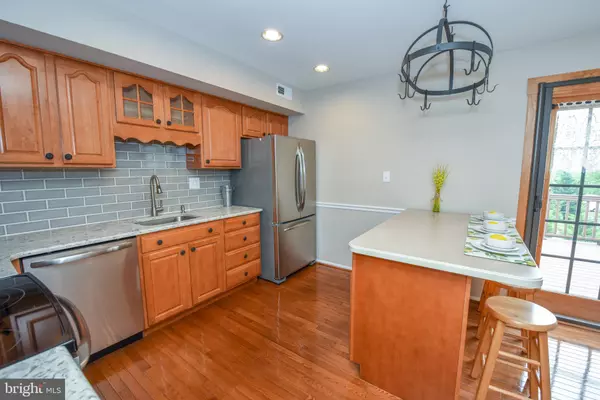$314,000
$309,900
1.3%For more information regarding the value of a property, please contact us for a free consultation.
3 Beds
2 Baths
1,840 SqFt
SOLD DATE : 06/30/2020
Key Details
Sold Price $314,000
Property Type Townhouse
Sub Type Interior Row/Townhouse
Listing Status Sold
Purchase Type For Sale
Square Footage 1,840 sqft
Price per Sqft $170
Subdivision Village Shires
MLS Listing ID PABU497452
Sold Date 06/30/20
Style Traditional
Bedrooms 3
Full Baths 1
Half Baths 1
HOA Fees $47/qua
HOA Y/N Y
Abv Grd Liv Area 1,440
Originating Board BRIGHT
Year Built 1978
Annual Tax Amount $4,059
Tax Year 2019
Lot Dimensions 20.00 x 100.00
Property Description
Welcome home to this conveniently located, beautiful townhouse in desirable Village Shires in the award-winning Council Rock School District. Step inside to hardwood floors throughout the first floor. French doors off the kitchen lead to the spacious deck with beautiful views perfect for summer barbecues. Open concept living and dining room with new hanging light fixture, eat-in kitchen with stainless-steel appliances, newer cabinets, recessed lighting and a spacious island for all your food prep. An updated powder room completes the first floor. Head upstairs where you ll find three bedrooms all with new carpet along with an updated bathroom with subway tile and granite counter top. The walk-out lower level boasts a large storage area and finished family room with new carpeting and sliding doors to a second deck and beautifully landscaped backyard. Heat pump and central air system replaced in 2018, newer windows with a lifetime guarantee, freshly painted in neutral colors and a new roof in 2020! Low HOA fees include community pools, tennis courts, playground, snow removal of street and parking areas, and lawn maintenance of common areas. Buyers agent, and buyers should be following CDC guidelines while in property.
Location
State PA
County Bucks
Area Northampton Twp (10131)
Zoning R3
Rooms
Basement Full
Main Level Bedrooms 3
Interior
Hot Water Electric
Heating Heat Pump - Electric BackUp
Cooling Central A/C
Flooring Hardwood, Carpet, Concrete
Equipment Built-In Microwave, Dishwasher, Disposal, Dryer - Electric, Icemaker, Oven/Range - Electric, Refrigerator, Stainless Steel Appliances, Washer, Water Heater
Furnishings No
Fireplace N
Appliance Built-In Microwave, Dishwasher, Disposal, Dryer - Electric, Icemaker, Oven/Range - Electric, Refrigerator, Stainless Steel Appliances, Washer, Water Heater
Heat Source Electric
Laundry Basement
Exterior
Garage Spaces 2.0
Amenities Available Basketball Courts, Common Grounds, Pool - Outdoor, Tennis Courts
Waterfront N
Water Access N
Roof Type Asphalt
Accessibility None
Parking Type Parking Lot
Total Parking Spaces 2
Garage N
Building
Story 3
Sewer Public Sewer
Water Public
Architectural Style Traditional
Level or Stories 3
Additional Building Above Grade, Below Grade
Structure Type Dry Wall
New Construction N
Schools
Elementary Schools Hillcrest
Middle Schools Holland
High Schools Council Rock High School South
School District Council Rock
Others
Pets Allowed Y
HOA Fee Include Recreation Facility,Road Maintenance
Senior Community No
Tax ID 31-065-206
Ownership Fee Simple
SqFt Source Assessor
Acceptable Financing Cash, Conventional, FHA, VA
Horse Property N
Listing Terms Cash, Conventional, FHA, VA
Financing Cash,Conventional,FHA,VA
Special Listing Condition Standard
Pets Description No Pet Restrictions
Read Less Info
Want to know what your home might be worth? Contact us for a FREE valuation!

Our team is ready to help you sell your home for the highest possible price ASAP

Bought with Dale T Cosack • BHHS Fox & Roach-Newtown

Making real estate simple, fun and easy for you!






