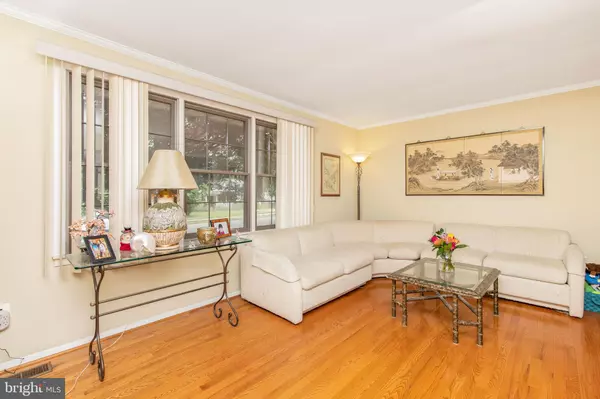$330,000
$325,000
1.5%For more information regarding the value of a property, please contact us for a free consultation.
4 Beds
3 Baths
2,016 SqFt
SOLD DATE : 07/09/2021
Key Details
Sold Price $330,000
Property Type Single Family Home
Sub Type Detached
Listing Status Sold
Purchase Type For Sale
Square Footage 2,016 sqft
Price per Sqft $163
Subdivision Tenby Chase
MLS Listing ID NJBL397190
Sold Date 07/09/21
Style Colonial,Split Level
Bedrooms 4
Full Baths 2
Half Baths 1
HOA Y/N N
Abv Grd Liv Area 2,016
Originating Board BRIGHT
Year Built 1970
Annual Tax Amount $8,799
Tax Year 2020
Lot Size 10,000 Sqft
Acres 0.23
Lot Dimensions 80.00 x 125.00
Property Description
Welcome home to this Extraordinary property nestled in the highly sought after Tenby Chase community in Delran. This home is situated on a large piece of ground, with manicured lawn, terrific curb appeal, and is beautifully landscaped with lots of privacy. Once inside you'll find a home that is fresh, bright, and meticulously maintained. The gorgeous wood flooring and neutral wall coloring greets you and complements the style of this spacious Home. As you walk thru the front door, into the foyer, notice the beautiful hardwood flooring which extends throughout the main level. The Living Room offers large windows that overlooks the front yard and flood the home with light and warmth. The Dining Room offers a sliding door, providing exceptional views of the landscaped backyard where you can easily exit to the paver patio to barbeque, relax or play in the fully fenced yard. Delight in serving those meals from your beautifully designed eat in kitchen with gorgeous wood cabinetry, granite counter tops, flush mount sink, hardwood flooring, and Stainless steel appliances. The lower level features a Family Room, and a powder room. Going up, the upper level features 3 generous size bedrooms , and a full bath. As you go up one more level, you will find a fourth bedroom and another full bathroom. This magnificent home is in move in condition due to the many updates by its loving owners. There is so much to love about this special Home, Make your appointment to see it today!
Location
State NJ
County Burlington
Area Delran Twp (20310)
Zoning RESIDENTIAL
Rooms
Other Rooms Living Room, Dining Room, Primary Bedroom, Bedroom 2, Bedroom 3, Bedroom 4, Kitchen, Family Room, Other
Interior
Hot Water Natural Gas
Heating Forced Air
Cooling Central A/C
Fireplace N
Heat Source Natural Gas
Exterior
Garage Spaces 2.0
Waterfront N
Water Access N
Accessibility None
Parking Type Driveway
Total Parking Spaces 2
Garage N
Building
Story 2.5
Sewer Public Sewer
Water Public
Architectural Style Colonial, Split Level
Level or Stories 2.5
Additional Building Above Grade, Below Grade
New Construction N
Schools
School District Delran Township Public Schools
Others
Senior Community No
Tax ID 10-00153-00027
Ownership Fee Simple
SqFt Source Assessor
Special Listing Condition Standard
Read Less Info
Want to know what your home might be worth? Contact us for a FREE valuation!

Our team is ready to help you sell your home for the highest possible price ASAP

Bought with Michelle Marie Trani • Weichert Realtors-Burlington

Making real estate simple, fun and easy for you!






