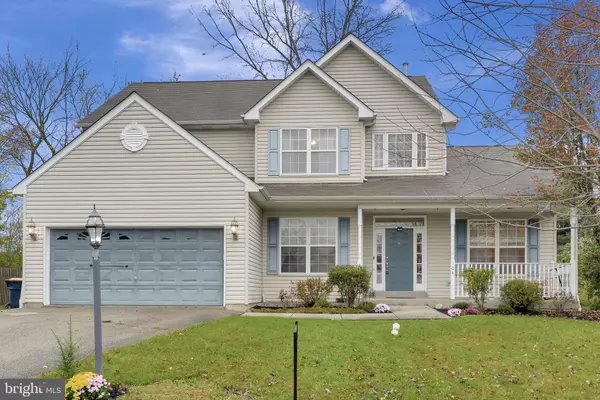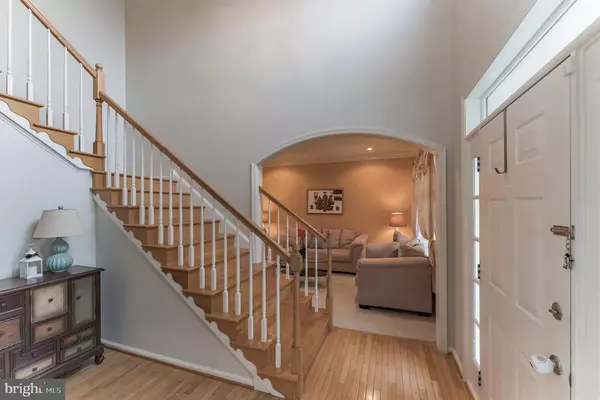$410,000
$410,000
For more information regarding the value of a property, please contact us for a free consultation.
3 Beds
3 Baths
2,538 SqFt
SOLD DATE : 12/18/2020
Key Details
Sold Price $410,000
Property Type Single Family Home
Sub Type Detached
Listing Status Sold
Purchase Type For Sale
Square Footage 2,538 sqft
Price per Sqft $161
Subdivision Mews At Whitehall
MLS Listing ID PAMC668752
Sold Date 12/18/20
Style Colonial
Bedrooms 3
Full Baths 2
Half Baths 1
HOA Fees $40/mo
HOA Y/N Y
Abv Grd Liv Area 2,538
Originating Board BRIGHT
Year Built 2000
Annual Tax Amount $9,249
Tax Year 2020
Lot Size 8,310 Sqft
Acres 0.19
Lot Dimensions 79.00 x 0.00
Property Description
Welcome to 104 Flannery Drive! When you step through the front door, you are greeted by a two-story foyer with warm hardwood floors and stairs. The paint in the foyer, upstairs hallway, and powder room were just completed in a neutral shade. On your left is a home office with a large window for lots of natural light. On your right is the formal living room, accented with crown molding and recessed lights, and it is a great size for entertaining. It connects to the formal dining room, also accented with recessed lights, chair rail and crown molding with a tray ceiling, wood flooring and and has enough space for a large table for family gatherings. The tray ceiling has a medallion which covers an existing chandelier connection. The kitchen has wood floors, white cabinetry with beautiful granite countertops and tumbled marble backsplash. The stainless steel appliances are all newer and remain with the home. The kitchen, breakfast area and family room all were just painted in a soft green shade as well. The family room has the same wood flooring, Palladian style windows, and a gas fireplace, great for chilly fall evenings. And the door leads to a deck area on the side of the home (which will be power washed soon). Upstairs you will find the primary bedroom and two additional bedrooms. The primary bedroom is roomy with a walk-in closet, a separate dressing area with an additional closet and an en suite bathroom. The en suite was also just painted. The two additional bedrooms are good sizes and have nice sized closets for storage and clothing. Plan on seeing this home and making it yours!
Location
State PA
County Montgomery
Area West Norriton Twp (10663)
Zoning RES
Rooms
Other Rooms Living Room, Dining Room, Kitchen, Family Room, Den, Basement
Basement Full
Interior
Hot Water Natural Gas
Heating Forced Air
Cooling Central A/C
Fireplaces Number 1
Heat Source Natural Gas
Exterior
Exterior Feature Deck(s), Porch(es)
Garage Garage Door Opener, Garage - Front Entry, Inside Access
Garage Spaces 4.0
Waterfront N
Water Access N
Accessibility 2+ Access Exits
Porch Deck(s), Porch(es)
Parking Type Attached Garage, Driveway
Attached Garage 2
Total Parking Spaces 4
Garage Y
Building
Story 2
Sewer Public Sewer
Water Public
Architectural Style Colonial
Level or Stories 2
Additional Building Above Grade, Below Grade
New Construction N
Schools
School District Norristown Area
Others
Senior Community No
Tax ID 63-00-02263-329
Ownership Fee Simple
SqFt Source Assessor
Special Listing Condition Standard
Read Less Info
Want to know what your home might be worth? Contact us for a FREE valuation!

Our team is ready to help you sell your home for the highest possible price ASAP

Bought with Jeffrey P Silva • Keller Williams Real Estate-Blue Bell

Making real estate simple, fun and easy for you!






