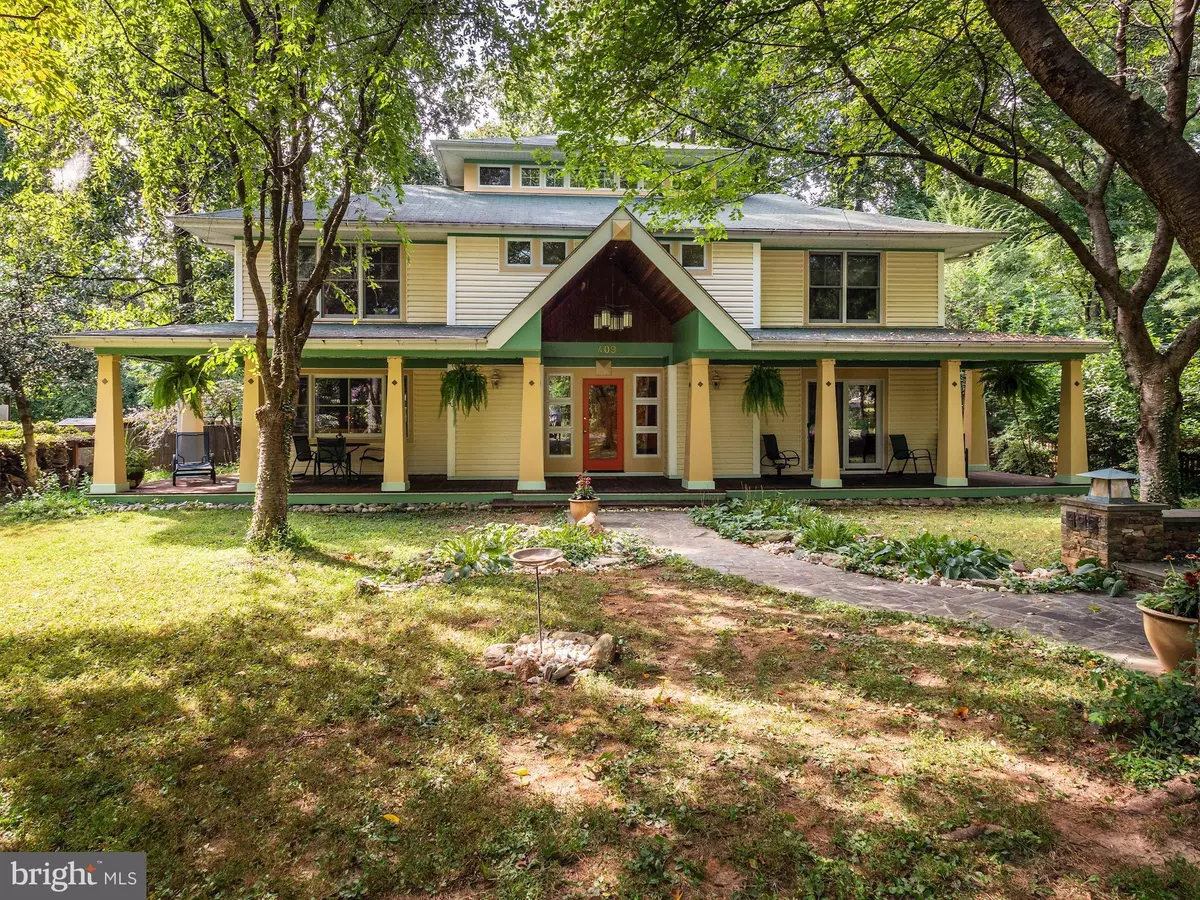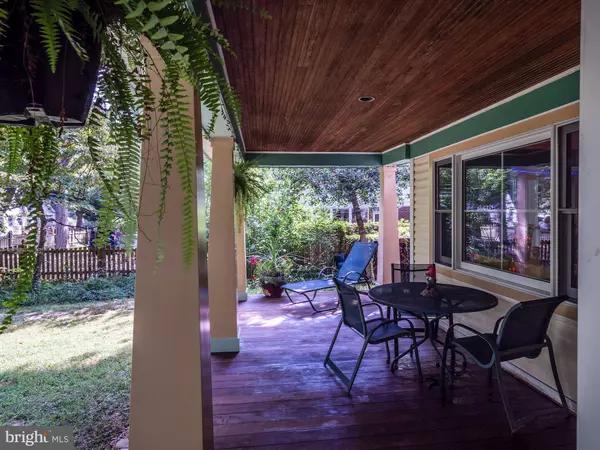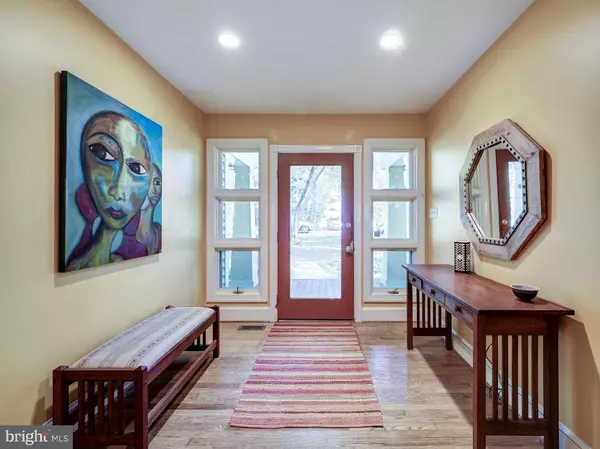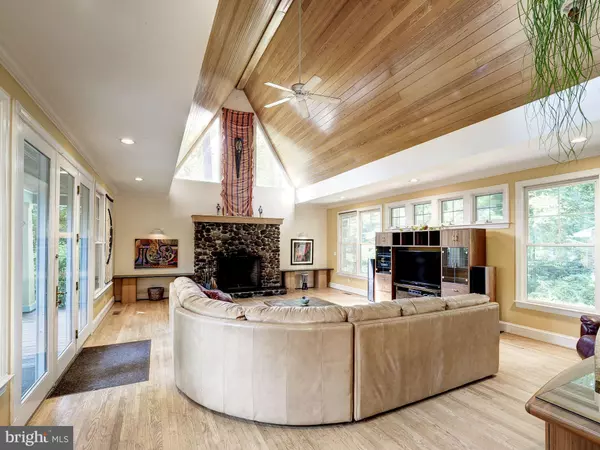$729,000
$725,000
0.6%For more information regarding the value of a property, please contact us for a free consultation.
4 Beds
3 Baths
3,616 SqFt
SOLD DATE : 08/04/2020
Key Details
Sold Price $729,000
Property Type Single Family Home
Sub Type Detached
Listing Status Sold
Purchase Type For Sale
Square Footage 3,616 sqft
Price per Sqft $201
Subdivision Washington Grove
MLS Listing ID MDMC711298
Sold Date 08/04/20
Style Colonial
Bedrooms 4
Full Baths 3
HOA Y/N N
Abv Grd Liv Area 3,616
Originating Board BRIGHT
Year Built 1996
Annual Tax Amount $8,775
Tax Year 2019
Lot Size 0.334 Acres
Acres 0.33
Property Description
Live in your vacation home year round! Designed by owner architect and built in 1996 on a wooded 1/3 acre site, this home blends the traditional elements of a Grove home with a modern floor plan conveniences. The full-length front porch and the peaked bead board ceiling in the family room are two signature elements of the original carpenter gothic cottages. Add on the kitchen which opens to the family room, the spacious bedrooms, full bath placements and stunning third floor you have a show stopper. With almost 100 acres of parkland within the Town and a great private swimming lake, Washington Grove is an oasis. The town offers a wide variety of community events including Music Weekend, the 4th of July Parade, Summer in the Parks, and a Labor Day celebration. Community spirit and commitment abound. Conveniently located within walking distance of the MARC; the Shady Grove Metro Station, I-270, I-370, and the ICC are also nearby. Masks required when viewing.
Location
State MD
County Montgomery
Zoning R200
Rooms
Basement Connecting Stairway, Unfinished
Main Level Bedrooms 1
Interior
Interior Features Carpet, Ceiling Fan(s), Entry Level Bedroom, Family Room Off Kitchen, Floor Plan - Open, Primary Bath(s), Recessed Lighting, Walk-in Closet(s), Wood Floors, Built-Ins, Chair Railings, Soaking Tub
Heating Forced Air
Cooling Central A/C
Fireplaces Number 1
Fireplaces Type Stone
Equipment Dishwasher, Disposal, Dryer, Microwave, Stove, Washer
Fireplace Y
Window Features Double Pane
Appliance Dishwasher, Disposal, Dryer, Microwave, Stove, Washer
Heat Source Natural Gas
Laundry Main Floor
Exterior
Exterior Feature Balcony, Deck(s), Porch(es)
Garage Spaces 5.0
Water Access N
Accessibility None
Porch Balcony, Deck(s), Porch(es)
Total Parking Spaces 5
Garage N
Building
Story 3
Sewer Public Sewer
Water Public
Architectural Style Colonial
Level or Stories 3
Additional Building Above Grade, Below Grade
New Construction N
Schools
School District Montgomery County Public Schools
Others
Senior Community No
Tax ID 160900780951
Ownership Fee Simple
SqFt Source Assessor
Special Listing Condition Standard
Read Less Info
Want to know what your home might be worth? Contact us for a FREE valuation!

Our team is ready to help you sell your home for the highest possible price ASAP

Bought with Mark A Hudson • McEnearney Associates, Inc.
Making real estate simple, fun and easy for you!






