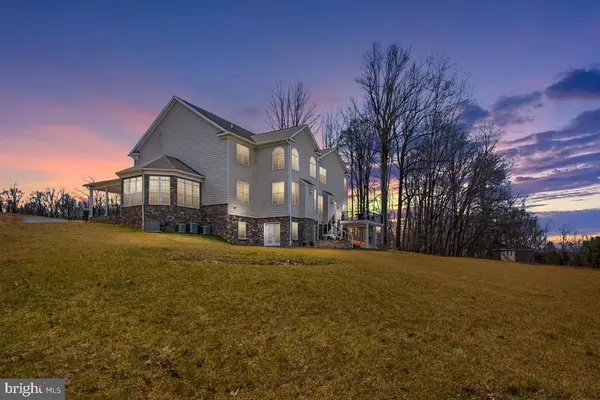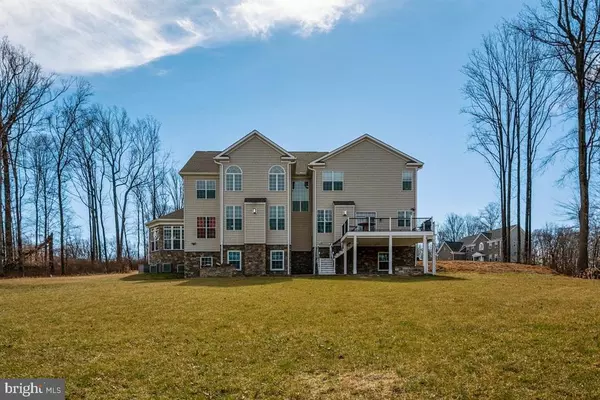$1,380,000
$1,495,000
7.7%For more information regarding the value of a property, please contact us for a free consultation.
5 Beds
5 Baths
8,071 SqFt
SOLD DATE : 05/28/2021
Key Details
Sold Price $1,380,000
Property Type Single Family Home
Sub Type Detached
Listing Status Sold
Purchase Type For Sale
Square Footage 8,071 sqft
Price per Sqft $170
Subdivision The Preserve At Clarksville
MLS Listing ID MDHW292428
Sold Date 05/28/21
Style Colonial
Bedrooms 5
Full Baths 4
Half Baths 1
HOA Fees $58/ann
HOA Y/N Y
Abv Grd Liv Area 5,856
Originating Board BRIGHT
Year Built 2016
Annual Tax Amount $18,607
Tax Year 2020
Lot Size 3.093 Acres
Acres 3.09
Property Description
This Captivating Colonial is nestled on a picturesque 3 acre site. Featuring over 8,000 square feet. Upon arrival is a Newly Designed Driveway, 3 car side entry garage and architectural detail showcasing the stone & shingle elevation, slate walkway and wrap-around covered porch with stately columns. The two-story foyer boasts a dramatic staircase with iron balusters, crown molding and rich walnut floors that flow throughout the main level. Charming Arched doorways offers access to the formal living and dining room from foyer. A light and bright conservatory with cathedral ceilings and a wall of beautiful windows bring the outdoors in while atrium doors give access to the wrap-around porch. The library offers floor-to-ceiling built-in bookcases the perfect space to work form home or catch up on a good book. Family room with a stacked stone gas fireplace is a great place to entertain while taking in the beautiful view. Lets Get Cooking! Cooking, Prep and Clean up is breeze in your new chefs kitchen featuring soft-close cabinetry, granite counters, travertine backsplash, stainless appliances, Huge oversized island breakfast bar and stacked stone gas fireplace in the breakfast area. An arrival/command center from the garage entrance provides the perfect place to keep organized with the laundry room nearby. Atrium doors exit to an Entertainers Delight with the low maintenance deck and lighted staircase that ascends to a patio with sitting wall and firepit. A secondary staircase to the private bedroom level hallway with a curved Juliette balcony. Four generously sized bedrooms on the upper level including the tranquil owner's suite with tray ceiling, large sitting room and luxurious bath featuring dual granite vanities, center walk in shower with bench seating, corner soaking tub, water closet, and sauna! The lower level is open to endless entertaining options featuring a lounge area, wrap-around wet bar, exercise room, en suite bedroom (perfect for an In Law/ Guest Suite option) and walkout to the outdoor living space patio and backyard. Additional Features include a generator, gutter guards, nest thermostats, humidifiers, security camera, beverage refrigerator, wine cooler, under-mount kitchen cabinet lighting, family room ceiling fan, California Closets organizer, garage 8 foot doors, epoxy floor and electric car charger.
Location
State MD
County Howard
Zoning RRDEO
Rooms
Other Rooms Living Room, Dining Room, Primary Bedroom, Sitting Room, Bedroom 2, Bedroom 3, Bedroom 4, Bedroom 5, Kitchen, Game Room, Library, Foyer, Breakfast Room, Exercise Room, Great Room, Laundry, Mud Room, Recreation Room, Solarium, Storage Room, Utility Room
Basement Connecting Stairway, Daylight, Full, Full, Fully Finished, Heated, Improved, Interior Access, Outside Entrance, Poured Concrete, Rear Entrance, Side Entrance, Sump Pump, Walkout Level
Interior
Hot Water Natural Gas
Cooling Central A/C, Ceiling Fan(s)
Flooring Carpet, Ceramic Tile, Concrete, Hardwood, Partially Carpeted
Fireplaces Number 2
Fireplaces Type Other
Fireplace Y
Heat Source Natural Gas
Exterior
Exterior Feature Deck(s), Patio(s), Porch(es), Wrap Around
Garage Garage - Side Entry
Garage Spaces 3.0
Waterfront N
Water Access N
Roof Type Architectural Shingle
Accessibility None
Porch Deck(s), Patio(s), Porch(es), Wrap Around
Parking Type Attached Garage, Driveway
Attached Garage 3
Total Parking Spaces 3
Garage Y
Building
Lot Description Front Yard, Partly Wooded, Premium, Private, Rear Yard, SideYard(s)
Story 3
Sewer Septic Exists
Water Well
Architectural Style Colonial
Level or Stories 3
Additional Building Above Grade, Below Grade
New Construction N
Schools
School District Howard County Public School System
Others
Senior Community No
Tax ID 1405597772
Ownership Fee Simple
SqFt Source Assessor
Special Listing Condition Standard
Read Less Info
Want to know what your home might be worth? Contact us for a FREE valuation!

Our team is ready to help you sell your home for the highest possible price ASAP

Bought with Wilbur C Tolbert • Coldwell Banker Realty

Making real estate simple, fun and easy for you!






