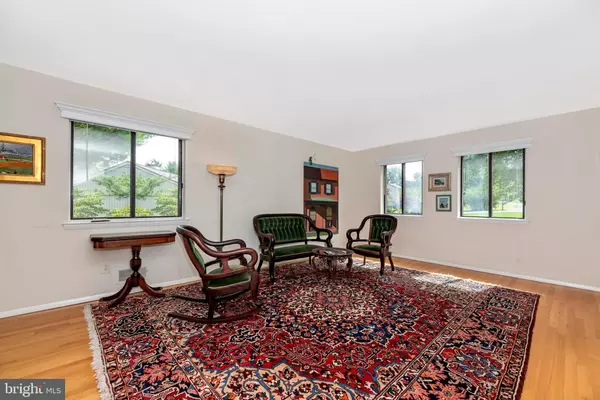$550,000
$550,000
For more information regarding the value of a property, please contact us for a free consultation.
5 Beds
4 Baths
3,008 SqFt
SOLD DATE : 07/28/2020
Key Details
Sold Price $550,000
Property Type Single Family Home
Sub Type Detached
Listing Status Sold
Purchase Type For Sale
Square Footage 3,008 sqft
Price per Sqft $182
Subdivision Loch Haven
MLS Listing ID MDFR263696
Sold Date 07/28/20
Style Contemporary
Bedrooms 5
Full Baths 3
Half Baths 1
HOA Fees $4/ann
HOA Y/N Y
Abv Grd Liv Area 3,008
Originating Board BRIGHT
Year Built 1975
Annual Tax Amount $4,877
Tax Year 2019
Lot Size 0.940 Acres
Acres 0.94
Property Description
Welcome to light-filled 2902 Loch Haven Court. Loads of windows take advantage of views of mature trees, gardens & lovely backyard surrounding this home on a very quiet cul-de-sac. Several well-planned additions make for comfortable living & easy entertaining. The gracious Foyer leads to a separate Living Room for much needed quiet time a bonus for any family these days. The Dining Room is a bright aerie perfect for every day dining & holiday meals. Boasting skylights & gas fireplace the large Family Room opens to the Deck, Office (with its own exterior door), family entrance & two-car Garage. Access the gorgeous covered Porch through the Mini-kitchen/Wet bar area to enjoy garden views which will only enhance your morning coffee & evening cocktail! The bright Kitchen features an island with seating, table space, large pantry & access to the deck. A Powder Room completes the first floor. Upstairs offers 3 Bedrooms & Bath plus a spacious Master Bedroom with large closets, skylights, loft sitting area, balcony access & custom Master Bath with large shower. You will also appreciate having the Laundry Room so close to the bedrooms! The walk-out lower level has lots of light with 2 large Multi-purpose Rooms, 5th Bedroom, full Bath & Utility Room. Exit through the slider & turn left so you don't miss the HUGE Storage Room & Work Room! With 2 gas furnaces, 2 electric heat pumps, CAC & a 20-gpm well this home lacks for nothing in comfort. Close to commuter routes. You'll find that this spacious & comfortable home provides for today's needs no regrets working from or having to stay at home while you live here!
Location
State MD
County Frederick
Zoning R1
Rooms
Other Rooms Living Room, Dining Room, Primary Bedroom, Bedroom 2, Bedroom 3, Bedroom 4, Kitchen, Family Room, Foyer, Laundry, Office, Recreation Room, Utility Room, Bathroom 2, Bathroom 3, Bonus Room, Primary Bathroom, Half Bath, Additional Bedroom
Basement Walkout Level, Workshop, Fully Finished, Interior Access, Full
Interior
Interior Features Bar, Family Room Off Kitchen, Kitchen - Island, Primary Bath(s), Pantry, Recessed Lighting, Store/Office, Water Treat System, Wet/Dry Bar, Wood Floors
Heating Heat Pump(s)
Cooling Central A/C, Heat Pump(s), Zoned
Fireplaces Number 1
Equipment Built-In Microwave, Dishwasher, Dryer - Electric, Refrigerator, Stove, Washer
Appliance Built-In Microwave, Dishwasher, Dryer - Electric, Refrigerator, Stove, Washer
Heat Source Natural Gas
Exterior
Exterior Feature Porch(es), Deck(s), Balcony
Garage Garage - Front Entry, Garage Door Opener, Inside Access
Garage Spaces 8.0
Waterfront N
Water Access N
Accessibility None
Porch Porch(es), Deck(s), Balcony
Parking Type Attached Garage, Driveway
Attached Garage 2
Total Parking Spaces 8
Garage Y
Building
Lot Description Cul-de-sac, Landscaping, No Thru Street, Premium, Rear Yard, Secluded
Story 3
Sewer Community Septic Tank, Private Septic Tank
Water Well
Architectural Style Contemporary
Level or Stories 3
Additional Building Above Grade, Below Grade
New Construction N
Schools
School District Frederick County Public Schools
Others
Senior Community No
Tax ID 1107208952
Ownership Fee Simple
SqFt Source Assessor
Acceptable Financing Cash, Conventional, FHA, VA
Listing Terms Cash, Conventional, FHA, VA
Financing Cash,Conventional,FHA,VA
Special Listing Condition Standard
Read Less Info
Want to know what your home might be worth? Contact us for a FREE valuation!

Our team is ready to help you sell your home for the highest possible price ASAP

Bought with Toni M Halpert • Real Estate Teams, LLC

Making real estate simple, fun and easy for you!






