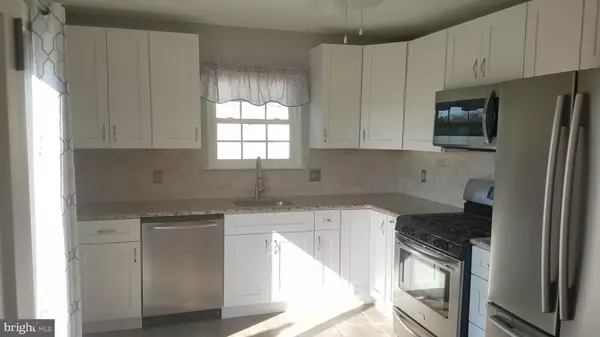$320,000
$320,000
For more information regarding the value of a property, please contact us for a free consultation.
3 Beds
3 Baths
1,700 SqFt
SOLD DATE : 01/19/2021
Key Details
Sold Price $320,000
Property Type Single Family Home
Sub Type Detached
Listing Status Sold
Purchase Type For Sale
Square Footage 1,700 sqft
Price per Sqft $188
Subdivision Springfields
MLS Listing ID DENC516922
Sold Date 01/19/21
Style Colonial
Bedrooms 3
Full Baths 2
Half Baths 1
HOA Fees $10/ann
HOA Y/N Y
Abv Grd Liv Area 1,700
Originating Board BRIGHT
Year Built 1992
Annual Tax Amount $2,024
Tax Year 2020
Lot Size 6,970 Sqft
Acres 0.16
Lot Dimensions 65.00 x 105.00
Property Description
This 2 story 3/4 bedroom, 2.5 bath colonial home is located in the much sought after Springfield subdivision. It is extremely conveniently located to everything such as shopping along route 13 and the rt.40 & 7 corridors, as well as the free library, hospital, Christiana Mall and both directions for routes 1 and the I95 interstate. Some of it's many features and updates include: Maintenance free vinyl siding and stone exterior. There is a 2 car wide driveway leading to the 2 car garage with new garage doors in 2014 and electric opener. The roof has architectural shingles that were installed is 2015 with transferable warranty. All new windows in 2008 with transferable warranty. New sliding patio door in 2011. The large rear deck stretches across the back of the home and was upgraded in 2014. Outdoor air conditioner unit was replaced in 2015 and water heater in 2020. The property is well landscaped, with a very nice size rear yard that backs to open space and has a outside children's play system. The home is in great condition, freshly painted this year. There are hardwood floors throughout the first floor, tile flooring in the kitchen and new carpeting on 2nd level in 2019. The first level has an open floor plan. The living room has custom book shelving and crown molding. The dining room with custom wainscoting. The upgraded kitchen has stainless steel appliances, granite counter tops, tiled flooring and tiled back splash 2010. Then further upgraded 2020 with new cabinets. The family room has a fireplace and windows to the rear yard. Laundry is also located on the first level as well as a powder room. The 2nd level has 3 wonderful size bedrooms and 2 full bath. The main bedroom has it's own full bath and terrific closet space. Don't forget about the full finished basement with 3 rooms, which includes a large rec. room and a 4th bedroom.
Location
State DE
County New Castle
Area New Castle/Red Lion/Del.City (30904)
Zoning NC6.5
Rooms
Other Rooms Living Room, Dining Room, Bedroom 4, Kitchen, Family Room, Recreation Room
Basement Full, Fully Finished, Heated, Poured Concrete, Sump Pump
Interior
Interior Features Carpet, Ceiling Fan(s), Chair Railings, Attic, Crown Moldings, Family Room Off Kitchen, Kitchen - Eat-In, Pantry, Tub Shower, Wainscotting
Hot Water Natural Gas
Heating Forced Air
Cooling Central A/C
Fireplaces Number 1
Equipment Built-In Microwave, Built-In Range, Dishwasher, Disposal, Dryer, Icemaker, Oven/Range - Gas, Stainless Steel Appliances, Refrigerator, Washer, Water Heater
Appliance Built-In Microwave, Built-In Range, Dishwasher, Disposal, Dryer, Icemaker, Oven/Range - Gas, Stainless Steel Appliances, Refrigerator, Washer, Water Heater
Heat Source Natural Gas
Exterior
Parking Features Garage - Front Entry
Garage Spaces 2.0
Water Access N
Roof Type Architectural Shingle
Accessibility None
Attached Garage 2
Total Parking Spaces 2
Garage Y
Building
Lot Description Backs - Open Common Area, Cleared, Front Yard, Interior, Rear Yard, SideYard(s)
Story 2
Sewer Public Sewer
Water Public
Architectural Style Colonial
Level or Stories 2
Additional Building Above Grade, Below Grade
New Construction N
Schools
School District Colonial
Others
Senior Community No
Tax ID 10-044.20-196
Ownership Fee Simple
SqFt Source Assessor
Acceptable Financing Conventional, FHA, Cash, VA
Listing Terms Conventional, FHA, Cash, VA
Financing Conventional,FHA,Cash,VA
Special Listing Condition Standard
Read Less Info
Want to know what your home might be worth? Contact us for a FREE valuation!

Our team is ready to help you sell your home for the highest possible price ASAP

Bought with Curtis Tyler • RE/MAX Associates-Wilmington

Making real estate simple, fun and easy for you!






