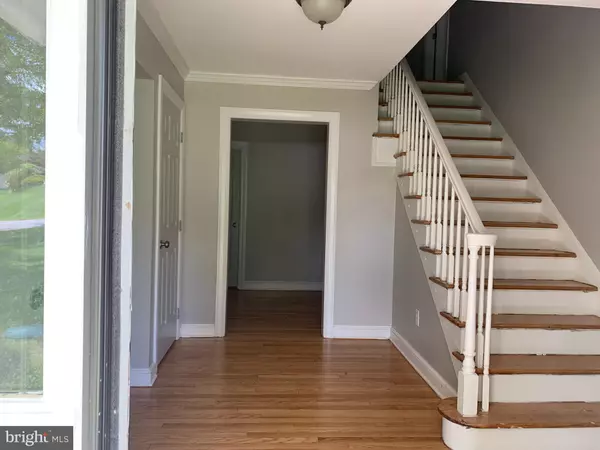$446,000
$472,500
5.6%For more information regarding the value of a property, please contact us for a free consultation.
4 Beds
3 Baths
2,975 SqFt
SOLD DATE : 08/02/2021
Key Details
Sold Price $446,000
Property Type Single Family Home
Sub Type Detached
Listing Status Sold
Purchase Type For Sale
Square Footage 2,975 sqft
Price per Sqft $149
Subdivision Hillstream I
MLS Listing ID DENC528444
Sold Date 08/02/21
Style Colonial
Bedrooms 4
Full Baths 2
Half Baths 1
HOA Fees $4/ann
HOA Y/N Y
Abv Grd Liv Area 2,975
Originating Board BRIGHT
Year Built 1984
Annual Tax Amount $5,380
Tax Year 2020
Lot Size 1.000 Acres
Acres 1.0
Lot Dimensions 126.90 x 232.00
Property Description
NEW PRICE REDUCTION... Welcome Home, 11 Welwyn Rd is a beautiful property that rests on a spacious 1-acre corner lot in the picturesque community of Hillstream; which is in the desired North Star Elementary Feeder Pattern and Red Clay School District. This Colonial-inspired home boasts a stylish design enhanced by a handsome brick exterior with a new architectural shingle roof just replaced in 2020 (includes a transferable warranty.) Inside you are greeted with an amazing foyer with neutral colors and charming hardwood floors that were recently refreshed in the fall of 2020. The Formal living and dining rooms flank the foyer entrance and provide big picture windows that allow for tons of natural light; these rooms are the perfect venue for entertaining friends and family and hosting holiday parties. A large eat-in kitchen with ample cabinet space awaits you; it is truly an open slate waiting for you to add your own creative touch and style. Relax by the brick fireplace in the family room or adjacent sunroom featuring vaulted ceiling and sliding doors that lead to the rear deck. The second floor is fully carpeted and includes a large primary bedroom with an en-suite bathroom and walk-in closet; three additional bedrooms which are generously sized, and a hall bathroom. This lovely home comes with a huge basement where the possibilities are endless, you could turn this space into a theater room, game room, children's game or playroom, or a man-cave/ she-shed. A 2 car garage is attached which provides entry to the kitchen and basement. In the rear of the property is a large backyard to host BBQs and parties; the rear deck also is accessible from the kitchen and backyard. You don't want to miss all this home has to offer.
Location
State DE
County New Castle
Area Newark/Glasgow (30905)
Zoning NC21
Rooms
Other Rooms Living Room, Dining Room, Primary Bedroom, Bedroom 2, Bedroom 3, Bedroom 4, Kitchen, Family Room, Basement, Sun/Florida Room, Utility Room
Basement Full
Interior
Interior Features Attic, Kitchen - Eat-In, Wood Floors
Hot Water Natural Gas
Heating Heat Pump(s)
Cooling Central A/C
Flooring Hardwood, Partially Carpeted
Fireplaces Number 1
Equipment Oven/Range - Electric, Dishwasher, Washer, Dryer - Front Loading
Furnishings No
Fireplace Y
Appliance Oven/Range - Electric, Dishwasher, Washer, Dryer - Front Loading
Heat Source Natural Gas
Laundry Main Floor
Exterior
Parking Features Garage - Side Entry, Garage Door Opener, Garage - Rear Entry
Garage Spaces 7.0
Water Access N
Roof Type Architectural Shingle
Accessibility None
Attached Garage 2
Total Parking Spaces 7
Garage Y
Building
Story 3
Sewer Septic Exists
Water Public
Architectural Style Colonial
Level or Stories 3
Additional Building Above Grade, Below Grade
Structure Type Brick
New Construction N
Schools
Elementary Schools North Star
Middle Schools Dupont
High Schools Dickinson
School District Red Clay Consolidated
Others
Pets Allowed Y
Senior Community No
Tax ID 08-017.10-052
Ownership Fee Simple
SqFt Source Assessor
Acceptable Financing Cash, Conventional
Listing Terms Cash, Conventional
Financing Cash,Conventional
Special Listing Condition Standard
Pets Description No Pet Restrictions
Read Less Info
Want to know what your home might be worth? Contact us for a FREE valuation!

Our team is ready to help you sell your home for the highest possible price ASAP

Bought with Non Member • Non Subscribing Office

Making real estate simple, fun and easy for you!






