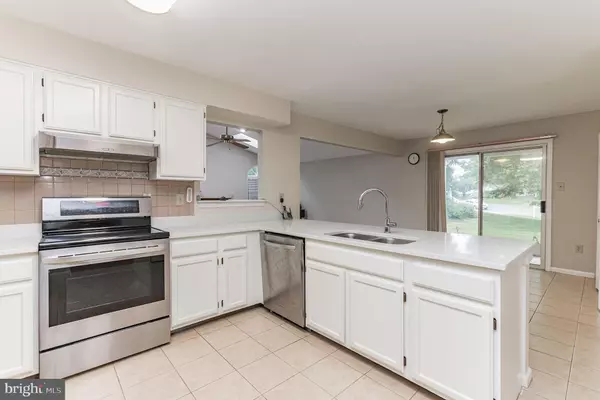$500,000
$490,000
2.0%For more information regarding the value of a property, please contact us for a free consultation.
4 Beds
3 Baths
3,170 SqFt
SOLD DATE : 08/11/2021
Key Details
Sold Price $500,000
Property Type Single Family Home
Sub Type Detached
Listing Status Sold
Purchase Type For Sale
Square Footage 3,170 sqft
Price per Sqft $157
Subdivision Glade Manor
MLS Listing ID MDFR283346
Sold Date 08/11/21
Style Colonial
Bedrooms 4
Full Baths 2
Half Baths 1
HOA Y/N N
Abv Grd Liv Area 2,342
Originating Board BRIGHT
Year Built 1990
Annual Tax Amount $4,334
Tax Year 2021
Lot Size 0.304 Acres
Acres 0.3
Property Description
You will not want to miss this gorgeous home in Walkersville! Nestled on a large, beautiful corner lot, this home offers 4 bedrooms and 2.5 baths across 3,170 finished sq ft. Move past the well-landscaped front yard and into a comfortable living room with carpeting on your left. Flow into a formal dining room with crown molding and chair railing overlooking the backyard through the windows. Walking through the hallway from the entrance, the eat-in kitchen features tasteful white cabinetry for storage, ample counter space, stainless steel appliances, and tile flooring. The dining space is perfectly located off the glass sliding doors providing access to the rear deck and yard. The sun-filled family room boasts skylights, vaulted ceilings, a ceiling fan, a mantel fireplace, arched windows, plush carpeting, and glass sliding doors that lead out to the back deck. Finishing off the main level is a convenient half bath. Upstairs, the impressive primary bedroom is spacious and can easily fit a king-size bed with a sitting area. Additionally, it has a walk-in closet, high vaulted ceilings, a large ensuite bath with double vanities, a soaking tub with skylight, and a walk-in shower; plus access to the owner's backward-facing balcony. The three other bedrooms are equally spacious with plenty of closet space and light. The entire second floor is carpeted and offers a full hall bath with a tub shower combo and a vanity. Downstairs, the finished basement offers an additional 828 finished sq ft of living space including a den, home office, and another room for practical storage. Outside, the cozy back deck surrounded by trees is perfect for relaxing or enjoying your morning paper. There is plenty of parking space as well, with a long driveway leading to the attached car garage. Living at 221 Cramer Avenue, you will be located within minutes from Frederick County Schools and plentiful great schools nearby! Close to shopping and dining, this home is a must-see! Schedule a showing today!
Location
State MD
County Frederick
Zoning R2
Rooms
Other Rooms Living Room, Primary Bedroom, Bedroom 2, Bedroom 3, Bedroom 4, Kitchen, Family Room, Basement, Primary Bathroom, Full Bath, Half Bath
Basement Fully Finished
Interior
Hot Water Natural Gas
Heating Heat Pump(s), Forced Air
Cooling Central A/C, Ceiling Fan(s)
Fireplaces Number 1
Heat Source Electric
Exterior
Parking Features Garage - Front Entry
Garage Spaces 2.0
Water Access N
Accessibility None
Attached Garage 2
Total Parking Spaces 2
Garage Y
Building
Story 2
Sewer Public Sewer
Water Public
Architectural Style Colonial
Level or Stories 2
Additional Building Above Grade, Below Grade
New Construction N
Schools
School District Frederick County Public Schools
Others
Senior Community No
Tax ID 1126435854
Ownership Fee Simple
SqFt Source Assessor
Special Listing Condition Standard
Read Less Info
Want to know what your home might be worth? Contact us for a FREE valuation!

Our team is ready to help you sell your home for the highest possible price ASAP

Bought with Jennifer L Burns • Welcome Home Realty Group
Making real estate simple, fun and easy for you!






