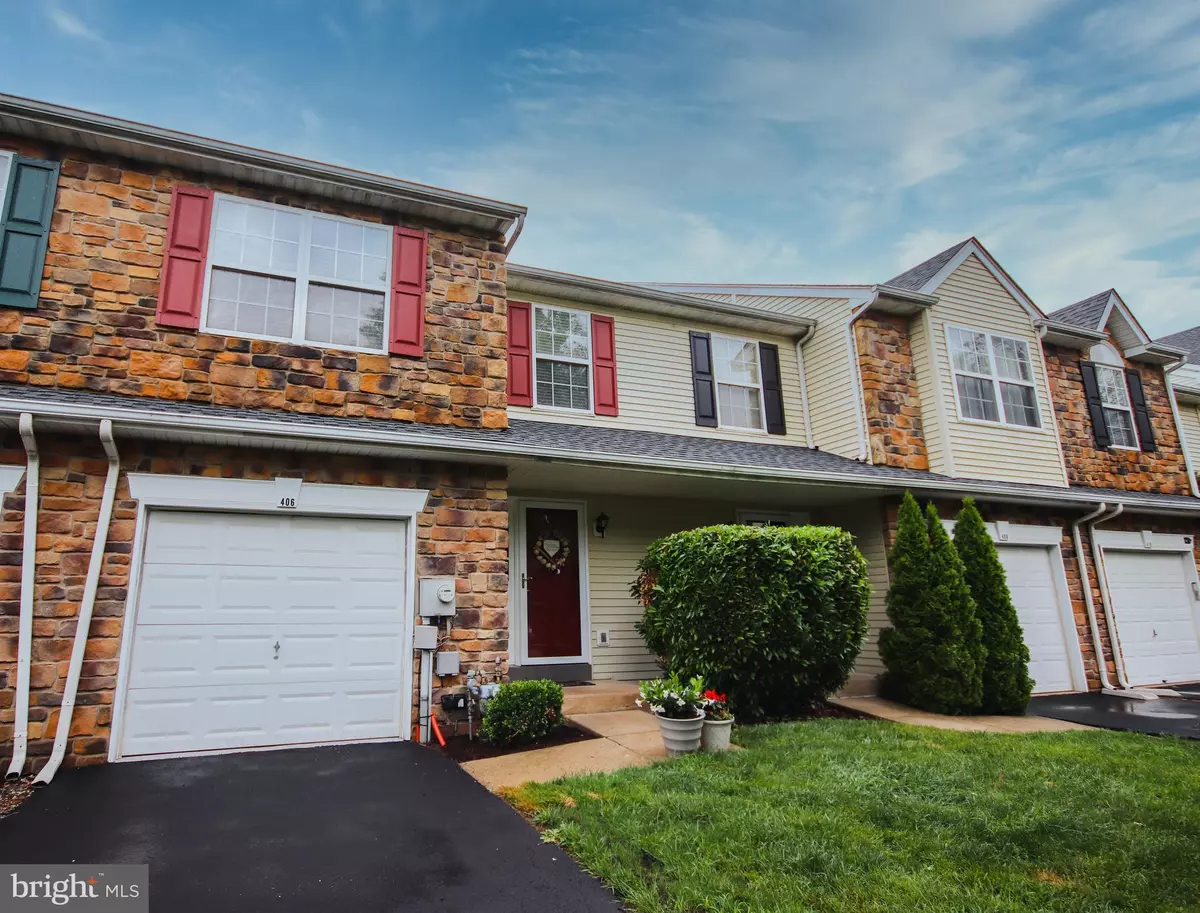$400,000
$400,000
For more information regarding the value of a property, please contact us for a free consultation.
3 Beds
3 Baths
2,335 SqFt
SOLD DATE : 08/02/2021
Key Details
Sold Price $400,000
Property Type Townhouse
Sub Type Interior Row/Townhouse
Listing Status Sold
Purchase Type For Sale
Square Footage 2,335 sqft
Price per Sqft $171
Subdivision Glenn Rose
MLS Listing ID PAMC697020
Sold Date 08/02/21
Style Colonial
Bedrooms 3
Full Baths 2
Half Baths 1
HOA Fees $235/mo
HOA Y/N Y
Abv Grd Liv Area 1,885
Originating Board BRIGHT
Year Built 2001
Annual Tax Amount $4,847
Tax Year 2020
Lot Size 2,882 Sqft
Acres 0.07
Lot Dimensions 22.00 x 0.00
Property Description
Welcome home to this move-in ready, meticulously maintained townhome in the wonderful Genn Rose development. This home offers 2 bedrooms on the main floor and a loft on the third floor which makes the perfect 3rd bedroom. Upon entering, you will be greeted by a large foyer and hall closet. The entryway easily flows to the formal dining room, powder room, 2 story living room with palladian windows, gas fireplace and gorgeous hardwood floors. The living room opens to the eat-in-kitchen with high end gas range and sliding glass doors for lots of light and easy patio access. The second floor hosts a generously sized owners bedroom suite featuring a private bath with soaking tub, shower and walk-in closet. A 2nd large bedroom, laundry and hall bath complete the second floor. The 3rd floor finished loft with 2 skylights is perfect for a third bedroom! The finished basement is the perfect place for a private home office as well as entertaining or playroom! Easy access to major routes 422, 76, 202, walking trails, Valley Forge Park, shopping, restaurants, and KOP Mall! ** Please note the HOA fee is usually in the low 100's and will return to that after the roof assessment is complete. A new roof was installed on January 2021 on this townhome.
Location
State PA
County Montgomery
Area Upper Merion Twp (10658)
Zoning R3
Rooms
Basement Full, Partially Finished, Space For Rooms
Interior
Interior Features Breakfast Area, Carpet, Chair Railings, Crown Moldings, Dining Area, Family Room Off Kitchen, Formal/Separate Dining Room, Kitchen - Eat-In, Kitchen - Table Space, Wainscotting, Walk-in Closet(s), Wood Floors
Hot Water Natural Gas
Heating Forced Air
Cooling Central A/C
Fireplaces Number 1
Fireplaces Type Gas/Propane
Equipment Dryer, Dishwasher, Oven/Range - Gas, Refrigerator, Stainless Steel Appliances, Washer, Water Heater
Fireplace Y
Window Features Palladian
Appliance Dryer, Dishwasher, Oven/Range - Gas, Refrigerator, Stainless Steel Appliances, Washer, Water Heater
Heat Source Natural Gas
Laundry Upper Floor
Exterior
Parking Features Garage - Front Entry, Inside Access
Garage Spaces 3.0
Water Access N
Roof Type Asphalt
Accessibility None
Attached Garage 1
Total Parking Spaces 3
Garage Y
Building
Story 4
Sewer Public Sewer
Water Public
Architectural Style Colonial
Level or Stories 4
Additional Building Above Grade, Below Grade
New Construction N
Schools
Elementary Schools Caley
Middle Schools Upper Merion
High Schools Upper Merion
School District Upper Merion Area
Others
HOA Fee Include Common Area Maintenance,Lawn Maintenance,Snow Removal,Trash
Senior Community No
Tax ID 58-00-13098-313
Ownership Fee Simple
SqFt Source Assessor
Acceptable Financing Cash, Conventional
Listing Terms Cash, Conventional
Financing Cash,Conventional
Special Listing Condition Standard
Read Less Info
Want to know what your home might be worth? Contact us for a FREE valuation!

Our team is ready to help you sell your home for the highest possible price ASAP

Bought with Xiaoni Chen • Canaan Realty Investment Group
Making real estate simple, fun and easy for you!






