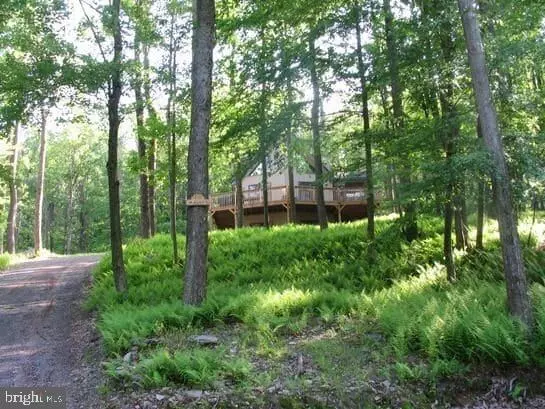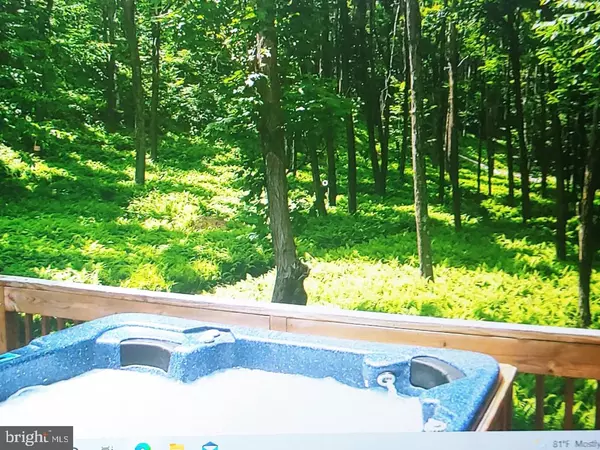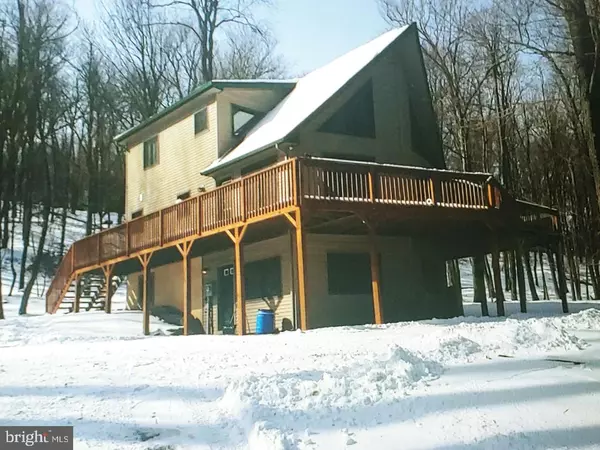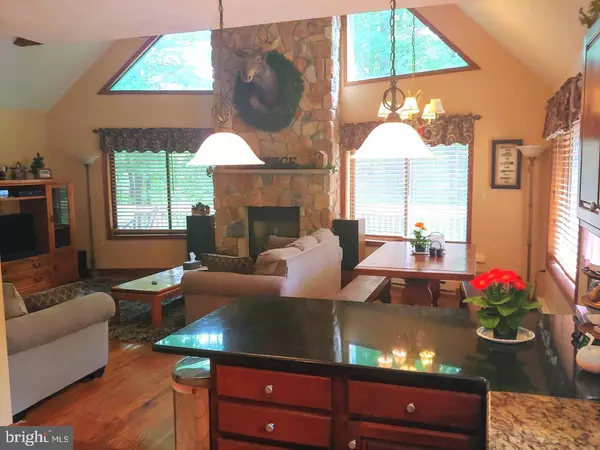$365,000
$370,000
1.4%For more information regarding the value of a property, please contact us for a free consultation.
4 Beds
3 Baths
2,100 SqFt
SOLD DATE : 09/28/2021
Key Details
Sold Price $365,000
Property Type Single Family Home
Sub Type Detached
Listing Status Sold
Purchase Type For Sale
Square Footage 2,100 sqft
Price per Sqft $173
Subdivision Locust Lake Village
MLS Listing ID PAMR107662
Sold Date 09/28/21
Style Chalet
Bedrooms 4
Full Baths 2
Half Baths 1
HOA Fees $119/ann
HOA Y/N Y
Abv Grd Liv Area 2,100
Originating Board BRIGHT
Year Built 2004
Annual Tax Amount $3,775
Tax Year 2021
Lot Dimensions 0.00 x 0.00
Property Description
Looking for the Perfect Four Season Pocono Retreat? This lovely Chalet is located in the heart of the Pocono Mountains approx. 1 to 1 1/2 hour drive from NY, NJ and Philadelphia, Approx. 3396 SF as per seller. This mountain Chalet is an absolute gem, located in the amenity filled community of Locust Lake Village. Association Amenities include: miles of hiking trails, 3 lakes to enjoy, trout fishing, ski area w/rope tow, private sledding hills, basketball and bocce courts, tennis courts, and playground. Begin your tour by entering the spacious Great Room (17 x 23) including the living room and dining area. The living room offers Cathedral ceilings with exposed beams, large windows to enjoy the wooded view sitting elevated on the mountain side, ceiling fan, a Grand floor to ceiling stone/gas fireplace, mantle, hearth and wood flooring, the wood floor continues into the Dining area, large windows allowing natural sunlight to enter the home. Any cook will enjoy the ample cooking prep space in this Custom Kitchen with cherry cabinets, recessed lighting, granite countertops, tile flooring, dishwasher, ambient under counter lighting, premium appliances, pantry and powder room. Main Bedroom offering a full bath with a heated floor, tiled walk-in shower, sliders to deck w/hot tub offering a lovely view of the woods a great place to relax. There are multiple spaces to gather inside and outside this home on the wrap around deck with hot tub (10 x 19), screened room {10 x 13} on the side, the front deck (10 x 23) flows around to the deck (6 x 34) on the driveway side of the home. You can relax on the deck and commune with nature. 2nd floor has a cozy loft a nice area to relax and read a good book. 2nd & 3rd bedrooms and 2nd full hall bath. Ground level living space offers an entry to the mudroom area, spacious Game Room with large windows the sweet spot to have fun, 4th bedroom and full laundry. 9 zone electric, min-split system in LR, 200 amp service, A/C new in 2020. Close drive to restaurants, Jack Frost/Big Boulder, mini golf and ice cream! Furnishings are negotiable.
Location
State PA
County Monroe
Area Tobyhanna Twp (13519)
Zoning R2
Rooms
Other Rooms Dining Room, Primary Bedroom, Bedroom 2, Bedroom 3, Bedroom 4, Kitchen, Game Room, Great Room, Laundry, Loft, Mud Room, Bathroom 2, Bathroom 3, Primary Bathroom
Basement Daylight, Partial, Fully Finished, Heated, Outside Entrance, Poured Concrete, Side Entrance, Windows
Main Level Bedrooms 1
Interior
Interior Features Ceiling Fan(s), Combination Dining/Living, Entry Level Bedroom, Exposed Beams, Floor Plan - Open, Kitchen - Eat-In, Pantry, Primary Bath(s)
Hot Water Electric
Heating Baseboard - Electric
Cooling Ductless/Mini-Split
Flooring Carpet, Hardwood, Tile/Brick
Fireplaces Number 1
Fireplaces Type Gas/Propane, Mantel(s), Stone
Equipment Built-In Microwave, Built-In Range, Dishwasher, Dryer, Oven - Self Cleaning, Oven/Range - Electric, Washer, Water Heater
Fireplace Y
Window Features Double Pane,Energy Efficient,Screens,Sliding
Appliance Built-In Microwave, Built-In Range, Dishwasher, Dryer, Oven - Self Cleaning, Oven/Range - Electric, Washer, Water Heater
Heat Source Electric
Laundry Lower Floor
Exterior
Exterior Feature Deck(s), Screened, Roof, Wrap Around
Garage Spaces 4.0
Water Access N
Roof Type Architectural Shingle
Accessibility None
Porch Deck(s), Screened, Roof, Wrap Around
Total Parking Spaces 4
Garage N
Building
Lot Description Backs to Trees, Partly Wooded
Story 3
Sewer On Site Septic
Water Well
Architectural Style Chalet
Level or Stories 3
Additional Building Above Grade, Below Grade
New Construction N
Schools
School District Pocono Mountain
Others
Senior Community No
Tax ID 19-630603-32-7166
Ownership Fee Simple
SqFt Source Assessor
Acceptable Financing Cash, Conventional
Listing Terms Cash, Conventional
Financing Cash,Conventional
Special Listing Condition Standard
Read Less Info
Want to know what your home might be worth? Contact us for a FREE valuation!

Our team is ready to help you sell your home for the highest possible price ASAP

Bought with Non Member • Non Subscribing Office
Making real estate simple, fun and easy for you!






