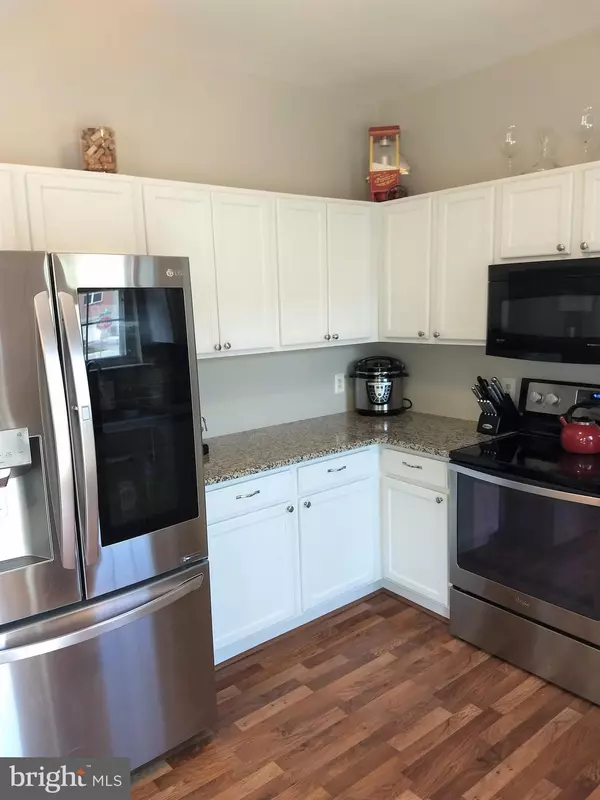$325,000
$328,000
0.9%For more information regarding the value of a property, please contact us for a free consultation.
3 Beds
3 Baths
2,075 SqFt
SOLD DATE : 09/08/2020
Key Details
Sold Price $325,000
Property Type Single Family Home
Sub Type Detached
Listing Status Sold
Purchase Type For Sale
Square Footage 2,075 sqft
Price per Sqft $156
Subdivision Brennan Estates
MLS Listing ID DENC504050
Sold Date 09/08/20
Style Colonial
Bedrooms 3
Full Baths 2
Half Baths 1
HOA Fees $27/ann
HOA Y/N Y
Abv Grd Liv Area 2,075
Originating Board BRIGHT
Year Built 1998
Annual Tax Amount $2,350
Tax Year 2020
Lot Size 6,970 Sqft
Acres 0.16
Lot Dimensions 58.60 x 110.00
Property Description
Corner lot home with so many updates and impressive features. Gorgeous kitchen with granite counter tops. Stunning Butcher's pantry in the dining room area which offers additional counter space and pantry cabinetry. Newer sliding glass doors lead from the kitchen to your spectacular outdoor area. New Composite decking, New Paver Patio and fenced in yard. Great for entertaining, playing games or just relaxing. The entire first floor offers newer Low maintenance flooring. Convenient main level laundry and powder room. The Master bedroom has a large walk in closet and full private bath. The other two sizable bedrooms are tastefully decorated with nicely sized closet space. The lower level offers additional living space with a family room, play room area and exercise area. The lower level also provides plenty of closet storage space. Newer Hot Water Heater, Heater and Air Conditioning system! Enjoy all of the outdoor amenities which include walking paths, tennis courts, basketball courts, playground areas and pool membership options. Room measurements are approximate. Masks and gloves are required for all visitors. Agents should be the only entrant to turn on lights and open doors or cabinets.
Location
State DE
County New Castle
Area New Castle/Red Lion/Del.City (30904)
Zoning NC5
Rooms
Other Rooms Dining Room, Primary Bedroom, Bedroom 2, Bedroom 3, Kitchen, Game Room, Family Room, Exercise Room
Basement Full
Interior
Hot Water Natural Gas
Heating Forced Air
Cooling Central A/C
Heat Source Natural Gas
Laundry Main Floor
Exterior
Parking Features Garage - Side Entry
Garage Spaces 3.0
Amenities Available Pool Mem Avail, Tennis Courts, Basketball Courts, Tot Lots/Playground
Water Access N
Accessibility None
Attached Garage 1
Total Parking Spaces 3
Garage Y
Building
Lot Description Backs - Open Common Area
Story 2
Sewer Public Sewer
Water Public
Architectural Style Colonial
Level or Stories 2
Additional Building Above Grade, Below Grade
New Construction N
Schools
School District Appoquinimink
Others
Pets Allowed Y
HOA Fee Include Common Area Maintenance,Snow Removal
Senior Community No
Tax ID 11-046.20-203
Ownership Fee Simple
SqFt Source Assessor
Acceptable Financing Conventional, FHA, VA, USDA
Listing Terms Conventional, FHA, VA, USDA
Financing Conventional,FHA,VA,USDA
Special Listing Condition Standard
Pets Description Cats OK, Dogs OK
Read Less Info
Want to know what your home might be worth? Contact us for a FREE valuation!

Our team is ready to help you sell your home for the highest possible price ASAP

Bought with Andrea L Harrington • Compass

Making real estate simple, fun and easy for you!






