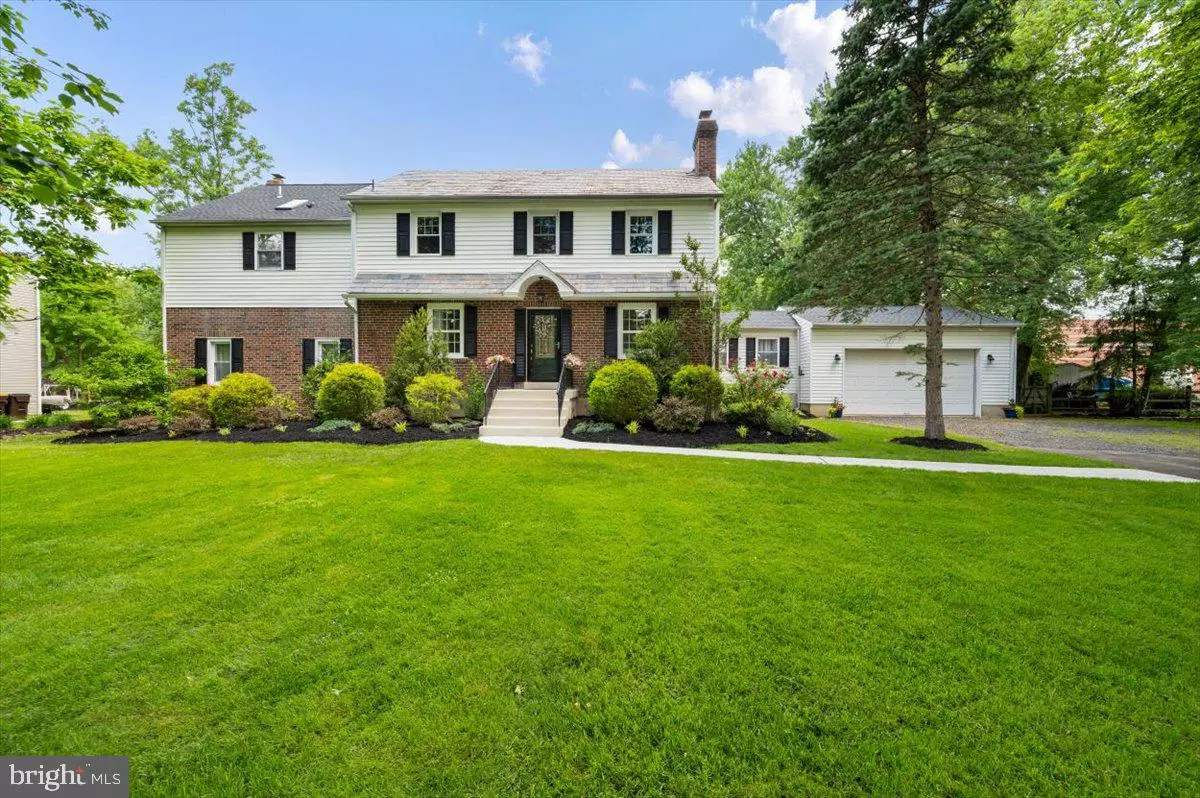$626,000
$574,999
8.9%For more information regarding the value of a property, please contact us for a free consultation.
4 Beds
3 Baths
3,583 SqFt
SOLD DATE : 08/31/2021
Key Details
Sold Price $626,000
Property Type Single Family Home
Sub Type Detached
Listing Status Sold
Purchase Type For Sale
Square Footage 3,583 sqft
Price per Sqft $174
Subdivision Fairways
MLS Listing ID PABU529554
Sold Date 08/31/21
Style Colonial
Bedrooms 4
Full Baths 2
Half Baths 1
HOA Y/N N
Abv Grd Liv Area 3,583
Originating Board BRIGHT
Year Built 1946
Annual Tax Amount $7,714
Tax Year 2020
Lot Size 0.789 Acres
Acres 0.79
Lot Dimensions 125.00 x 275.00
Property Description
Its the very best of both worlds at 2353 Lower Barness Road! Enjoy your own quiet oasis on almost an acre with a fenced-in backyard, in-ground pool and relaxing deck area while also being located close to great restaurants and shopping. This versatile 3500+ sqft home in the desirable Fairways neighborhood in Warrington boasts hardwood floors and wall-to-wall carpeting throughout with newer windows. The original portion of the home has a beautiful slate roof while all other areas are newly shingled including a new skylight installed in 2021. Step into the home from the new walkway (2020) through the front door into a lovely living room with fireplace #1. Youll also find a beautiful eat-in kitchen and sitting area with stainless appliances (2019), Century cabinets, beverage refrigerator, and granite counter tops. Additionally, on the main level is a half bathroom, a formal dining room and a bonus room toward the back where you have direct access to the attached 2-car garage. Head down several steps to a great office area, a mudroom that opens to the rear yard, and into a magnificent great room with fireplace #2. Farther down another flight of steps is a finished basement with new wall-to-wall carpeting (2020) that makes an awesome game room! Venture to the upper level to check out the huge master suite with a gorgeous, renovated master bathroom, large walk-in closets, a private deck and tons of natural light. Three additional, spacious bedrooms and a full hall bath round out the second floor as well as a conveniently located laundry room. Bright and beautiful with lots of room to grow, this house is a great place to raise a family, entertain, and work from home. Theres not much more you could ask for here Welcome home!
Location
State PA
County Bucks
Area Warrington Twp (10150)
Zoning R2
Rooms
Other Rooms Living Room, Dining Room, Primary Bedroom, Bedroom 2, Bedroom 3, Kitchen, Family Room, Basement, Bedroom 1, Great Room, Laundry, Mud Room, Office, Half Bath
Basement Full
Interior
Interior Features Attic, Carpet, Ceiling Fan(s), Dining Area, Kitchen - Eat-In, Soaking Tub, Stall Shower, Walk-in Closet(s), Wood Floors
Hot Water Electric
Heating Hot Water
Cooling Central A/C
Flooring Hardwood, Carpet
Fireplaces Number 2
Fireplaces Type Wood
Equipment Built-In Microwave, Microwave, Oven - Self Cleaning, Oven/Range - Electric, Stainless Steel Appliances, Water Heater
Fireplace Y
Appliance Built-In Microwave, Microwave, Oven - Self Cleaning, Oven/Range - Electric, Stainless Steel Appliances, Water Heater
Heat Source Oil
Laundry Upper Floor
Exterior
Exterior Feature Patio(s), Porch(es)
Parking Features Garage Door Opener, Garage - Front Entry
Garage Spaces 2.0
Pool In Ground
Water Access N
Roof Type Architectural Shingle
Accessibility 32\"+ wide Doors
Porch Patio(s), Porch(es)
Attached Garage 2
Total Parking Spaces 2
Garage Y
Building
Story 2
Sewer Public Sewer
Water Public
Architectural Style Colonial
Level or Stories 2
Additional Building Above Grade, Below Grade
New Construction N
Schools
School District Central Bucks
Others
Senior Community No
Tax ID 50-024-043
Ownership Fee Simple
SqFt Source Assessor
Acceptable Financing Cash, Conventional
Listing Terms Cash, Conventional
Financing Cash,Conventional
Special Listing Condition Standard
Read Less Info
Want to know what your home might be worth? Contact us for a FREE valuation!

Our team is ready to help you sell your home for the highest possible price ASAP

Bought with Deana E Corrigan • Realty ONE Group Legacy
Making real estate simple, fun and easy for you!






