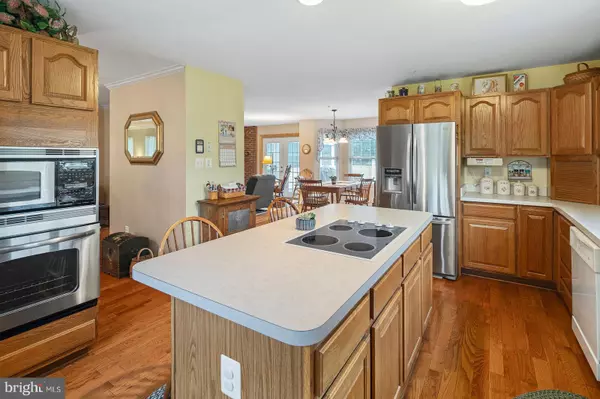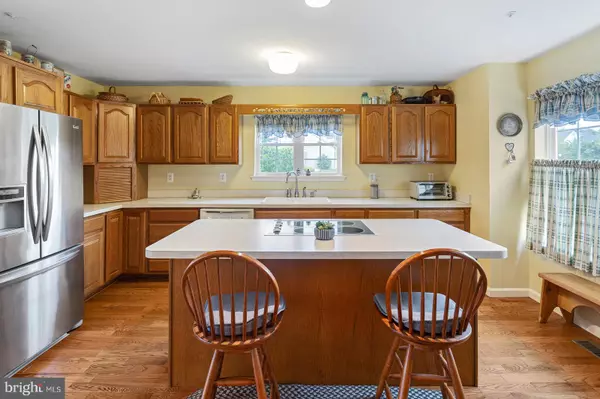$610,000
$625,000
2.4%For more information regarding the value of a property, please contact us for a free consultation.
4 Beds
3 Baths
2,925 SqFt
SOLD DATE : 09/20/2021
Key Details
Sold Price $610,000
Property Type Single Family Home
Sub Type Detached
Listing Status Sold
Purchase Type For Sale
Square Footage 2,925 sqft
Price per Sqft $208
Subdivision Drawyers Creek
MLS Listing ID DENC2000178
Sold Date 09/20/21
Style Cape Cod
Bedrooms 4
Full Baths 2
Half Baths 1
HOA Fees $6/ann
HOA Y/N Y
Abv Grd Liv Area 2,925
Originating Board BRIGHT
Year Built 1997
Annual Tax Amount $3,885
Tax Year 2021
Lot Size 2.000 Acres
Acres 2.0
Lot Dimensions 120.00 x 448.50
Property Description
Welcome home to Drawyers Creek located in Middletown DE. This charming Cape Cod style home is situated on a 2 acre lot with mature landscaping. As you enter the home you will find hardwood flooring leading you through out most of the main level. This home offers a spacious eat in kitchen with center island, electric cook top, wall oven, and plenty of counter space. Also on the main level you will find the formal sitting area, formal dining area with crown molding, a nice sized great room with a wood stove, and a 22x13 three season room that was just added a few years ago. Off the kitchen area you will find the mud room with tiled flooring, laundry area with a wash sink, a double door pantry, and a powder room. The first floor master en suite offers double walk in closets, separate vanities, a large soaking tub, and a stand up shower w/ tile. Heading upstairs you will notice the wide staircase leading the way and find 3 nicely sized bedrooms with plenty of walk in closet space and an additional full bath. Heading down to the finished lower level you will find more room for relaxing or entertaining as well as more storage. This home has a true breezeway that leads to the 2 car side entry garage that has an unfinished upper loft with staircase. The large rear yard is fully fenced in and has a wonderful deck and patio perfect for enjoying the outdoors. On the side of the garage you will find plenty of room to park an RV w/ 50A power supply. In the rear of the property you will find another storage area to store trailers out of sight. Other highlights include a roof that was installed in 2018, fire sprinkler system, large capacity water heater, safe in master closet, and a battery backup system on the sump pump. Put this on your tour today!
Location
State DE
County New Castle
Area South Of The Canal (30907)
Zoning NC2A
Rooms
Basement Partial
Main Level Bedrooms 1
Interior
Hot Water 60+ Gallon Tank, Electric
Heating Forced Air, Heat Pump - Electric BackUp
Cooling Central A/C
Heat Source Oil
Exterior
Parking Features Garage - Side Entry
Garage Spaces 8.0
Fence Rear
Water Access N
Accessibility None
Attached Garage 2
Total Parking Spaces 8
Garage Y
Building
Story 2
Sewer On Site Septic
Water Public
Architectural Style Cape Cod
Level or Stories 2
Additional Building Above Grade, Below Grade
New Construction N
Schools
School District Appoquinimink
Others
Senior Community No
Tax ID 13-018.00-231
Ownership Fee Simple
SqFt Source Assessor
Acceptable Financing Cash, Conventional, VA, USDA
Listing Terms Cash, Conventional, VA, USDA
Financing Cash,Conventional,VA,USDA
Special Listing Condition Standard
Read Less Info
Want to know what your home might be worth? Contact us for a FREE valuation!

Our team is ready to help you sell your home for the highest possible price ASAP

Bought with Margaret Poisson • Century 21 Gold Key-Dover

Making real estate simple, fun and easy for you!






