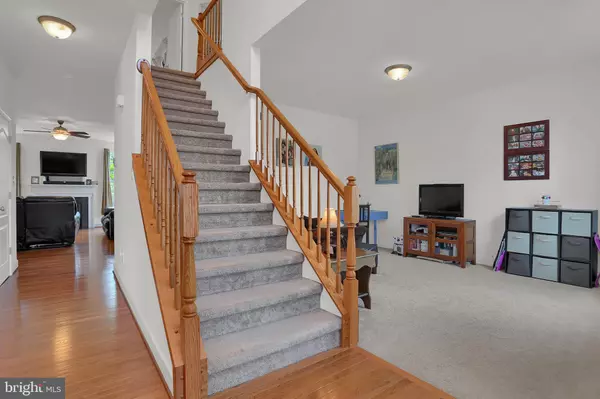$406,000
$410,000
1.0%For more information regarding the value of a property, please contact us for a free consultation.
6 Beds
4 Baths
4,207 SqFt
SOLD DATE : 08/31/2020
Key Details
Sold Price $406,000
Property Type Single Family Home
Sub Type Detached
Listing Status Sold
Purchase Type For Sale
Square Footage 4,207 sqft
Price per Sqft $96
Subdivision Whispering Run
MLS Listing ID PAYK140204
Sold Date 08/31/20
Style Colonial
Bedrooms 6
Full Baths 3
Half Baths 1
HOA Fees $10/ann
HOA Y/N Y
Abv Grd Liv Area 3,177
Originating Board BRIGHT
Year Built 2015
Annual Tax Amount $8,887
Tax Year 2020
Lot Size 0.518 Acres
Acres 0.52
Property Description
Fantastic Find in South Hanover's Whispering Run community! Meticulous 6 BR, 3.5 BA with over 4000 sqft of living & entertaining space located on a private .51 acre lot that backs to trees and Plum Creek. Beautiful hardwood floors and gas fireplace on main level with 9' ceilings! Spacious kitchen with stainless appliances, granite countertops and 42" upper cabinets opens to the Great Room. Separate morning room with access to the deck. Private office on main level. Oversized 2-car garage with mudroom entry! 1st floor laundry room. Private owner's suite with sitting room, walk-in closets and luxury bath. Any of the upstairs bedrooms could convert to a playroom or study area. Fully finished & insulated basement with a large size family room, 6th bedroom, full bath, ample storage and easy access to the pool. The large fenced backyard is great for pets and entertaining by the above ground pool with built in deck. This property offers an abundance of features that are a must see! Balance of the 12year new home warranty provided by Residential Warranty Company, LLC transfers with this home. Schedule your private showing today!
Location
State PA
County York
Area Penn Twp (15244)
Zoning R-22
Rooms
Other Rooms Living Room, Dining Room, Primary Bedroom, Bedroom 2, Bedroom 3, Bedroom 4, Bedroom 5, Kitchen, Family Room, Breakfast Room, Great Room, Laundry, Mud Room, Office, Storage Room, Utility Room, Bedroom 6, Bathroom 2, Bathroom 3, Primary Bathroom, Half Bath
Basement Full, Fully Finished, Heated, Walkout Level, Windows
Interior
Interior Features Breakfast Area, Ceiling Fan(s), Family Room Off Kitchen, Formal/Separate Dining Room, Kitchen - Island, Primary Bath(s), Pantry, Soaking Tub, Tub Shower, Upgraded Countertops, Walk-in Closet(s), Wood Floors
Hot Water Natural Gas
Heating Forced Air
Cooling Central A/C
Flooring Hardwood, Carpet, Vinyl
Fireplaces Number 1
Fireplaces Type Gas/Propane, Mantel(s)
Equipment Built-In Microwave, Dishwasher, Oven/Range - Electric, Refrigerator, Stainless Steel Appliances, Water Heater
Fireplace Y
Appliance Built-In Microwave, Dishwasher, Oven/Range - Electric, Refrigerator, Stainless Steel Appliances, Water Heater
Heat Source Natural Gas
Laundry Main Floor
Exterior
Exterior Feature Deck(s), Patio(s)
Garage Additional Storage Area, Garage - Front Entry, Garage Door Opener, Inside Access
Garage Spaces 6.0
Fence Wood
Pool Above Ground, Filtered
Waterfront N
Water Access N
View Creek/Stream, Trees/Woods
Roof Type Architectural Shingle
Accessibility 48\"+ Halls
Porch Deck(s), Patio(s)
Parking Type Attached Garage, Driveway, On Street
Attached Garage 2
Total Parking Spaces 6
Garage Y
Building
Lot Description Backs to Trees
Story 2
Foundation Active Radon Mitigation
Sewer Public Sewer
Water Public
Architectural Style Colonial
Level or Stories 2
Additional Building Above Grade, Below Grade
Structure Type Dry Wall,9'+ Ceilings
New Construction N
Schools
School District South Western
Others
HOA Fee Include Common Area Maintenance
Senior Community No
Tax ID 44-000-37-0015-00-00000
Ownership Fee Simple
SqFt Source Assessor
Security Features Surveillance Sys,Carbon Monoxide Detector(s),Smoke Detector
Acceptable Financing Cash, Conventional, VA
Listing Terms Cash, Conventional, VA
Financing Cash,Conventional,VA
Special Listing Condition Standard
Read Less Info
Want to know what your home might be worth? Contact us for a FREE valuation!

Our team is ready to help you sell your home for the highest possible price ASAP

Bought with Stacey R White • Coldwell Banker Realty

Making real estate simple, fun and easy for you!






