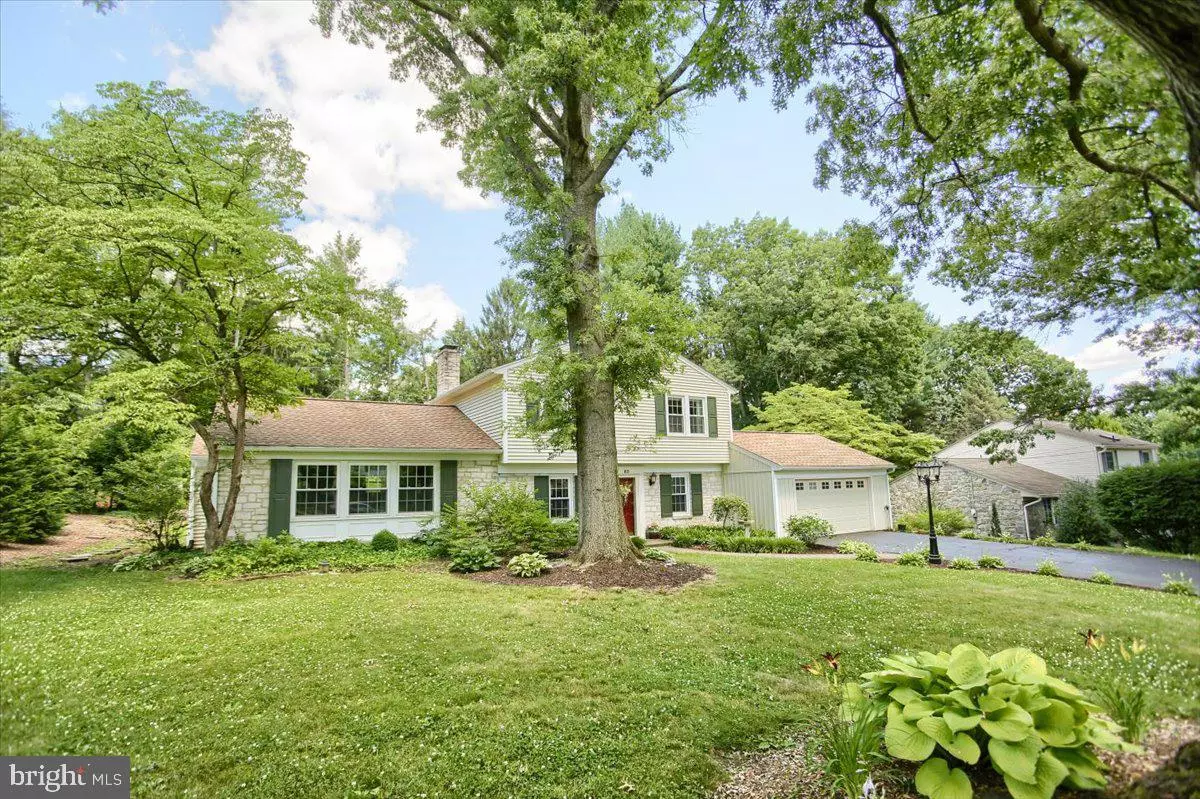$358,000
$334,900
6.9%For more information regarding the value of a property, please contact us for a free consultation.
3 Beds
3 Baths
2,186 SqFt
SOLD DATE : 08/12/2021
Key Details
Sold Price $358,000
Property Type Single Family Home
Sub Type Detached
Listing Status Sold
Purchase Type For Sale
Square Footage 2,186 sqft
Price per Sqft $163
Subdivision Point Ridge
MLS Listing ID PACB2000134
Sold Date 08/12/21
Style Traditional,Split Level
Bedrooms 3
Full Baths 2
Half Baths 1
HOA Y/N N
Abv Grd Liv Area 2,186
Originating Board BRIGHT
Year Built 1960
Annual Tax Amount $3,125
Tax Year 2020
Lot Size 0.400 Acres
Acres 0.4
Property Description
Welcome to your new home: enter the slate foyer and discover that this is not your ordinary 1960's home! Pride of ownership is evident in all the updates that have been meticulously added to this home. Between the gas heat, replacement energy efficient windows, new insulated siding, and added insulation in the attic, this home is very economical to run. The living room and formal dining rooms have lovely hardwood floors, the family room has a fireplace and a whole bank of windows overlooking the large backyard. The kitchen is remodeled with tall cabinets, a farm-style deep sink and beautiful granite counters! Baths have all been updated too, including tile floors and granite counters. The interior doors were replaced with high quality solid core 2 panel doors, along with the new wood moldings around them! The roof and water heater were replaced in 2018. . There are hardwood floors throughout the upstairs bedrooms too. The basement has a work area, shelving, and a radon system. Enjoy living in popular Point Ridge farms, nestled in the curves of the beautiful Conodoguinet Creek! Close to all kinds of shopping and entertainment, great restaurants and easy access to 581/81/83 for commuting! Great curb appeal too!
Location
State PA
County Cumberland
Area Hampden Twp (14410)
Zoning RES
Rooms
Other Rooms Living Room, Dining Room, Primary Bedroom, Bedroom 2, Bedroom 3, Kitchen, Family Room, Foyer, Laundry, Storage Room, Primary Bathroom, Full Bath, Half Bath
Basement Partial
Interior
Interior Features Built-Ins, Carpet, Ceiling Fan(s), Crown Moldings, Dining Area, Formal/Separate Dining Room, Stall Shower, Tub Shower, Upgraded Countertops, Walk-in Closet(s), Wood Floors, Other
Hot Water Natural Gas
Heating Baseboard - Hot Water
Cooling Central A/C
Fireplaces Number 1
Fireplaces Type Gas/Propane, Wood
Equipment Built-In Microwave, Dishwasher, Dryer, Oven/Range - Gas, Refrigerator, Washer, Water Heater
Fireplace Y
Window Features Replacement,Energy Efficient
Appliance Built-In Microwave, Dishwasher, Dryer, Oven/Range - Gas, Refrigerator, Washer, Water Heater
Heat Source Natural Gas
Exterior
Garage Garage - Front Entry, Garage Door Opener, Inside Access, Other
Garage Spaces 6.0
Utilities Available Cable TV Available, Electric Available, Natural Gas Available
Waterfront N
Water Access N
Roof Type Architectural Shingle
Accessibility None
Parking Type Attached Garage, Driveway
Attached Garage 2
Total Parking Spaces 6
Garage Y
Building
Story 3
Sewer Public Sewer
Water Public
Architectural Style Traditional, Split Level
Level or Stories 3
Additional Building Above Grade, Below Grade
New Construction N
Schools
High Schools Cumberland Valley
School District Cumberland Valley
Others
Senior Community No
Tax ID 10-19-1598-050
Ownership Fee Simple
SqFt Source Assessor
Acceptable Financing Cash, Conventional, FHA, VA
Listing Terms Cash, Conventional, FHA, VA
Financing Cash,Conventional,FHA,VA
Special Listing Condition Standard
Read Less Info
Want to know what your home might be worth? Contact us for a FREE valuation!

Our team is ready to help you sell your home for the highest possible price ASAP

Bought with Edwin Tichenor • Turn Key Realty Group

Making real estate simple, fun and easy for you!






