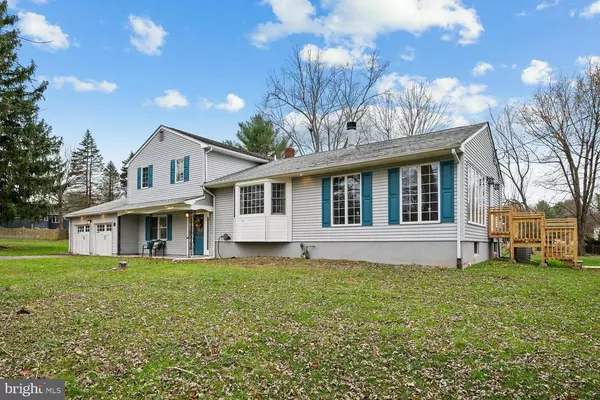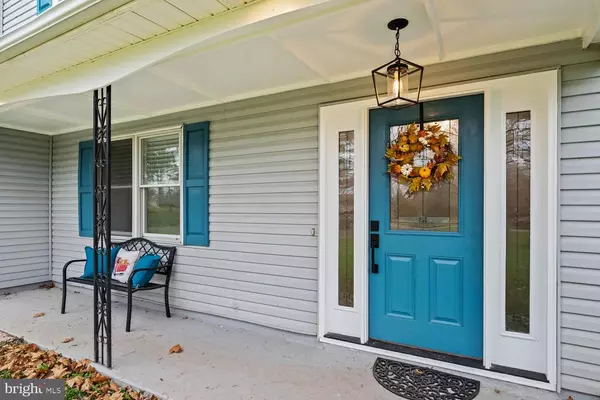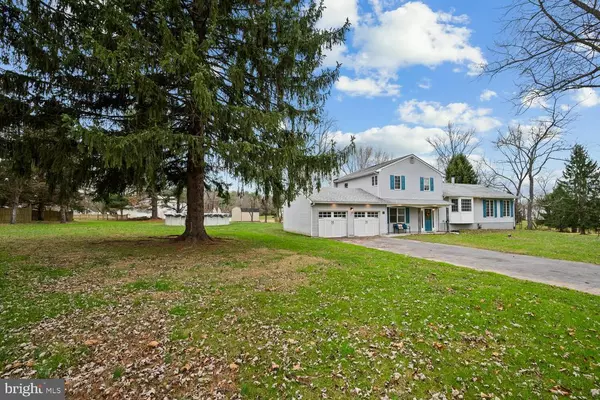$434,000
$500,000
13.2%For more information regarding the value of a property, please contact us for a free consultation.
4 Beds
3 Baths
2,254 SqFt
SOLD DATE : 01/06/2021
Key Details
Sold Price $434,000
Property Type Single Family Home
Sub Type Detached
Listing Status Sold
Purchase Type For Sale
Square Footage 2,254 sqft
Price per Sqft $192
Subdivision Broad
MLS Listing ID NJHT106754
Sold Date 01/06/21
Style Colonial,Split Level
Bedrooms 4
Full Baths 3
HOA Y/N N
Abv Grd Liv Area 2,254
Originating Board BRIGHT
Year Built 1966
Annual Tax Amount $10,867
Tax Year 2019
Lot Size 1.180 Acres
Acres 1.18
Lot Dimensions 0.00 x 0.00
Property Description
Beautifully Renovated Colonial Split, Nestled In Over 1 Acre of Park-like Land. Features 4 Bedrooms & 3 Full Baths. Includes a Vaulted In-Law Suite With Renovated Bath, Kitchenette, & Private Porch. Has Large Formal LivingRoom That Has a WoodBurning Fireplace With Built-In Bookcases, Big Formal DiningRoom, Eat-In Kitchen With Stainless Steel Appliances, New Back Splash & Ceramic Tiles, Large Den, & FamilyRoom. You will Enjoy The Timeless Warmth Of Gleaming Wood Flooring Throughout, Energy Efficiency of Andersen Windows, & An Updated Guest Bath With Double Sink. For Further Energy Savings, In The Expansive Basement You Will Find a New Multi-Zone HVAC System & Hot Water Heater. For Your Convenience There Is Also An Oversized Two Car Garage, Back Yard Storage Shed, and Large Above Ground Salt Water Pool. This is a Beautiful Property in a Spectacular Location. Get it While You Can. It Won't Last!
Location
State NJ
County Hunterdon
Area Raritan Twp (21021)
Zoning R-3
Rooms
Other Rooms Living Room, Dining Room, Bedroom 4, Kitchen, Family Room, Den, Bathroom 1, Attic
Basement Full, Interior Access, Unfinished, Windows
Main Level Bedrooms 1
Interior
Interior Features Attic, Built-Ins, Cedar Closet(s), Crown Moldings, Efficiency, Dining Area, Family Room Off Kitchen, Formal/Separate Dining Room, Kitchen - Country, Kitchen - Eat-In, Pantry, Primary Bath(s), Recessed Lighting, Stall Shower, Tub Shower, Water Treat System, Window Treatments, Wood Floors, Ceiling Fan(s)
Hot Water Natural Gas
Heating Forced Air
Cooling Central A/C
Flooring Carpet, Ceramic Tile, Hardwood, Vinyl
Fireplaces Number 1
Fireplaces Type Brick, Wood
Equipment Dishwasher, Dryer, Dryer - Gas, Microwave, Oven/Range - Gas, Refrigerator, Stainless Steel Appliances, Washer, Water Heater, Exhaust Fan
Fireplace Y
Window Features Energy Efficient,Insulated
Appliance Dishwasher, Dryer, Dryer - Gas, Microwave, Oven/Range - Gas, Refrigerator, Stainless Steel Appliances, Washer, Water Heater, Exhaust Fan
Heat Source Natural Gas
Laundry Basement
Exterior
Exterior Feature Deck(s)
Garage Garage - Front Entry, Garage Door Opener, Oversized
Garage Spaces 10.0
Pool Above Ground, Saltwater
Utilities Available Cable TV, Phone, Under Ground
Waterfront N
Water Access N
Roof Type Asphalt
Accessibility None
Porch Deck(s)
Parking Type Attached Garage, Driveway
Attached Garage 2
Total Parking Spaces 10
Garage Y
Building
Lot Description Landscaping, Level, Open, Premium, Rear Yard, Road Frontage
Story 3
Foundation Block
Sewer On Site Septic, Septic = # of BR
Water Well
Architectural Style Colonial, Split Level
Level or Stories 3
Additional Building Above Grade, Below Grade
New Construction N
Schools
Elementary Schools Hunterdon Central
Middle Schools J P Case
High Schools Hunterdon Central H.S.
School District Hunterdon Central Regiona Schools
Others
Senior Community No
Tax ID 21-00079 05-00010
Ownership Fee Simple
SqFt Source Assessor
Acceptable Financing Cash, Conventional, FHA, VA
Listing Terms Cash, Conventional, FHA, VA
Financing Cash,Conventional,FHA,VA
Special Listing Condition Standard
Read Less Info
Want to know what your home might be worth? Contact us for a FREE valuation!

Our team is ready to help you sell your home for the highest possible price ASAP

Bought with Non Member • Non Subscribing Office

Making real estate simple, fun and easy for you!






