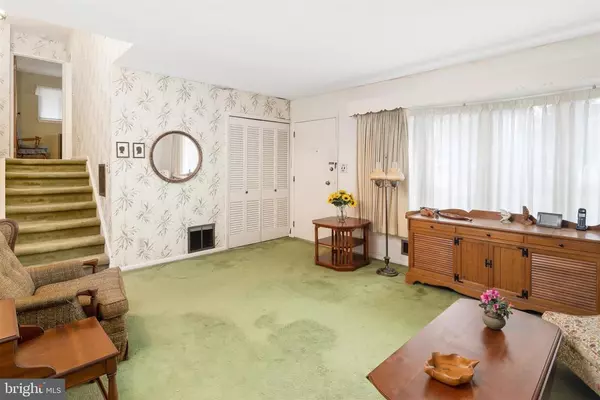$282,500
$299,000
5.5%For more information regarding the value of a property, please contact us for a free consultation.
3 Beds
2 Baths
1,460 SqFt
SOLD DATE : 12/04/2020
Key Details
Sold Price $282,500
Property Type Single Family Home
Sub Type Detached
Listing Status Sold
Purchase Type For Sale
Square Footage 1,460 sqft
Price per Sqft $193
Subdivision Langtree
MLS Listing ID NJME302962
Sold Date 12/04/20
Style Split Level
Bedrooms 3
Full Baths 1
Half Baths 1
HOA Y/N N
Abv Grd Liv Area 1,460
Originating Board BRIGHT
Year Built 1960
Annual Tax Amount $6,961
Tax Year 2019
Lot Size 7,370 Sqft
Acres 0.17
Lot Dimensions 67.00 x 110.00
Property Description
Wonderful opportunity to make this spacious split level colonial your own! Maintained by the original owner, this home offers hard wood flooring beneath the original carpeting in all of the major living areas and bedrooms. Formal dining and living room flow into one another for easy entertaining. Upstairs bedrooms are spacious and share a full bath. Lower level family room is cozy with direct access to the attached garage, access to the basement or exit to the backyard into a lovely screened in porch. Yard is generous is size! Walk to Langtree elementary school or Steinert High School. Convenient access to all major commuting routes plus shopping and restaurants.
Location
State NJ
County Mercer
Area Hamilton Twp (21103)
Zoning RES
Rooms
Other Rooms Living Room, Dining Room, Primary Bedroom, Bedroom 2, Bedroom 3, Kitchen, Family Room
Basement Unfinished
Interior
Interior Features Formal/Separate Dining Room
Hot Water Natural Gas
Heating Forced Air
Cooling Central A/C
Flooring Ceramic Tile, Hardwood
Equipment Built-In Range, Dishwasher, Refrigerator
Fireplace N
Window Features Bay/Bow
Appliance Built-In Range, Dishwasher, Refrigerator
Heat Source Natural Gas
Laundry Has Laundry, Lower Floor
Exterior
Exterior Feature Enclosed, Porch(es), Patio(s)
Garage Built In, Garage - Front Entry
Garage Spaces 3.0
Fence Board, Chain Link, Rear
Waterfront N
Water Access N
Roof Type Pitched,Shingle
Accessibility None
Porch Enclosed, Porch(es), Patio(s)
Parking Type Driveway, Attached Garage
Attached Garage 1
Total Parking Spaces 3
Garage Y
Building
Story 3
Sewer Public Sewer
Water Public
Architectural Style Split Level
Level or Stories 3
Additional Building Above Grade, Below Grade
New Construction N
Schools
Elementary Schools Langtree E.S.
Middle Schools Crockett
High Schools Hamilton East-Steinert H.S.
School District Hamilton Township
Others
Senior Community No
Tax ID 03-01936-00021
Ownership Fee Simple
SqFt Source Assessor
Acceptable Financing Cash, Conventional, FHA, VA
Listing Terms Cash, Conventional, FHA, VA
Financing Cash,Conventional,FHA,VA
Special Listing Condition Standard
Read Less Info
Want to know what your home might be worth? Contact us for a FREE valuation!

Our team is ready to help you sell your home for the highest possible price ASAP

Bought with Nora Jean Malan • EXP Realty, LLC

Making real estate simple, fun and easy for you!






