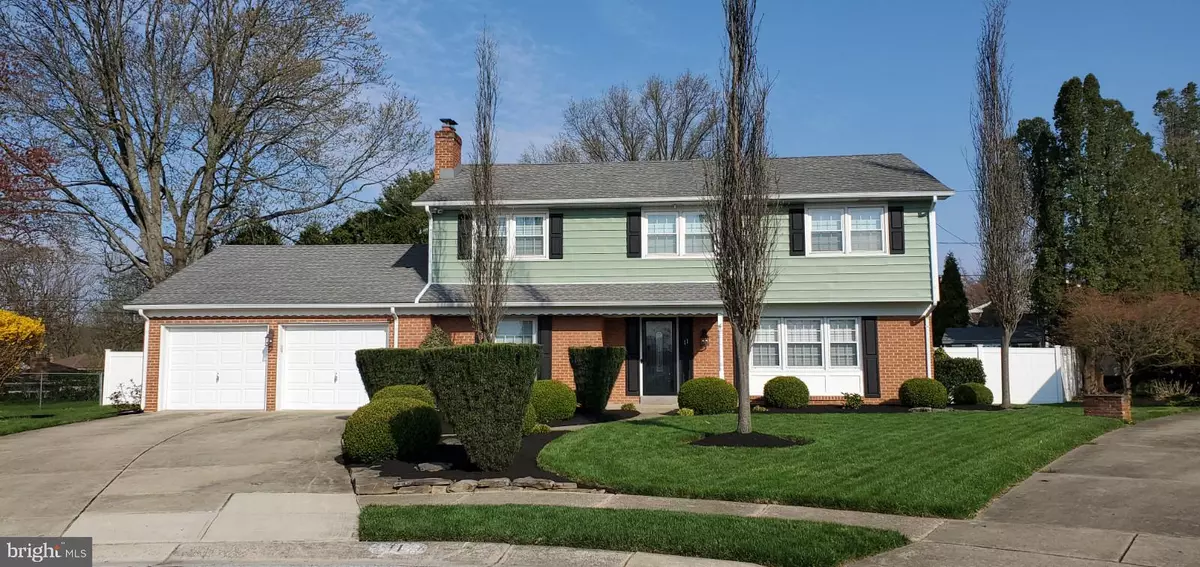$435,000
$399,900
8.8%For more information regarding the value of a property, please contact us for a free consultation.
4 Beds
3 Baths
2,175 SqFt
SOLD DATE : 05/24/2021
Key Details
Sold Price $435,000
Property Type Single Family Home
Sub Type Detached
Listing Status Sold
Purchase Type For Sale
Square Footage 2,175 sqft
Price per Sqft $200
Subdivision Brookmeade Ii
MLS Listing ID DENC524050
Sold Date 05/24/21
Style Colonial
Bedrooms 4
Full Baths 2
Half Baths 1
HOA Fees $5/ann
HOA Y/N Y
Abv Grd Liv Area 2,175
Originating Board BRIGHT
Year Built 1965
Annual Tax Amount $3,001
Tax Year 2020
Lot Size 0.280 Acres
Acres 0.28
Lot Dimensions 45.00 x 128.90
Property Description
Brookmeade sought after Community in a Fabulous location Minutes to Wilmington, I-95 and route 202 This is just a Lovely home in pristine condition with numerous upgrades, custom features throughout. The Home Features a cul de sac location, manicured Landscaping, 6' Privacy vinyl fenced rear yard, double wide concrete driveway with a Two Car Oversized Garage, rear Patio, and Shed . The system upgrades include a virtually Maintenance free exterior, Dimensional Shake roof, Double hung Thermopayne windows, Dual Zone HVAC Systems, two Circuit Breaker Panels(150 & 100 amp) As you enter the Home, you will be immediately impressed at how meticulous this home is, also the gorgeous hardwood floors that run throughout the Home, the first surprise just off the entry hall is the Huge Dining Rom w/ Wainscoting, Chair and double Crown Molding, a triple Window. The Family room features a Brick Raised Hearth Fireplace w/ wood storage niche. The Kitchen was completely remodeled with 42" Maple all wood Cabinets, Granite Counters, Tile Backsplash, Farm house sink, Upgraded Stainless Appliances, there is a Breakfast bar highlighted w/ Pendant Lights, Under cabinet lighting, 8 recessed lights on dimmers, plus a Breakfast room with a bay window, also unique to this Home is the Morning Room, featuring a bar area all fitted out to match the Kitchen upgrades. There is also a step down Four Season Room addition, enclosed with 20 Windows, features Recessed Lighting, CF, New LVP Flooring, custom blinds and access to the rear yard. Rounding out the first floor there is a remodeled Powder room a Laundry, with a Stackable Washer and Dryer(gas) included, built ins, clothes racks, tile floor and an OSE to the back yard. The Oak staircase leads you to the second floor, which is full of surprises as well with a continuation of those Hardwood floors throughout. The Primary Bedroom is huge (21' x 14'), with a flexible Sitting or Dressing area, Crown molding, Cf /light, Walk-in closet w/ Organizers. plus a custom remodeled Tile Bath. The secondary Bedrooms are all vast all feature ceiling Fans, and good closet space. Last but not least the is a very flexible Lower Level with a Gaming area, Media room and a private Salon(w/ Sink), these areas feature Laminate Flooring, and numerous recessed lights. This is truly a one of a kind home.
Location
State DE
County New Castle
Area Elsmere/Newport/Pike Creek (30903)
Zoning NC6.5
Rooms
Other Rooms Dining Room, Primary Bedroom, Sitting Room, Bedroom 2, Bedroom 3, Bedroom 4, Kitchen, Game Room, Family Room, Breakfast Room, Sun/Florida Room, Laundry, Other, Media Room
Basement Full, Heated, Partially Finished
Interior
Interior Features Bar, Breakfast Area, Built-Ins, Ceiling Fan(s), Chair Railings, Crown Moldings, Family Room Off Kitchen, Kitchen - Eat-In, Kitchen - Gourmet, Pantry, Recessed Lighting, Stall Shower, Tub Shower, Upgraded Countertops, Wainscotting, Walk-in Closet(s), Wet/Dry Bar, Window Treatments, Wood Floors
Hot Water Natural Gas
Heating Programmable Thermostat, Heat Pump(s), Zoned
Cooling Central A/C
Flooring Hardwood, Ceramic Tile, Laminated
Fireplaces Number 1
Fireplaces Type Fireplace - Glass Doors, Mantel(s), Brick
Equipment Built-In Microwave, Built-In Range, Dishwasher, Disposal, Exhaust Fan, Microwave, Oven - Self Cleaning, Stainless Steel Appliances, Washer - Front Loading, Washer/Dryer Stacked, Water Heater, Dryer - Gas, Dryer - Front Loading
Fireplace Y
Window Features Double Hung,Energy Efficient,Screens,Vinyl Clad
Appliance Built-In Microwave, Built-In Range, Dishwasher, Disposal, Exhaust Fan, Microwave, Oven - Self Cleaning, Stainless Steel Appliances, Washer - Front Loading, Washer/Dryer Stacked, Water Heater, Dryer - Gas, Dryer - Front Loading
Heat Source Natural Gas, Electric
Laundry Main Floor
Exterior
Parking Features Additional Storage Area, Garage - Front Entry, Garage Door Opener, Inside Access, Oversized
Garage Spaces 6.0
Fence Vinyl, Privacy
Utilities Available Cable TV
Water Access N
Roof Type Architectural Shingle
Accessibility None
Attached Garage 2
Total Parking Spaces 6
Garage Y
Building
Lot Description Cul-de-sac, Landscaping, Premium
Story 2
Sewer Public Sewer
Water Public
Architectural Style Colonial
Level or Stories 2
Additional Building Above Grade, Below Grade
New Construction N
Schools
School District Red Clay Consolidated
Others
Senior Community No
Tax ID 07-034.20-095
Ownership Fee Simple
SqFt Source Assessor
Acceptable Financing Conventional, Cash
Listing Terms Conventional, Cash
Financing Conventional,Cash
Special Listing Condition Standard
Read Less Info
Want to know what your home might be worth? Contact us for a FREE valuation!

Our team is ready to help you sell your home for the highest possible price ASAP

Bought with Brian J Ferreira • BHHS Fox & Roach-Greenville

Making real estate simple, fun and easy for you!






