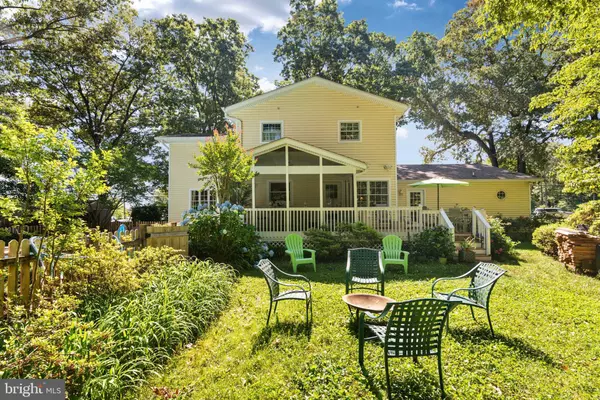$708,000
$699,950
1.2%For more information regarding the value of a property, please contact us for a free consultation.
4 Beds
3 Baths
2,896 SqFt
SOLD DATE : 07/26/2021
Key Details
Sold Price $708,000
Property Type Single Family Home
Sub Type Detached
Listing Status Sold
Purchase Type For Sale
Square Footage 2,896 sqft
Price per Sqft $244
Subdivision Severna Park
MLS Listing ID MDAA2000856
Sold Date 07/26/21
Style Colonial,Traditional
Bedrooms 4
Full Baths 3
HOA Y/N N
Abv Grd Liv Area 2,546
Originating Board BRIGHT
Year Built 1971
Annual Tax Amount $6,173
Tax Year 2020
Lot Size 0.344 Acres
Acres 0.34
Property Description
One owner property across from Benfield elem and middle school. Remodeled over the past 10 years. 16 x 35 inground vinyl lined swimming pool. Good size open deck area with a screened porch in rear and covered concrete porch in front. Lots of plantings over entire lot area with wooded area for rear privacy.
There is a 2nd level laundry room with double vanity in second bathroom. Whirlpool tub with travertine surround. Master bath also has glass enclosed marble tiled shower with seat. There is a window seating area with closets built in on either side in the master bedroom. Hardwood floors are throughout. The kitchen area has a large island with granite counter, large double door pantry, good amount of cabinetry and counter space.
**Contact seller directly for showings, to ask questions, and to make an offer**
Location
State MD
County Anne Arundel
Zoning R2
Rooms
Basement Connecting Stairway, Daylight, Partial, Improved, Interior Access, Outside Entrance, Partial, Partially Finished, Poured Concrete, Rear Entrance, Sump Pump, Walkout Stairs, Windows
Interior
Interior Features Attic, Attic/House Fan, Breakfast Area, Built-Ins, Ceiling Fan(s), Chair Railings, Crown Moldings, Dining Area, Family Room Off Kitchen, Floor Plan - Traditional, Formal/Separate Dining Room, Kitchen - Eat-In, Kitchen - Island, Pantry, Primary Bath(s), Recessed Lighting, Upgraded Countertops, Walk-in Closet(s), Wood Floors, Wood Stove
Hot Water Natural Gas
Heating Central, Programmable Thermostat, Wood Burn Stove
Cooling Central A/C, Attic Fan, Programmable Thermostat
Fireplaces Number 1
Fireplaces Type Wood
Equipment Built-In Microwave, Built-In Range, Dishwasher, Disposal, Dryer - Electric, Dryer - Front Loading, Energy Efficient Appliances, ENERGY STAR Clothes Washer, ENERGY STAR Refrigerator, Exhaust Fan, Icemaker, Microwave, Oven - Self Cleaning, Oven/Range - Gas, Range Hood, Refrigerator, Stove, Washer - Front Loading, Water Heater - High-Efficiency
Fireplace Y
Appliance Built-In Microwave, Built-In Range, Dishwasher, Disposal, Dryer - Electric, Dryer - Front Loading, Energy Efficient Appliances, ENERGY STAR Clothes Washer, ENERGY STAR Refrigerator, Exhaust Fan, Icemaker, Microwave, Oven - Self Cleaning, Oven/Range - Gas, Range Hood, Refrigerator, Stove, Washer - Front Loading, Water Heater - High-Efficiency
Heat Source Natural Gas, Wood
Exterior
Garage Additional Storage Area, Garage - Front Entry, Garage Door Opener, Inside Access, Oversized
Garage Spaces 2.0
Waterfront N
Water Access N
Accessibility 2+ Access Exits, 32\"+ wide Doors, 36\"+ wide Halls, >84\" Garage Door, Accessible Switches/Outlets, Doors - Lever Handle(s), Low Closet Rods
Parking Type Attached Garage, Driveway, Off Street
Attached Garage 2
Total Parking Spaces 2
Garage Y
Building
Story 2
Sewer Public Sewer
Water Public
Architectural Style Colonial, Traditional
Level or Stories 2
Additional Building Above Grade, Below Grade
New Construction N
Schools
Elementary Schools Benfield
Middle Schools Severna Park
High Schools Severna Park
School District Anne Arundel County Public Schools
Others
Senior Community No
Tax ID 020315825953371
Ownership Fee Simple
SqFt Source Assessor
Special Listing Condition Standard
Read Less Info
Want to know what your home might be worth? Contact us for a FREE valuation!

Our team is ready to help you sell your home for the highest possible price ASAP

Bought with Mary Ann M Zaruba • RE/MAX Executive

Making real estate simple, fun and easy for you!






