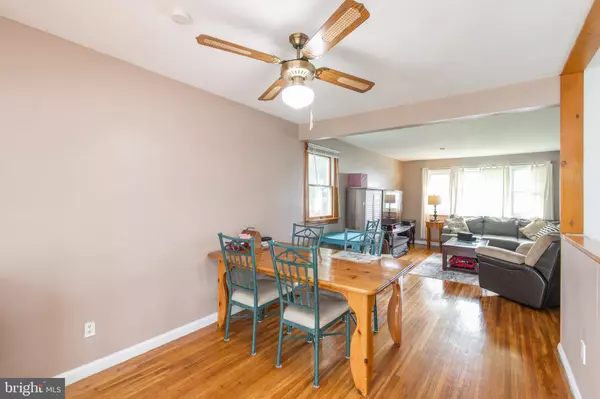$275,000
$285,000
3.5%For more information regarding the value of a property, please contact us for a free consultation.
4 Beds
2 Baths
1,683 SqFt
SOLD DATE : 08/03/2021
Key Details
Sold Price $275,000
Property Type Single Family Home
Sub Type Detached
Listing Status Sold
Purchase Type For Sale
Square Footage 1,683 sqft
Price per Sqft $163
Subdivision None Available
MLS Listing ID PADE2000162
Sold Date 08/03/21
Style Split Level
Bedrooms 4
Full Baths 1
Half Baths 1
HOA Y/N N
Abv Grd Liv Area 1,683
Originating Board BRIGHT
Year Built 1955
Annual Tax Amount $5,005
Tax Year 2020
Lot Size 10,585 Sqft
Acres 0.24
Lot Dimensions 129.00 x 117.00
Property Description
Move-in ready 4 bedroom split-level home in Penn Delco Schools! The main floor has hardwoods throughout and an open floor plan that offers living and dining areas as well as an eat-in kitchen with access to the deck and rear yard. The upper floor features 3 nice-sized bedrooms and a full, hall bathroom as well as a walk-up attic for additional storage space. The lower level has a carpeted family room and a 4th bedroom or bonus room, as well as a powder room, separate laundry room and access to both the attached garage and rear yard. The attached oversized garage is a hobbyist's dream with high ceilings and loads of space. There is a rear Trex deck overlooking the quiet and private backyard space as well as ample driveway parking for 3+ cars. The A/C is brand new in 2020, the hot water heater is new in 2019, and there are replacement windows throughout plus leased solar panels which help to reduce energy costs and are extremely environmental friendly. All of this plus this home's convenient location near major routes and close to all of the shopping and dining that Edgemont Avenue has to offer makes this home a must see! Schedule your appointment today because this one will not last long!
Location
State PA
County Delaware
Area Brookhaven Boro (10405)
Zoning RESIDENTIAL
Rooms
Other Rooms Living Room, Dining Room, Bedroom 2, Bedroom 3, Bedroom 4, Kitchen, Family Room, Bedroom 1
Basement Full
Interior
Interior Features Attic, Ceiling Fan(s), Combination Dining/Living, Kitchen - Eat-In, Tub Shower, Wood Floors, Attic/House Fan
Hot Water Natural Gas
Heating Forced Air
Cooling Central A/C
Flooring Hardwood
Equipment Refrigerator, Washer, Dryer, Stove, Oven - Self Cleaning, Dishwasher
Fireplace N
Window Features Replacement
Appliance Refrigerator, Washer, Dryer, Stove, Oven - Self Cleaning, Dishwasher
Heat Source Natural Gas
Laundry Lower Floor
Exterior
Exterior Feature Deck(s)
Parking Features Additional Storage Area, Garage - Front Entry, Inside Access, Oversized
Garage Spaces 3.0
Water Access N
Roof Type Asphalt,Shingle
Accessibility None
Porch Deck(s)
Attached Garage 1
Total Parking Spaces 3
Garage Y
Building
Lot Description Corner, Level
Story 3
Sewer Public Sewer
Water Public
Architectural Style Split Level
Level or Stories 3
Additional Building Above Grade, Below Grade
Structure Type Dry Wall
New Construction N
Schools
Elementary Schools Coebourn
Middle Schools Northley
High Schools Sun Valley
School District Penn-Delco
Others
Senior Community No
Tax ID 05-00-00974-00
Ownership Fee Simple
SqFt Source Assessor
Acceptable Financing Cash, Conventional, FHA, VA
Listing Terms Cash, Conventional, FHA, VA
Financing Cash,Conventional,FHA,VA
Special Listing Condition Standard
Read Less Info
Want to know what your home might be worth? Contact us for a FREE valuation!

Our team is ready to help you sell your home for the highest possible price ASAP

Bought with Christopher Thude • RE/MAX Access
Making real estate simple, fun and easy for you!






