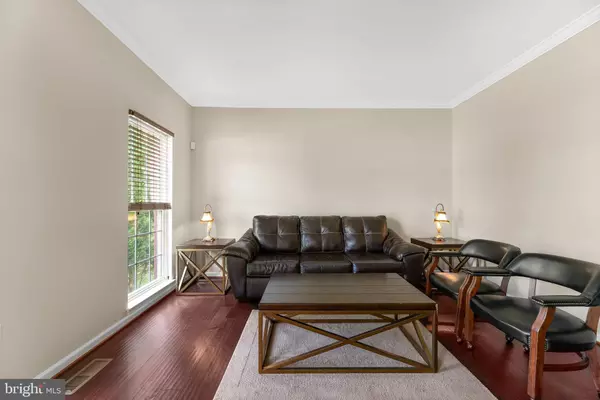$550,000
$549,900
For more information regarding the value of a property, please contact us for a free consultation.
5 Beds
3 Baths
2,810 SqFt
SOLD DATE : 08/28/2020
Key Details
Sold Price $550,000
Property Type Single Family Home
Sub Type Detached
Listing Status Sold
Purchase Type For Sale
Square Footage 2,810 sqft
Price per Sqft $195
Subdivision Cattail Passage
MLS Listing ID MDAA439908
Sold Date 08/28/20
Style Traditional,Transitional,Colonial
Bedrooms 5
Full Baths 2
Half Baths 1
HOA Fees $18/qua
HOA Y/N Y
Abv Grd Liv Area 2,810
Originating Board BRIGHT
Year Built 2006
Annual Tax Amount $6,184
Tax Year 2019
Lot Size 0.632 Acres
Acres 0.63
Property Description
Large 5 upper bedroom colonial in Severna Park! Cattail Passage community with convenient access to all Severna Park has to offer. Built in 2006, this house offers wood floors throughout the main level, high ceilings, 2 story foyer, spacious kitchen, rear bump out sun room, open concept living room with stack stone wall and gas fireplace as well as generously sized bedrooms. Master bedroom with private bath including soaking tub and separate stall shower, dual sink vanity and 2 closets, one a walk in. 4 additional rooms upstairs. Dual zone HVAC. Full, unfinsihed, fully insulated basement with rough in plumbing for future full bathroom. Large backyard with garden backs to trees- over half an acre of land! Easy commuter access. Priced below tax assessed value! See the tour- https://my.matterport.com/show/?m=q1V3fcDgz8v&brand=0
Location
State MD
County Anne Arundel
Zoning R2
Rooms
Basement Other
Interior
Interior Features Crown Moldings, Dining Area, Family Room Off Kitchen, Floor Plan - Open, Kitchen - Island, Primary Bath(s), Upgraded Countertops, Walk-in Closet(s)
Hot Water Natural Gas
Heating Heat Pump(s)
Cooling Central A/C
Fireplaces Number 1
Fireplaces Type Gas/Propane, Mantel(s)
Fireplace Y
Heat Source Natural Gas
Laundry Main Floor
Exterior
Garage Garage - Front Entry, Inside Access, Garage Door Opener
Garage Spaces 2.0
Waterfront N
Water Access N
Accessibility None
Parking Type Attached Garage, Driveway
Attached Garage 2
Total Parking Spaces 2
Garage Y
Building
Story 3
Sewer Public Sewer
Water Public
Architectural Style Traditional, Transitional, Colonial
Level or Stories 3
Additional Building Above Grade, Below Grade
New Construction N
Schools
School District Anne Arundel County Public Schools
Others
Senior Community No
Tax ID 020300090221811
Ownership Fee Simple
SqFt Source Assessor
Special Listing Condition Standard
Read Less Info
Want to know what your home might be worth? Contact us for a FREE valuation!

Our team is ready to help you sell your home for the highest possible price ASAP

Bought with Randall Utz • Berkshire Hathaway McNelisGroup Properties-Dunkirk

Making real estate simple, fun and easy for you!






