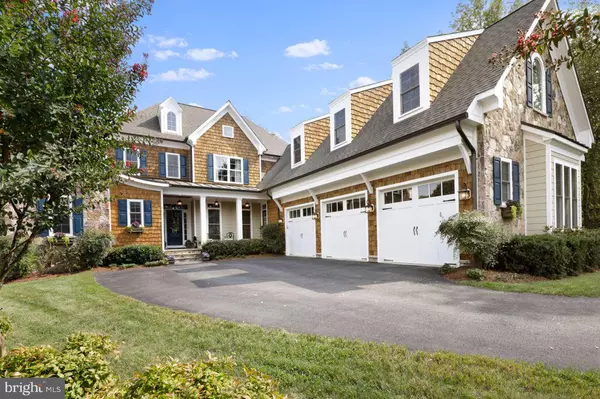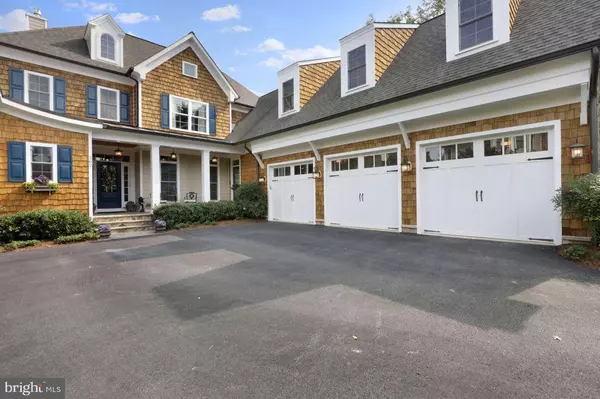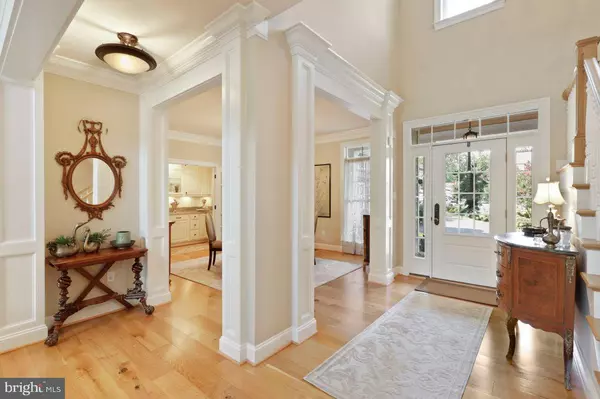$1,947,500
$1,950,000
0.1%For more information regarding the value of a property, please contact us for a free consultation.
8 Beds
7 Baths
6,660 SqFt
SOLD DATE : 11/19/2021
Key Details
Sold Price $1,947,500
Property Type Single Family Home
Sub Type Detached
Listing Status Sold
Purchase Type For Sale
Square Footage 6,660 sqft
Price per Sqft $292
Subdivision Severna Park
MLS Listing ID MDAA2008438
Sold Date 11/19/21
Style Traditional
Bedrooms 8
Full Baths 6
Half Baths 1
HOA Y/N N
Abv Grd Liv Area 4,460
Originating Board BRIGHT
Year Built 2013
Annual Tax Amount $15,525
Tax Year 2021
Lot Size 1.210 Acres
Acres 1.21
Property Description
Severna Park Waterfront!
This stunning custom built 6,000 square foot home with deep water pier, saltwater pool, and large outdoor entertaining areas. This 1.2-acre resort-like property is located on a private quiet, cul-de-sac, with 6 bedrooms and 6 1/2 baths. The exterior is a combination of stone, cedar shake, and hardie plank siding and extensive crown and trim detail work. A bluestone porch welcomes you as you enter the light filled, vaulted foyer and living room. Large glass windows and soaring gas fireplace make this a beautiful setting for the views to a private, professionally landscaped garden, a fenced yard with pool and outdoor kitchen.
The attached open concept kitchen boasts granite counters, custom cabinets, stainless steel appliances and large pantry. The massive island has a cozy seating area for 4. There is also an informal eat-in dining area with huge windows that overlook the pool, private woods, yard, and massive Brazilian hardwood deck, perfect for your morning coffee, cocktails, or large group entertaining and outdoor seating. Adjacent to this lovely kitchen is a butler's pantry and wet bar, which opens to the formal dining room. A separate den just off the main floor kitchen and dining area has a second gas fireplace and large windows that also overlook the back yard, deck, and pool areas.
Additional first floor features consist of wide plank white oak flooring and custom molding details with 10' ceilings. This level also has expansive master suite with a third gas fireplace, vaulted en-suite bath with jetted tub and separate shower, and large his and hers closets. The master bedroom has a door leading to main floor deck. The master suite, den, large office, laundry room and the 3-car garage make 1st floor living exceptionally easy.
When you step up the elegant staircase and cross the bridge overlooking the main living room area you will find three additional large bedrooms, each with their own en-suite baths and 9' ceilings with extensive crown molding and trim work. A massive office/game room or au-pair suite complete with a full bath, wet bar, or kitchenette accessible from a separate second staircase, making this space on opportunity for whatever you can dream of!
On the lower level is a private gym and an 1800 SF large 2-bedroom 1 bath apartment, with hardwood floors, a full kitchen, laundry, dining area, and living room area with large windows. Walkout the separate entrance to a private patio overlooking the pool, woods, and garden area. This makes a perfect situation for extended family or rental income.
Stroll or golf cart down the relaxing woodland gravel path to your own private deep-water pier with 2 slips and beautiful views of the Magothy River.
The backyard has a custom-built saltwater pool, travertine patio, a tranquil pond with waterfall, fish and lily pads. A gas grill and outdoor kitchen with plenty of seating makes entertaining a breeze.
All Blue Ribbon Schools!
A Must See!
Location
State MD
County Anne Arundel
Zoning R5
Rooms
Basement Connecting Stairway, Daylight, Full, Fully Finished, Heated, Interior Access, Outside Entrance, Rear Entrance, Sump Pump, Walkout Level, Walkout Stairs, Water Proofing System, Windows, Other
Main Level Bedrooms 2
Interior
Interior Features 2nd Kitchen, Attic, Breakfast Area, Built-Ins, Butlers Pantry, Carpet, Ceiling Fan(s), Chair Railings, Combination Dining/Living, Combination Kitchen/Dining, Combination Kitchen/Living, Crown Moldings, Dining Area, Double/Dual Staircase, Entry Level Bedroom, Family Room Off Kitchen, Floor Plan - Open, Floor Plan - Traditional, Kitchen - Gourmet, Kitchen - Island, Kitchen - Table Space, Kitchenette, Primary Bath(s), Pantry, Recessed Lighting, Stall Shower, Store/Office, Studio, Upgraded Countertops, Walk-in Closet(s), Wet/Dry Bar, WhirlPool/HotTub, Wine Storage, Wood Floors
Hot Water Natural Gas
Heating Forced Air, Heat Pump - Electric BackUp
Cooling Central A/C, Dehumidifier, Energy Star Cooling System, Zoned
Fireplaces Number 3
Equipment Built-In Microwave, Cooktop, Dishwasher, Disposal, Dryer - Electric, Dryer - Front Loading, Dryer - Gas, Energy Efficient Appliances, ENERGY STAR Clothes Washer, ENERGY STAR Dishwasher, ENERGY STAR Refrigerator, Exhaust Fan, Extra Refrigerator/Freezer, Humidifier, Icemaker, Microwave, Oven - Self Cleaning, Oven - Single, Oven/Range - Gas, Range Hood, Refrigerator, Stainless Steel Appliances, Surface Unit, Washer - Front Loading, Water Heater - High-Efficiency
Fireplace Y
Appliance Built-In Microwave, Cooktop, Dishwasher, Disposal, Dryer - Electric, Dryer - Front Loading, Dryer - Gas, Energy Efficient Appliances, ENERGY STAR Clothes Washer, ENERGY STAR Dishwasher, ENERGY STAR Refrigerator, Exhaust Fan, Extra Refrigerator/Freezer, Humidifier, Icemaker, Microwave, Oven - Self Cleaning, Oven - Single, Oven/Range - Gas, Range Hood, Refrigerator, Stainless Steel Appliances, Surface Unit, Washer - Front Loading, Water Heater - High-Efficiency
Heat Source Electric, Natural Gas
Exterior
Garage Additional Storage Area, Garage - Side Entry, Garage Door Opener, Inside Access, Oversized
Garage Spaces 3.0
Waterfront Y
Water Access Y
Accessibility 2+ Access Exits, 32\"+ wide Doors, 36\"+ wide Halls, 48\"+ Halls, >84\" Garage Door, Doors - Lever Handle(s), Doors - Swing In
Parking Type Attached Garage, Driveway, On Street
Attached Garage 3
Total Parking Spaces 3
Garage Y
Building
Story 3
Foundation Other
Sewer Public Sewer
Water Public
Architectural Style Traditional
Level or Stories 3
Additional Building Above Grade, Below Grade
New Construction N
Schools
Elementary Schools Folger Mckinsey
Middle Schools Severna Park
High Schools Severna Park
School District Anne Arundel County Public Schools
Others
Senior Community No
Tax ID 020300090222433
Ownership Fee Simple
SqFt Source Assessor
Special Listing Condition Standard
Read Less Info
Want to know what your home might be worth? Contact us for a FREE valuation!

Our team is ready to help you sell your home for the highest possible price ASAP

Bought with Meredith M Fogle • Old Line Properties

Making real estate simple, fun and easy for you!






