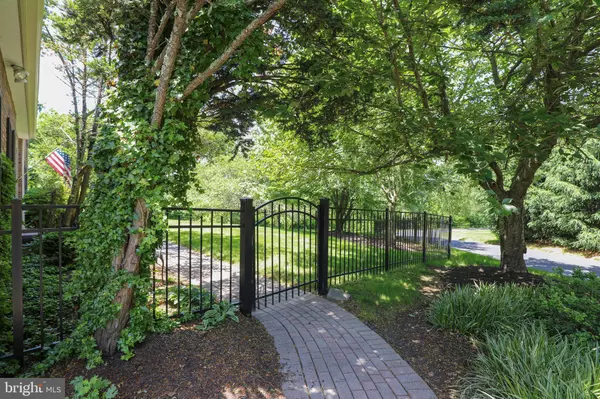$760,000
$795,000
4.4%For more information regarding the value of a property, please contact us for a free consultation.
4 Beds
3 Baths
3,532 SqFt
SOLD DATE : 09/23/2020
Key Details
Sold Price $760,000
Property Type Single Family Home
Sub Type Detached
Listing Status Sold
Purchase Type For Sale
Square Footage 3,532 sqft
Price per Sqft $215
Subdivision None Available
MLS Listing ID PABU499044
Sold Date 09/23/20
Style Colonial,Traditional
Bedrooms 4
Full Baths 2
Half Baths 1
HOA Y/N N
Abv Grd Liv Area 3,532
Originating Board BRIGHT
Year Built 1987
Annual Tax Amount $10,649
Tax Year 2020
Lot Size 1.997 Acres
Acres 2.0
Lot Dimensions 0.00 x 0.00
Property Description
If your looking for a well built, lovely home in a great neighborhood on a cul de sac, with a gorgeous private setting, great schools, close to shopping...this checks all the boxes. This stately brick colonial is set back off the lane, perfectly private. The exterior features a luxurious waterfall pool with jetted spa, lush landscaping, and multiple terraces and decks for outdoor entertaining. The charming enclosed gazebo room is a special spot that brings the outdoors in...Our interior boasts a large country kitchen with beautiful soft close cabinets, pantry pull out cabinets, gas cooking, granite counters and wood flooring. Our great room centerpiece is the wood burning brick fireplace, handsome built cabinetry and even more wood floors throughout the 1st floor. The formal dining room, living room & laundry room finish the main level. This owner has used the formal living room as the "billiards room". The master suite is quite large with a spacious walk-in closet and a large, luxurious, master bath with heated floor, jacuzzi tub, and shower. The bedroom also provides private access to a sizable room which can be used as a study or executive office. 3 additional large bedrooms and a full bath finish the 2nd floor. A large 3 car garage and finished basement which includes: a gaming area, TV/entertainment area with sink and cabinetry, an area for your exercise equipment, and a large back room storage space, complement the above to provide the complete package. Very easy to show and our pleasure to sell.
Location
State PA
County Bucks
Area Doylestown Twp (10109)
Zoning R1
Rooms
Other Rooms Living Room, Dining Room, Primary Bedroom, Bedroom 2, Bedroom 3, Bedroom 4, Kitchen, Study, Great Room, Primary Bathroom
Basement Full
Interior
Interior Features Kitchen - Eat-In, Recessed Lighting, Dining Area, Pantry, Skylight(s), Ceiling Fan(s), Exposed Beams, Bathroom - Stall Shower
Hot Water Electric
Heating Forced Air
Cooling Central A/C
Fireplaces Number 1
Fireplaces Type Brick
Equipment Oven - Self Cleaning, Dishwasher, Oven/Range - Electric
Fireplace Y
Appliance Oven - Self Cleaning, Dishwasher, Oven/Range - Electric
Heat Source Electric, Oil
Exterior
Exterior Feature Screened, Terrace, Deck(s), Patio(s)
Parking Features Built In, Inside Access, Garage Door Opener
Garage Spaces 3.0
Fence Fully
Pool In Ground, Pool/Spa Combo
Utilities Available Cable TV
Water Access N
Accessibility None
Porch Screened, Terrace, Deck(s), Patio(s)
Attached Garage 3
Total Parking Spaces 3
Garage Y
Building
Lot Description Irregular, Open, Sloping, Trees/Wooded, Rear Yard, SideYard(s), Front Yard
Story 2
Sewer On Site Septic
Water Well
Architectural Style Colonial, Traditional
Level or Stories 2
Additional Building Above Grade, Below Grade
New Construction N
Schools
School District Central Bucks
Others
Senior Community No
Tax ID 09-007-104-006
Ownership Fee Simple
SqFt Source Assessor
Acceptable Financing Conventional, Cash
Listing Terms Conventional, Cash
Financing Conventional,Cash
Special Listing Condition Standard
Read Less Info
Want to know what your home might be worth? Contact us for a FREE valuation!

Our team is ready to help you sell your home for the highest possible price ASAP

Bought with Susan Thomas • Keller Williams Real Estate-Doylestown
Making real estate simple, fun and easy for you!






