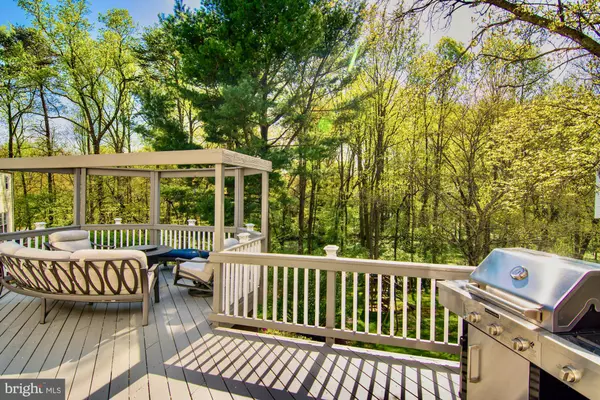$1,001,003
$949,900
5.4%For more information regarding the value of a property, please contact us for a free consultation.
4 Beds
4 Baths
3,444 SqFt
SOLD DATE : 05/27/2021
Key Details
Sold Price $1,001,003
Property Type Single Family Home
Sub Type Detached
Listing Status Sold
Purchase Type For Sale
Square Footage 3,444 sqft
Price per Sqft $290
Subdivision Foxstone
MLS Listing ID VAFX1191642
Sold Date 05/27/21
Style Colonial
Bedrooms 4
Full Baths 3
Half Baths 1
HOA Y/N N
Abv Grd Liv Area 2,604
Originating Board BRIGHT
Year Built 1970
Annual Tax Amount $9,705
Tax Year 2021
Lot Size 0.292 Acres
Acres 0.29
Property Description
A RARE opportunity in the highly sought-after NE Vienna, which feeds into the Madison high school pyramid.) Nature lovers - enjoy the breathtaking views from all around showcasing the serene and tranquil wooded oasis that extends off the back of this home, giving you the ultimate privacy and incredible stadium views of Foxstone Park. This immaculately maintained, majestic colonial is perched atop a beautiful lot with an incredibly expansive back deck to entertain and enjoy the views. A bright and cheery, optimal floor plan features four sizable upper level bedrooms. The main level boasts a beautiful foyer, study w/built-ins, large and expansive formal living & dining spaces, updated kitchen w/stainless steel appliances, breakfast area, charming family room and the mud/laundry room. The lower level includes a wonderful recreation space, game area, wet bar, enormous utility/storage room featuring work bench. Hop onto the trail straight from your back yard through Foxstone Park for a lovely stroll. Enjoy the incredible Westwood Country Club fireworks straight from your front porch! Walkability to the coveted Maple Ave restaurants/shops/coffee/gyms/groceries and more! A MUST SEE, don't miss your chance!
Location
State VA
County Fairfax
Zoning 121
Rooms
Other Rooms Living Room, Dining Room, Primary Bedroom, Bedroom 2, Bedroom 3, Bedroom 4, Kitchen, Family Room, Foyer, Study, Exercise Room, Laundry, Mud Room, Recreation Room, Utility Room, Primary Bathroom, Full Bath
Basement Fully Finished, Connecting Stairway, Daylight, Full, Heated, Improved, Interior Access, Outside Entrance, Rear Entrance, Shelving, Sump Pump, Walkout Level, Windows, Workshop
Interior
Interior Features Bar, Breakfast Area, Built-Ins, Carpet, Ceiling Fan(s), Chair Railings, Combination Dining/Living, Crown Moldings, Dining Area, Family Room Off Kitchen, Floor Plan - Traditional, Formal/Separate Dining Room, Kitchen - Eat-In, Kitchen - Table Space, Pantry, Primary Bath(s), Recessed Lighting, Soaking Tub, Stall Shower, Tub Shower, Upgraded Countertops, Walk-in Closet(s), Wet/Dry Bar, Wood Floors, Other
Hot Water Electric, Solar
Heating Forced Air
Cooling Central A/C
Flooring Hardwood, Ceramic Tile, Carpet
Fireplaces Number 1
Fireplaces Type Fireplace - Glass Doors, Mantel(s), Marble
Equipment Built-In Microwave, Dishwasher, Disposal, Dryer, Exhaust Fan, Icemaker, Intercom, Oven/Range - Gas, Refrigerator, Stainless Steel Appliances, Washer, Water Heater
Furnishings No
Fireplace Y
Appliance Built-In Microwave, Dishwasher, Disposal, Dryer, Exhaust Fan, Icemaker, Intercom, Oven/Range - Gas, Refrigerator, Stainless Steel Appliances, Washer, Water Heater
Heat Source Natural Gas
Laundry Has Laundry, Main Floor
Exterior
Exterior Feature Deck(s), Porch(es)
Garage Garage - Front Entry, Additional Storage Area, Garage Door Opener, Inside Access, Oversized
Garage Spaces 2.0
Utilities Available Cable TV Available, Natural Gas Available, Phone Connected, Sewer Available, Water Available
Waterfront N
Water Access N
View Panoramic, Trees/Woods
Roof Type Asphalt
Accessibility None
Porch Deck(s), Porch(es)
Parking Type Attached Garage
Attached Garage 2
Total Parking Spaces 2
Garage Y
Building
Lot Description Backs - Parkland, Backs to Trees, Corner, Front Yard, Landscaping, Private, Trees/Wooded
Story 3
Sewer Public Sewer
Water Public
Architectural Style Colonial
Level or Stories 3
Additional Building Above Grade, Below Grade
New Construction N
Schools
Elementary Schools Westbriar
Middle Schools Kilmer
High Schools Madison
School District Fairfax County Public Schools
Others
Pets Allowed Y
Senior Community No
Tax ID 0382 34 0032
Ownership Fee Simple
SqFt Source Assessor
Horse Property N
Special Listing Condition Standard
Pets Description No Pet Restrictions
Read Less Info
Want to know what your home might be worth? Contact us for a FREE valuation!

Our team is ready to help you sell your home for the highest possible price ASAP

Bought with Csilla Pavlovics • Long & Foster Real Estate, Inc.

Making real estate simple, fun and easy for you!






