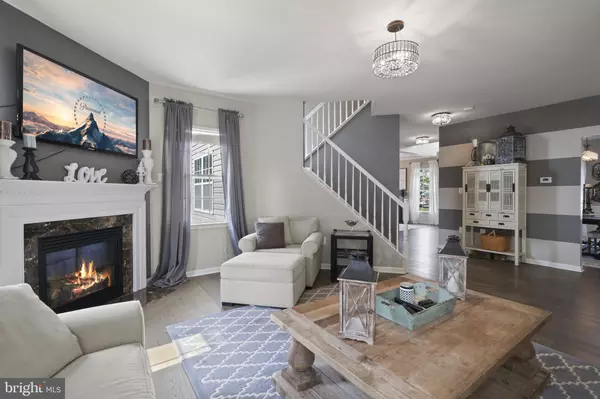$775,000
$775,000
For more information regarding the value of a property, please contact us for a free consultation.
5 Beds
4 Baths
3,960 SqFt
SOLD DATE : 08/06/2021
Key Details
Sold Price $775,000
Property Type Single Family Home
Sub Type Detached
Listing Status Sold
Purchase Type For Sale
Square Footage 3,960 sqft
Price per Sqft $195
Subdivision Marley Run
MLS Listing ID MDCA2000492
Sold Date 08/06/21
Style Colonial
Bedrooms 5
Full Baths 3
Half Baths 1
HOA Fees $17/ann
HOA Y/N Y
Abv Grd Liv Area 3,132
Originating Board BRIGHT
Year Built 2012
Annual Tax Amount $5,466
Tax Year 2020
Lot Size 0.739 Acres
Acres 0.74
Property Description
Immaculate Pinehurst located in the sought after Marley Run community! You're going to fall in love with the everything about this gorgeous home.... from the new floors, updated baths, new wet bar in the basement....to the new in ground pool (that is so new it's still under warranty).
The floor plan is open, and perfect for entertaining. The main level features a large kitchen with huge breakfast bar...overlooking the family room with gas fireplace. There's a main level office, formal dining room, and separate sitting room. The entire main level is flooded with natural light. Make your way upstairs where you'll find a spacious master suite with a lux bath that includes walk in shower, soak tub, and separate vanities. Laundry is also on bedroom level. Take the party to the lower level where there's an amazing full bar (sink, dishwasher, and fridge!), sitting/game area, exercise area, 5th bedroom, and a full bath. Enjoy summers relaxing on the deck, cooling off swimming in your own pool.... or just sit around the fire pit on the patio. An amazing home located in an amazing school district....and just a short drive to shopping, dining, & more. This home will sell itself, just open the door! Deferred Water has been PAID IN FULL! Seller needs to rent back through Sept 6, 2021.
Location
State MD
County Calvert
Zoning RUR
Rooms
Other Rooms Living Room, Dining Room, Primary Bedroom, Bedroom 2, Bedroom 3, Bedroom 4, Bedroom 5, Kitchen, Family Room, Laundry, Office, Recreation Room, Primary Bathroom, Full Bath, Half Bath
Basement Connecting Stairway, Full, Fully Finished, Interior Access, Outside Entrance, Walkout Level
Interior
Interior Features Attic, Breakfast Area, Ceiling Fan(s), Dining Area, Family Room Off Kitchen, Floor Plan - Open, Formal/Separate Dining Room, Kitchen - Island, Pantry, Primary Bath(s), Recessed Lighting, Soaking Tub, Upgraded Countertops, Walk-in Closet(s), Wet/Dry Bar, Wood Floors
Hot Water Electric
Heating Heat Pump(s)
Cooling Heat Pump(s)
Fireplaces Number 1
Fireplaces Type Gas/Propane
Equipment Built-In Microwave, Cooktop, Dishwasher, Oven - Wall, Refrigerator, Stainless Steel Appliances, Surface Unit
Fireplace Y
Appliance Built-In Microwave, Cooktop, Dishwasher, Oven - Wall, Refrigerator, Stainless Steel Appliances, Surface Unit
Heat Source Electric
Laundry Upper Floor
Exterior
Exterior Feature Deck(s)
Garage Garage - Side Entry, Garage Door Opener
Garage Spaces 2.0
Pool Fenced, In Ground
Waterfront N
Water Access N
Accessibility None
Porch Deck(s)
Parking Type Attached Garage
Attached Garage 2
Total Parking Spaces 2
Garage Y
Building
Lot Description Landscaping, Rear Yard
Story 3
Sewer Public Sewer
Water Public
Architectural Style Colonial
Level or Stories 3
Additional Building Above Grade, Below Grade
New Construction N
Schools
School District Calvert County Public Schools
Others
Senior Community No
Tax ID 0502149257
Ownership Fee Simple
SqFt Source Assessor
Special Listing Condition Standard
Read Less Info
Want to know what your home might be worth? Contact us for a FREE valuation!

Our team is ready to help you sell your home for the highest possible price ASAP

Bought with Sherri Verdon • RE/MAX One

Making real estate simple, fun and easy for you!






