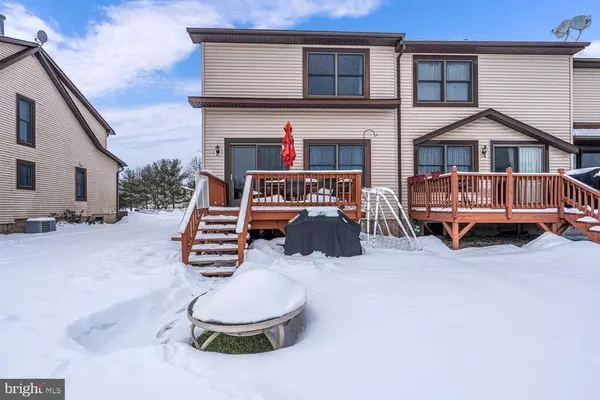$330,000
$308,000
7.1%For more information regarding the value of a property, please contact us for a free consultation.
2 Beds
3 Baths
1,416 SqFt
SOLD DATE : 05/28/2021
Key Details
Sold Price $330,000
Property Type Townhouse
Sub Type End of Row/Townhouse
Listing Status Sold
Purchase Type For Sale
Square Footage 1,416 sqft
Price per Sqft $233
Subdivision Flemington South
MLS Listing ID NJHT106886
Sold Date 05/28/21
Style Other
Bedrooms 2
Full Baths 2
Half Baths 1
HOA Fees $130/mo
HOA Y/N Y
Abv Grd Liv Area 1,416
Originating Board BRIGHT
Year Built 1982
Annual Tax Amount $6,389
Tax Year 2020
Lot Size 3,302 Sqft
Acres 0.08
Lot Dimensions 0.00 x 0.00
Property Description
BEAUTIFULLY RENOVATED END-UNIT TOWNHOME w/ full fin basement set on premium lot bordering Open Space! Upgraded chef's kit features 42" natural cherry finished shaker style cabinetry w/ crown molding, tiled backsplash, under counter lighting, gas range/oven, solid surface counters and recessed lighting. The open concept floor plan features a spacious DR & LR with elegant hardwood flooring. The LR also features crown molding and a sliding glass door to the deck overlooking the expansive grounds. Upstairs is the spacious master with nicely updated en-suite bathroom along with a large second BR and another updated bathroom. The large finished basement, currently being used as a FR/BR, features recessed lighting, generous ceiling height, tile flooring & upgraded carpeting. Very affordable HOA fee!
Location
State NJ
County Hunterdon
Area Raritan Twp (21021)
Zoning R-5
Rooms
Other Rooms Living Room, Dining Room, Bedroom 2, Kitchen, Family Room, Bedroom 1
Basement Fully Finished, Heated
Interior
Interior Features Attic, Carpet, Crown Moldings, Kitchen - Country, Kitchen - Gourmet, Recessed Lighting, Stall Shower, Tub Shower, Wood Floors
Hot Water Natural Gas
Heating Forced Air
Cooling Central A/C
Flooring Ceramic Tile, Hardwood, Carpet
Equipment Dishwasher, Oven/Range - Gas
Appliance Dishwasher, Oven/Range - Gas
Heat Source Natural Gas
Exterior
Garage Built In
Garage Spaces 1.0
Utilities Available Water Available, Sewer Available, Natural Gas Available, Electric Available, Cable TV Available
Waterfront N
Water Access N
Roof Type Asphalt
Accessibility 2+ Access Exits
Parking Type Attached Garage, Parking Lot
Attached Garage 1
Total Parking Spaces 1
Garage Y
Building
Lot Description Backs - Open Common Area
Story 2.5
Sewer Public Sewer
Water Public
Architectural Style Other
Level or Stories 2.5
Additional Building Above Grade, Below Grade
Structure Type Dry Wall
New Construction N
Schools
Middle Schools J P Case
High Schools Hunterdon Central H.S.
School District Hunterdon Central Regiona Schools
Others
HOA Fee Include Common Area Maintenance
Senior Community No
Tax ID 21-00071 13-00070
Ownership Fee Simple
SqFt Source Assessor
Acceptable Financing Cash, Conventional, FHA, USDA, VA
Listing Terms Cash, Conventional, FHA, USDA, VA
Financing Cash,Conventional,FHA,USDA,VA
Special Listing Condition Standard
Read Less Info
Want to know what your home might be worth? Contact us for a FREE valuation!

Our team is ready to help you sell your home for the highest possible price ASAP

Bought with Robert Webb • Coldwell Banker Residential Brokerage-Hillsborough

Making real estate simple, fun and easy for you!






