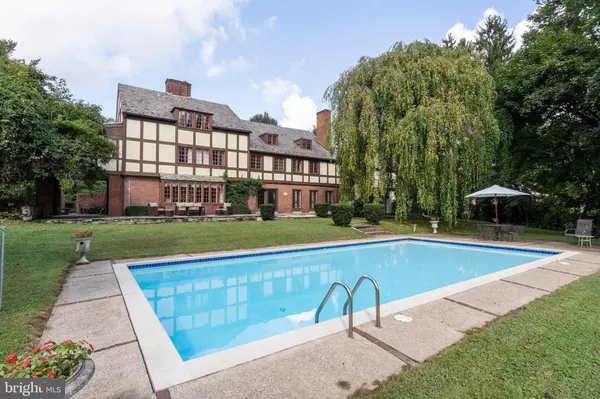$1,000,000
$1,100,000
9.1%For more information regarding the value of a property, please contact us for a free consultation.
9 Beds
9 Baths
7,161 SqFt
SOLD DATE : 08/31/2021
Key Details
Sold Price $1,000,000
Property Type Single Family Home
Sub Type Detached
Listing Status Sold
Purchase Type For Sale
Square Footage 7,161 sqft
Price per Sqft $139
Subdivision None Available
MLS Listing ID PAMC683186
Sold Date 08/31/21
Style Tudor
Bedrooms 9
Full Baths 6
Half Baths 3
HOA Y/N N
Abv Grd Liv Area 7,161
Originating Board BRIGHT
Year Built 1905
Annual Tax Amount $17,227
Tax Year 2020
Lot Size 0.923 Acres
Acres 0.92
Lot Dimensions 173.00 x 0.00
Property Description
Impressive English manor home situated on desirable cul-de-sac in Villanova. This remarkable property sits on almost a full acre of green with a slate terrace and in-ground pool, creating an oasis for family use and entertaining. With over 7000 square feet of living space, this expansive Main Line gem features high ceilings, hardwood floors, and an in-law/au pair suite. The spacious living room enjoys an abundance of natural light from large windows overlooking the pool and terrace. The paneled library/office has a hidden bathroom, built in bookcases, and a fireplace. A cozy den with powder room is found just off the eat-in kitchen. Step back in time as you enter the formal dining room complete with fireplace, chandelier, and French doors leading to the slate terrace, where you can relax with a view of the pool and enchanting green surroundings. The main staircase guides you to the master bedroom which boasts a fireplace and sleeping porch. The second and third floors offer 5 additional bedrooms, 4 baths, and 2 bonus rooms. The second floor hallway invites you into a 3 bedroom in-law/au pair suite with full kitchen, living/dining room area, full bath, and deck overlooking the pool and grounds. Travel down the stairs in this suite to a bonus room with separate outside entrance and access to the garage. Close proximity to shopping in King of Prussia, Wayne, Suburban Square, and more. Also convenient to SEPTA high speed line, R5 train, Center City, and major roadways.
Location
State PA
County Montgomery
Area Lower Merion Twp (10640)
Zoning RESIDENTIAL
Rooms
Other Rooms Living Room, Dining Room, Primary Bedroom, Bedroom 2, Bedroom 3, Bedroom 4, Bedroom 5, Kitchen, Den, Library, In-Law/auPair/Suite, Laundry, Bedroom 6, Bonus Room
Basement Partial, Interior Access, Outside Entrance, Unfinished, Walkout Stairs
Interior
Interior Features 2nd Kitchen, Additional Stairway, Attic, Built-Ins, Chair Railings, Crown Moldings, Family Room Off Kitchen, Floor Plan - Traditional, Formal/Separate Dining Room, Intercom, Kitchen - Eat-In, Primary Bath(s)
Hot Water Natural Gas
Heating Forced Air, Hot Water
Cooling Central A/C, Window Unit(s)
Fireplaces Number 7
Equipment Dishwasher, Disposal, Intercom, Microwave, Refrigerator, Oven - Double, Washer, Dryer
Fireplace Y
Window Features Casement
Appliance Dishwasher, Disposal, Intercom, Microwave, Refrigerator, Oven - Double, Washer, Dryer
Heat Source Natural Gas
Laundry Main Floor
Exterior
Exterior Feature Deck(s), Terrace
Parking Features Garage - Front Entry
Garage Spaces 10.0
Fence Partially
Pool In Ground, Concrete
Water Access N
View Garden/Lawn, Panoramic, Trees/Woods
Accessibility None
Porch Deck(s), Terrace
Attached Garage 2
Total Parking Spaces 10
Garage Y
Building
Lot Description Cul-de-sac, Rear Yard, Front Yard
Story 3
Sewer On Site Septic
Water Public
Architectural Style Tudor
Level or Stories 3
Additional Building Above Grade, Below Grade
New Construction N
Schools
Elementary Schools Gladwyne
Middle Schools Welsh Valley
High Schools Harriton
School District Lower Merion
Others
Senior Community No
Tax ID 40-00-34032-002
Ownership Fee Simple
SqFt Source Assessor
Security Features Carbon Monoxide Detector(s),Intercom,Security System,Smoke Detector
Special Listing Condition Standard
Read Less Info
Want to know what your home might be worth? Contact us for a FREE valuation!

Our team is ready to help you sell your home for the highest possible price ASAP

Bought with Robert Narda • Equity MidAtlantic Real Estate
Making real estate simple, fun and easy for you!






