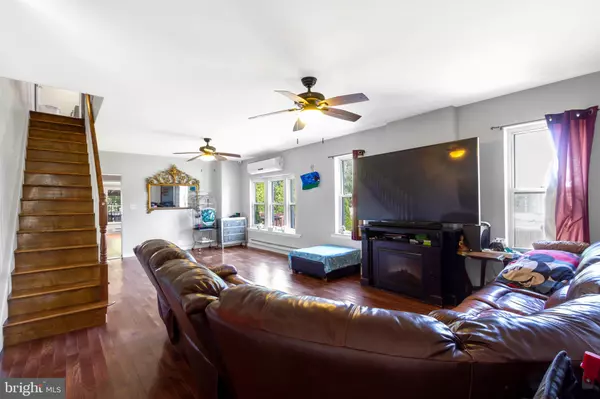$220,000
$215,000
2.3%For more information regarding the value of a property, please contact us for a free consultation.
3 Beds
2 Baths
1,768 SqFt
SOLD DATE : 08/31/2021
Key Details
Sold Price $220,000
Property Type Single Family Home
Sub Type Detached
Listing Status Sold
Purchase Type For Sale
Square Footage 1,768 sqft
Price per Sqft $124
Subdivision Linwood
MLS Listing ID PADE2000552
Sold Date 08/31/21
Style Straight Thru
Bedrooms 3
Full Baths 1
Half Baths 1
HOA Y/N N
Abv Grd Liv Area 1,768
Originating Board BRIGHT
Year Built 1912
Annual Tax Amount $4,460
Tax Year 2021
Lot Size 0.378 Acres
Acres 0.38
Lot Dimensions 100.00 x 166.00
Property Description
Welcome home to 1429 Blueball Avenue! When you enter the home, you will walk into a great bonus room, make it into a home office, mud room, or extra bedroom for guests. Through the bonus room, you are greeted by a fantastic open floor plan of the living room and dining room that offers the flexibility of making the space your own. Gorgeous hardwood floors run through the living room and dining room. The dining room leads into the large eat in kitchen, which has a wonderful amount of cabinets and great natural lighting. In addition to the front bonus room, the kitchen has a large sunroom off the back that all your plants would love! Finishing off the first floor is a convenient half bathroom. Upstairs, the home offers three bedrooms and a full bathroom. The large full bathroom has a shower and a jacuzzi tub for the ultimate relaxation. Also, the 2nd floor has a nice sized laundry room. .
This property is a great opportunity for a first time home buyer who is looking to build equity quickly! This home also offers ample amounts of storage with a basement and detached garage. Additionally, the property is a double lot with lots of yard space that is fenced in, which is perfect for entertaining. Close proximity to major highways, the Philadelphia airport, shopping and dining, and more. This home is being sold as is but with a little TLC, you can make this home yours!
Location
State PA
County Delaware
Area Lower Chichester Twp (10408)
Zoning RES
Rooms
Other Rooms Living Room, Dining Room, Primary Bedroom, Bedroom 2, Bedroom 3, Kitchen, Office, Primary Bathroom
Basement Full, Unfinished
Interior
Interior Features Kitchen - Eat-In, Wood Floors, Stall Shower, Soaking Tub, Primary Bath(s)
Hot Water Other
Heating Forced Air, Baseboard - Electric
Cooling Ductless/Mini-Split
Flooring Hardwood, Ceramic Tile
Equipment Built-In Range, Built-In Microwave, Dishwasher, Disposal
Appliance Built-In Range, Built-In Microwave, Dishwasher, Disposal
Heat Source Electric
Laundry Upper Floor
Exterior
Exterior Feature Deck(s), Porch(es)
Garage Oversized
Garage Spaces 1.0
Waterfront N
Water Access N
Accessibility None
Porch Deck(s), Porch(es)
Parking Type Detached Garage, Driveway
Total Parking Spaces 1
Garage Y
Building
Lot Description Front Yard, Rear Yard, SideYard(s)
Story 2
Sewer Public Sewer
Water Public
Architectural Style Straight Thru
Level or Stories 2
Additional Building Above Grade, Below Grade
New Construction N
Schools
School District Chichester
Others
Senior Community No
Tax ID 08-00-00029-00
Ownership Fee Simple
SqFt Source Assessor
Security Features Smoke Detector,Carbon Monoxide Detector(s)
Acceptable Financing Cash, Conventional, FHA, VA
Listing Terms Cash, Conventional, FHA, VA
Financing Cash,Conventional,FHA,VA
Special Listing Condition Standard
Read Less Info
Want to know what your home might be worth? Contact us for a FREE valuation!

Our team is ready to help you sell your home for the highest possible price ASAP

Bought with Greg Veturys • Keller Williams Real Estate - Media

Making real estate simple, fun and easy for you!






