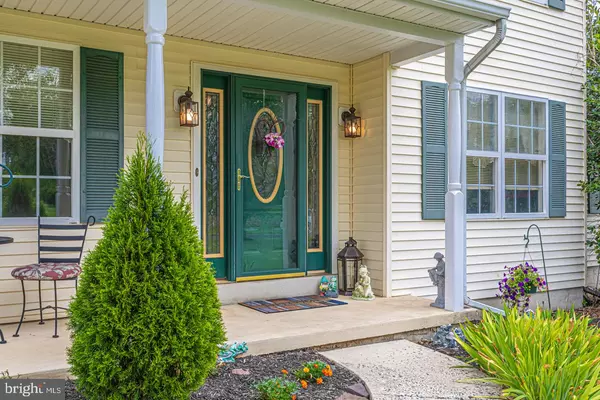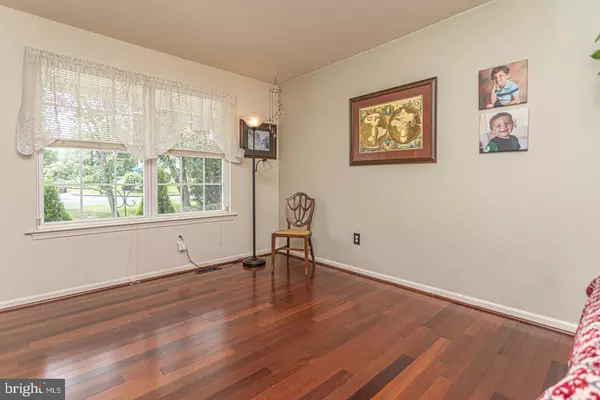$385,500
$369,900
4.2%For more information regarding the value of a property, please contact us for a free consultation.
4 Beds
3 Baths
2,960 SqFt
SOLD DATE : 08/31/2020
Key Details
Sold Price $385,500
Property Type Single Family Home
Sub Type Detached
Listing Status Sold
Purchase Type For Sale
Square Footage 2,960 sqft
Price per Sqft $130
Subdivision Harvest Ridge
MLS Listing ID PAMC658732
Sold Date 08/31/20
Style Colonial
Bedrooms 4
Full Baths 3
HOA Y/N N
Abv Grd Liv Area 2,366
Originating Board BRIGHT
Year Built 1997
Annual Tax Amount $6,224
Tax Year 2020
Lot Size 0.690 Acres
Acres 0.69
Lot Dimensions 136.00 x 0.00
Property Description
Welcome to 8508 Memorial Drive, a quiet road backed by a beautiful wooded setting sitting on almost 3/4 of an acre. This 4br 3 ba single family colonial has a lovely presence. Tasteful landscaping and the quaint front porch lead you to the 2 story entryway. Gleaming hardwood floors throughout much of the main level. Formal living room across from the formal dining room leading to the generous sized eat-in kitchen featuring stainless steel appliances, tiling flooring and neutral decor with the must have sink over looking the peaceful backyard. Off the kitchen you have a cozy family room with vaulted ceilings, wood burning fireplace with updated mantle and double doors that open up to the oversized deck. On the other side of the main level you have an office or possible 5th bedroom (with closet) and a full bathroom as well as mud room w laundry opening to the large two car garage. Upstairs boasts 4 nice sized bedrooms. The master suite will make an impact, from the vaulted ceilings to the double closets and master bath there's plenty of room for king furniture. The additional bedrooms are spacious and the full bath has been modernly refreshed. New carpets throughout the upper level. Don't miss the finished basement! This home has an abundance of room to grow into. Additional storage and well maintained mechanics along with a new roof in 2019. Outdoors is your own private escape. Featuring an in-ground pool and sounds of nature all around with a wooded view. This home is close to the PA turnpike, Rt 663, shopping, dining and walking distance to the Perkiomen Trail & Marlborough Elementary. Green Lane park is just around the corner and offers many outdoor activities such as hiking, kayaking, fishing, tennis and much more, a nature lovers dream! Schedule a tour today.
Location
State PA
County Montgomery
Area Marlborough Twp (10645)
Zoning MR
Rooms
Other Rooms Living Room, Dining Room, Primary Bedroom, Bedroom 2, Bedroom 3, Bedroom 4, Kitchen, Family Room, Basement, Laundry, Office, Storage Room
Basement Full
Interior
Interior Features Breakfast Area, Dining Area, Formal/Separate Dining Room, Kitchen - Eat-In, Primary Bath(s), Tub Shower
Hot Water Natural Gas
Heating Forced Air
Cooling Central A/C
Flooring Hardwood, Carpet, Ceramic Tile
Fireplaces Number 1
Heat Source Natural Gas
Laundry Main Floor
Exterior
Garage Garage - Side Entry
Garage Spaces 2.0
Pool In Ground
Utilities Available Cable TV
Waterfront N
Water Access N
View Trees/Woods
Roof Type Architectural Shingle
Accessibility None
Parking Type Attached Garage, Driveway
Attached Garage 2
Total Parking Spaces 2
Garage Y
Building
Story 2
Sewer On Site Septic
Water Private
Architectural Style Colonial
Level or Stories 2
Additional Building Above Grade, Below Grade
New Construction N
Schools
School District Upper Perkiomen
Others
Senior Community No
Tax ID 45-00-01819-008
Ownership Fee Simple
SqFt Source Assessor
Special Listing Condition Standard
Read Less Info
Want to know what your home might be worth? Contact us for a FREE valuation!

Our team is ready to help you sell your home for the highest possible price ASAP

Bought with Anthony C. Noland • RE/MAX 440 - Pennsburg

Making real estate simple, fun and easy for you!






