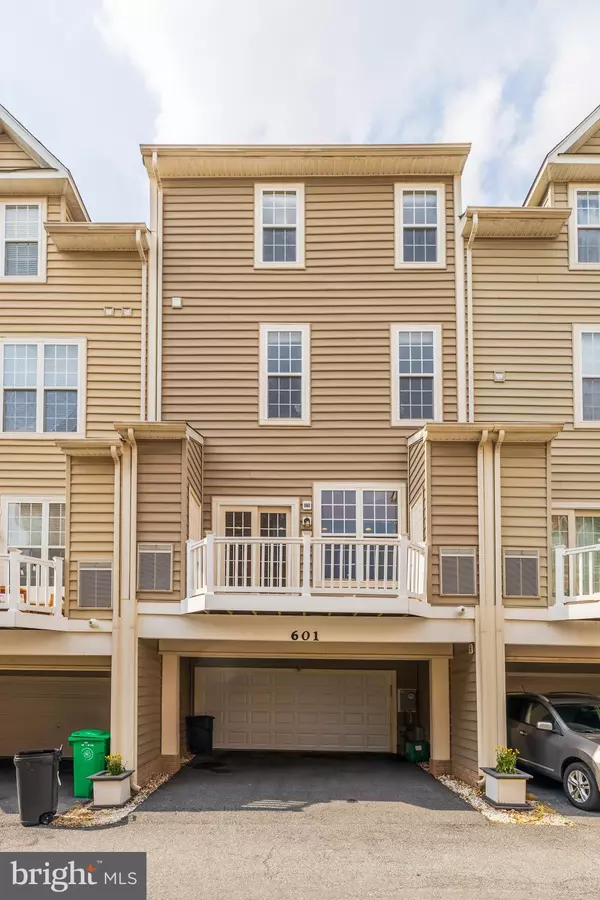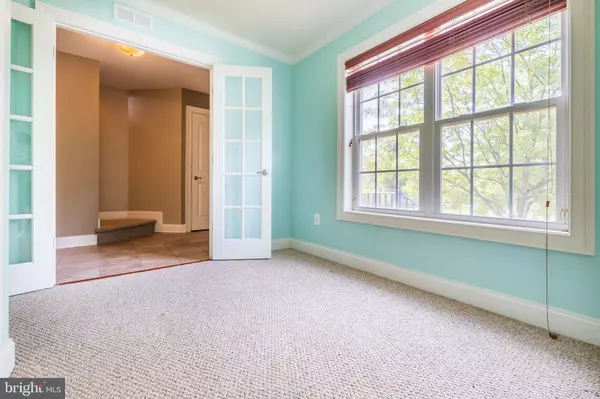$550,000
$529,000
4.0%For more information regarding the value of a property, please contact us for a free consultation.
3 Beds
3 Baths
2,610 SqFt
SOLD DATE : 08/06/2021
Key Details
Sold Price $550,000
Property Type Townhouse
Sub Type Interior Row/Townhouse
Listing Status Sold
Purchase Type For Sale
Square Footage 2,610 sqft
Price per Sqft $210
Subdivision Hidden Creek
MLS Listing ID MDMC2002118
Sold Date 08/06/21
Style Traditional
Bedrooms 3
Full Baths 2
Half Baths 1
HOA Fees $125/mo
HOA Y/N Y
Abv Grd Liv Area 2,410
Originating Board BRIGHT
Year Built 2009
Annual Tax Amount $5,303
Tax Year 2020
Lot Size 1,130 Sqft
Acres 0.03
Property Description
OPEN HOUSE CANCELED. This 4 level townhome with 2 car garage plus 2 car covered parking pad located within walking distance to supermarkets and convenience stores, you can also enjoy all the amenities Hidden Creek Community has to offer, including a huge community pool, clubhouse, common grounds, fitness center, scenic jogging/walk path, playground, tot lots, and more. Hardwood floors, updated kitchen, updated bathrooms, stainless steel appliances, double wall ovens, front load washer and dryer are in this well cared for townhome. Office/Den located in the main entrance level. You must see this huge 2600 sq ft. home. Unblocked view both from the bay window in the front side of the building and rear side of the building. Rare opportunity.
Location
State MD
County Montgomery
Zoning MXD
Rooms
Other Rooms Office
Basement Front Entrance, Garage Access, Fully Finished
Interior
Interior Features Carpet, Ceiling Fan(s), Dining Area, Floor Plan - Open, Kitchen - Galley, Walk-in Closet(s), Wood Floors
Hot Water Natural Gas
Heating Forced Air
Cooling Central A/C
Equipment Built-In Microwave, Cooktop, Dishwasher, Disposal, Dryer - Electric, Dryer - Front Loading, Exhaust Fan, Icemaker, Microwave, Oven - Double, Refrigerator, Stainless Steel Appliances, Washer - Front Loading, Water Heater
Fireplace N
Appliance Built-In Microwave, Cooktop, Dishwasher, Disposal, Dryer - Electric, Dryer - Front Loading, Exhaust Fan, Icemaker, Microwave, Oven - Double, Refrigerator, Stainless Steel Appliances, Washer - Front Loading, Water Heater
Heat Source Natural Gas
Exterior
Parking Features Garage Door Opener, Garage - Rear Entry, Covered Parking
Garage Spaces 4.0
Water Access N
Accessibility None
Attached Garage 2
Total Parking Spaces 4
Garage Y
Building
Story 4
Sewer Public Sewer
Water Public
Architectural Style Traditional
Level or Stories 4
Additional Building Above Grade, Below Grade
New Construction N
Schools
Middle Schools Gaithersburg
High Schools Gaithersburg
School District Montgomery County Public Schools
Others
HOA Fee Include Common Area Maintenance
Senior Community No
Tax ID 160903455697
Ownership Fee Simple
SqFt Source Assessor
Special Listing Condition Standard
Read Less Info
Want to know what your home might be worth? Contact us for a FREE valuation!

Our team is ready to help you sell your home for the highest possible price ASAP

Bought with Lisa Ma • UnionPlus Realty, Inc.
Making real estate simple, fun and easy for you!






