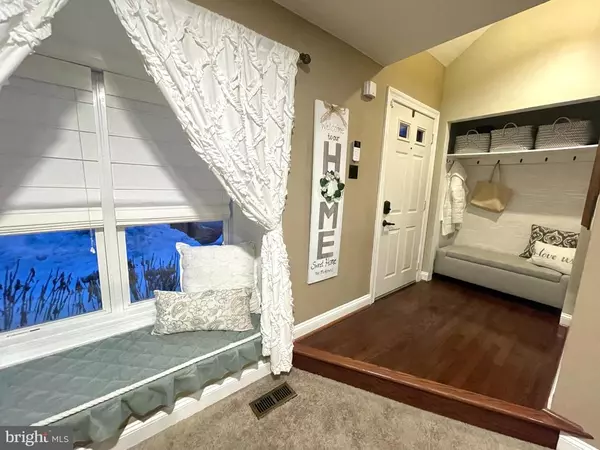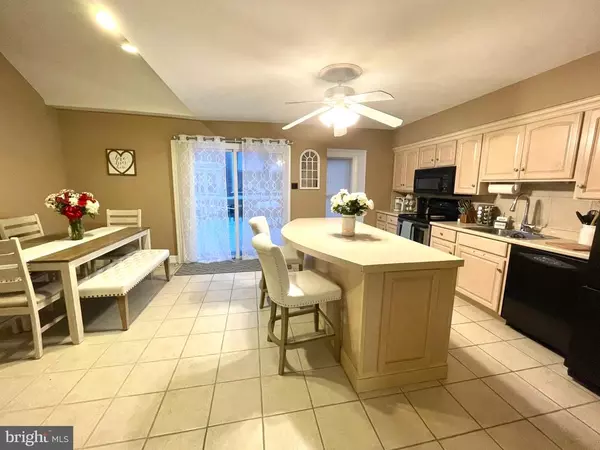$295,000
$279,000
5.7%For more information regarding the value of a property, please contact us for a free consultation.
3 Beds
3 Baths
1,796 SqFt
SOLD DATE : 04/06/2021
Key Details
Sold Price $295,000
Property Type Townhouse
Sub Type Interior Row/Townhouse
Listing Status Sold
Purchase Type For Sale
Square Footage 1,796 sqft
Price per Sqft $164
Subdivision Liongate
MLS Listing ID PACT529874
Sold Date 04/06/21
Style Traditional
Bedrooms 3
Full Baths 2
Half Baths 1
HOA Fees $180/mo
HOA Y/N Y
Abv Grd Liv Area 1,796
Originating Board BRIGHT
Year Built 1986
Annual Tax Amount $3,010
Tax Year 2020
Lot Size 1,100 Sqft
Acres 0.03
Lot Dimensions 0.00 x 0.00
Property Description
Beautifully well-kept home in award-winning Downingtown (East HS) School District (Lionville MS/ES). This 3 bedroom townhome in Liongate Community will steal your hearts. The stunningly painted main floor starts with a gorgeous mudroom area, and leads you to the spacious living room. Continue on this floor to the very large eat-in kitchen with vaulted ceilings, and an updated wood burning fireplace. The kitchen leads to a large deck, perfect for entertaining and outdoor dining. From here you can see the pool! Imagine weekends of relaxation that await you in this community. The laundry room and powder room complete this first floor. Upstairs, you will notice a large front bedroom on the second floor with wonderful light and vaulted ceilings, in addition to two spacious closets. The hallway includes the first full bathroom. Next, you will find the freshly painted primary bedroom, complete with its own full bathroom and walk-in closet. The third bedroom will blow you away with the amount of space and storage available. This home wont last long- it is immaculate and the natural light makes you feel right at home. If you thought it couldnt get better, the sellers decked out the basement which adds the value of your very own man cave or bonus room. There is a large amount of storage space in the basement as well. Dont spend your time shoveling, mowing, and maintaining your yard- welcome to stress-free living in a wonderful town. The home is also conveniently located, centered between shopping, restaurants, and major highways. Many buyers ask: 1,796 sq ft above grade (not including basement). 4.5 miles to Exton train station (Amtrak and Septa). 5 minutes to turnpike entrance at route 100. Less than 10 minutes to Whole Foods. Sellers can settle ASAP.
Location
State PA
County Chester
Area Uwchlan Twp (10333)
Zoning R10
Rooms
Other Rooms Laundry, Recreation Room
Basement Full
Interior
Hot Water Electric
Heating Heat Pump(s)
Cooling Central A/C
Heat Source Electric
Laundry Main Floor
Exterior
Waterfront N
Water Access N
Accessibility None
Parking Type Parking Lot
Garage N
Building
Story 2.5
Sewer Public Sewer
Water Public
Architectural Style Traditional
Level or Stories 2.5
Additional Building Above Grade, Below Grade
New Construction N
Schools
Elementary Schools Lionville
Middle Schools Lionville
High Schools Downingtown High School East Campus
School District Downingtown Area
Others
Senior Community No
Tax ID 33-02 -0393
Ownership Fee Simple
SqFt Source Assessor
Special Listing Condition Standard
Read Less Info
Want to know what your home might be worth? Contact us for a FREE valuation!

Our team is ready to help you sell your home for the highest possible price ASAP

Bought with Joseph John Graci • Coldwell Banker Realty

Making real estate simple, fun and easy for you!






